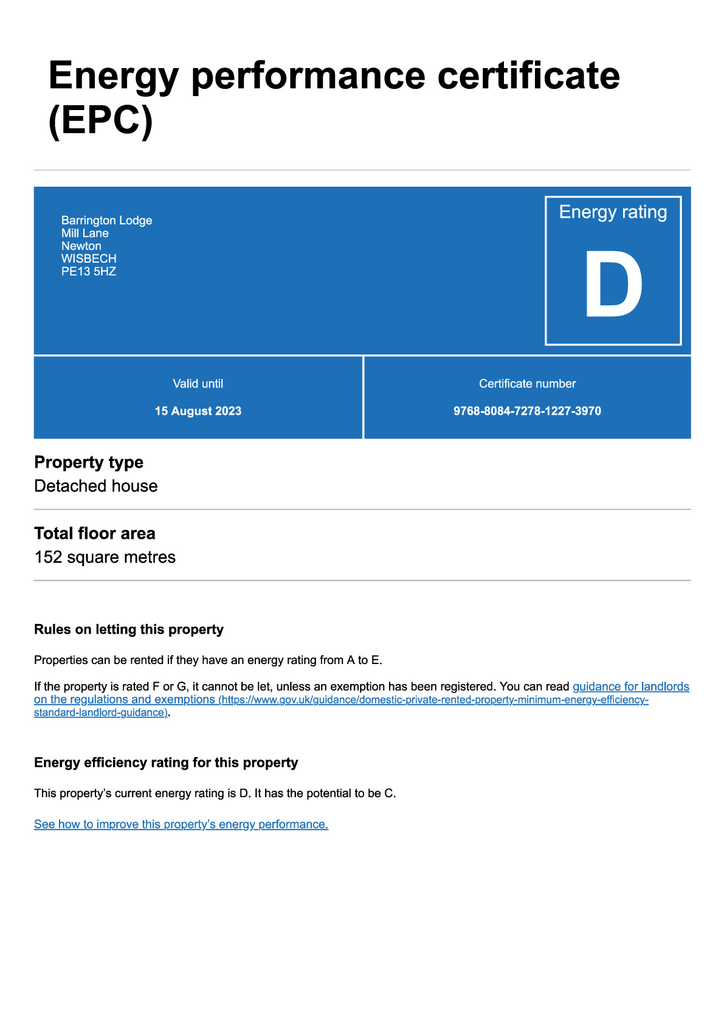4 bedroom detached house for sale
Key information
Features and description
- Tenure: Freehold
- Hay & Feed Stores
- 40 x 20 Klopf Fibre Manege
- Ideal Equestrian Set Up
- Timber Built Home Office
- Mobile Field Shelter & Stable
- 6 Stables With Yard
- Static Caravan
- Bridleways Nearby
- Plans Passed To Extend
- 6 Acres Of Grassed Fenced Paddocks
EPC Rating: E
ENTRANCE HALL
Door to front, stairs rising to first floor
KITCHEN/DINER
Dimensions: 20' 05" x 11' 10" (6.22m x 3.61m). Range of wall and base units, French doors to rear, integrated double oven, stainless steel sink, window to side, heated towel rail
UTILITY/BOOT ROOM
Dimensions: 11' 07" x 7' 04" (3.53m x 2.24m). Two windows to front, window to side, plumbing for washing machine, stainless steel sink, tiled floor
CONSERVATORY
Dimensions: 26' 05" x 12' 04" (8.05m x 3.76m). French doors to side, windows to rear and side, two radiators
LOUNGE
Dimensions: 13' 11" x 13' 06" (4.24m x 4.11m). Two windows to front, window to side, open fire
GROUND FLOOR BEDROOM FOUR/SITTING ROOM
Dimensions: 14' 08" x 13' 02" (4.47m x 4.01m). Window to rear, window to front, open fire, door into shower room
SHOWER ROOM
Dimensions: 8' 00" x 5' 04" (2.44m x 1.63m). W.C, hand wash basin, fully tiled walls and floor, window to side, shower cubicle with electric shower
LANDING
Window to front, radiator, window to side, loft access(loft is partially boarded)
BEDROOM ONE
Dimensions: 14' 00" x 13' 06" (4.27m x 4.11m). Window to front, window to side, radiator
BEDROOM TWO
Dimensions: 13' 06" x 12' 00" (4.11m x 3.66m). Window to front, window to rear, radiator, fitted wardrobe
BEDROOM THREE
Dimensions: 11' 11" x 9' 10" (3.63m x 3m). Window to rear, window to side, radiator
BATHROOM
Dimensions: 8' 09" x 5' 04" (2.67m x 1.63m). Window to side, W.C, hand wash basin, bath with shower attachment, shower cubicle with electric shower
FRONT OF PROPERTY
Driveway leading to main property and home office, second driveway leading to stables, range of mature trees and shrubs, field views
HOME OFFICE
Dimensions: 15' 06" x 9' 03" (4.72m x 2.82m). Timber built, fully insulated and double glazed, electric and lighting connected, with own telephone line and fuse box, window to rear and front, door to front
PADDOCKS
6 acres split into grassed paddocks, with post and rail fencing
REAR GARDEN
Lawned gardens with a range of shrubs, oil tank, outside tap, patio
STATIC CARAVAN
With its own fuse box, consisting of two bedrooms, kitchen, lounge and bathroom
MANEGE
Dimensions: 131' 2" x 65' 7" (40m x 20m). Enclosed with post and rail fencing with Klopf fibre surface
FEED STORE
Dimensions: 7' 10" x 5' 08" (2.39m x 1.73m). Electric and lighting connected, fuse box
STABLE BLOCK
Consisting of two stables, electric and lighting connected:
STABLE
Dimensions: 13' 05" x 11' 02" (4.09m x 3.4m). With own post & railed yard area
STABLE
Dimensions: 13' 09" x 11' 02" (4.19m x 3.4m). With own post & railed yard area
STABLE BLOCK
Consisting of four stables, electric and lighting connected:
STABLE
Dimensions: 11' 04" x 15' 03" (3.45m x 4.65m). With own post & railed yard area
WASH DOWN AREA
Concrete hardstanding with water tap
POTENTIAL TO EXTEND
There is planning permission passed to erect two side 2-storey extensions to either side of the property, granted from March 2019. This would add a further four rooms to the existing property. Planning Reference - F/YR19/0027/F
SERVICES & INFO
This home is connected to drainage via a septic tank, oil fired central heating and has UPVC double glazing. 5G is available here. Council tax band D.
LOCATION
Newton-in-the-Isle is a village and civil parish in the Fenland district of the Isle of Ely, Cambridgeshire, it is situated within 4.4 miles of the Cambridgeshire town of Wisbech and 6.8 miles from the large Lincolnshire village of Sutton Bridge.
VILLAGE INFORMATION
Amenities in neighbouring villages of Gorefield and Tydd St Giles include pubs, primary schools, convenience shops, butchers and a golf & leisure complex, nearby Wisbech town centre has a larger selection of amenities, schools and supermarkets.
FACILITIES
There is a bus service through the village, the nearest train station is in March within 14.8 miles
About this agent

Similar properties
Discover similar properties nearby in a single step.

















































