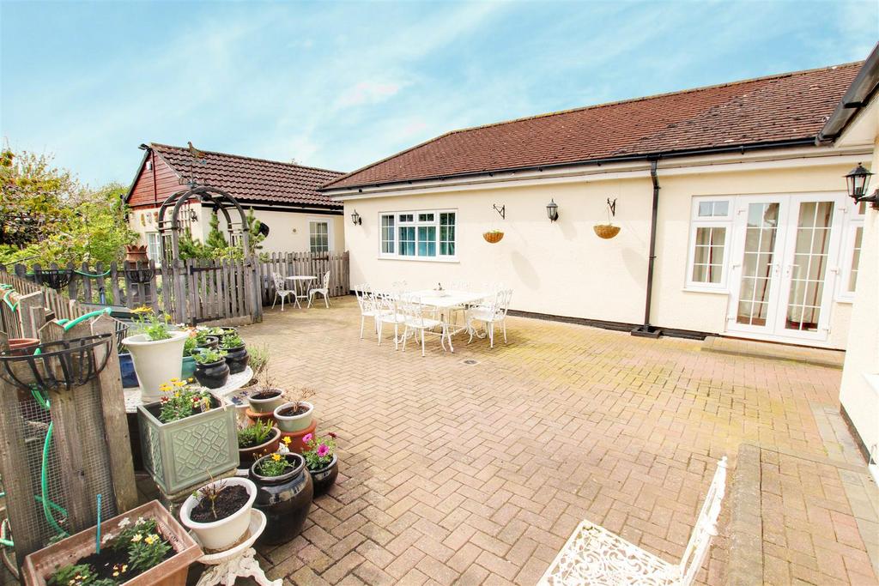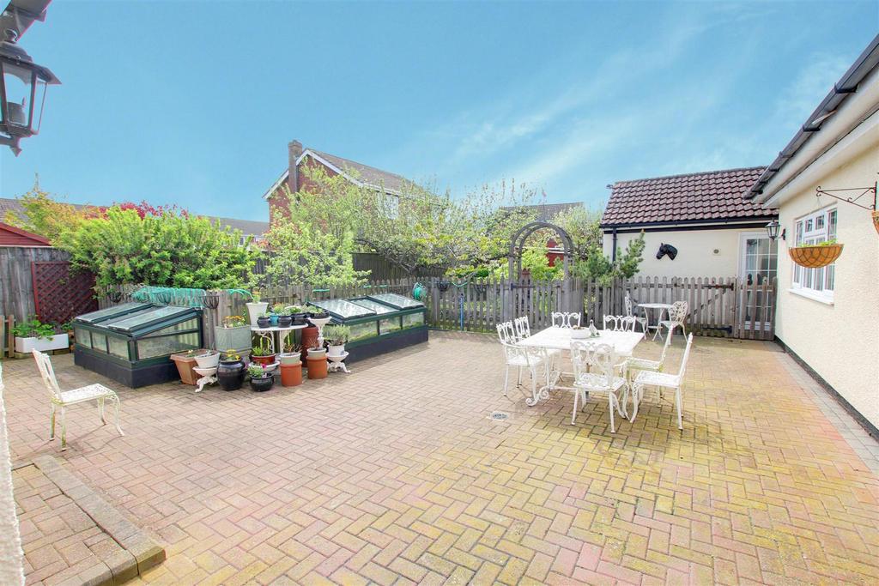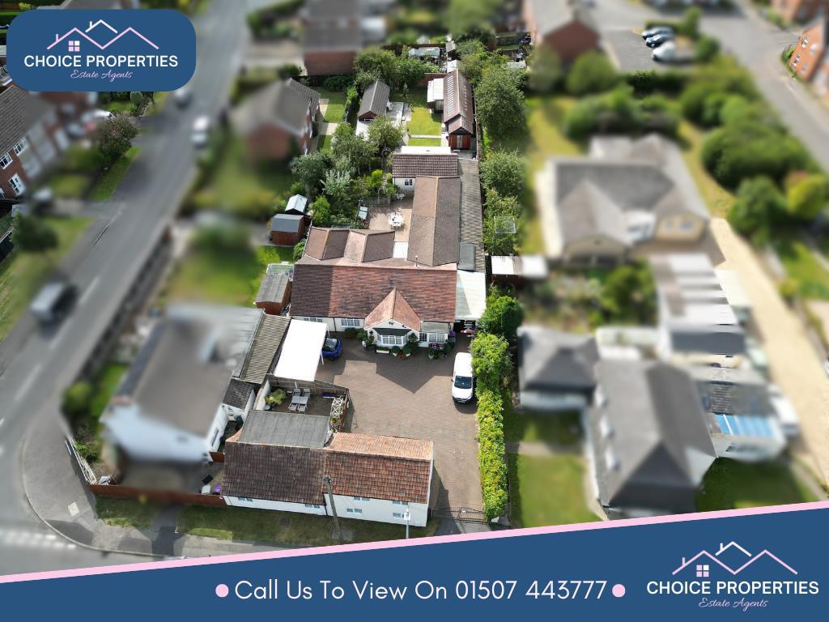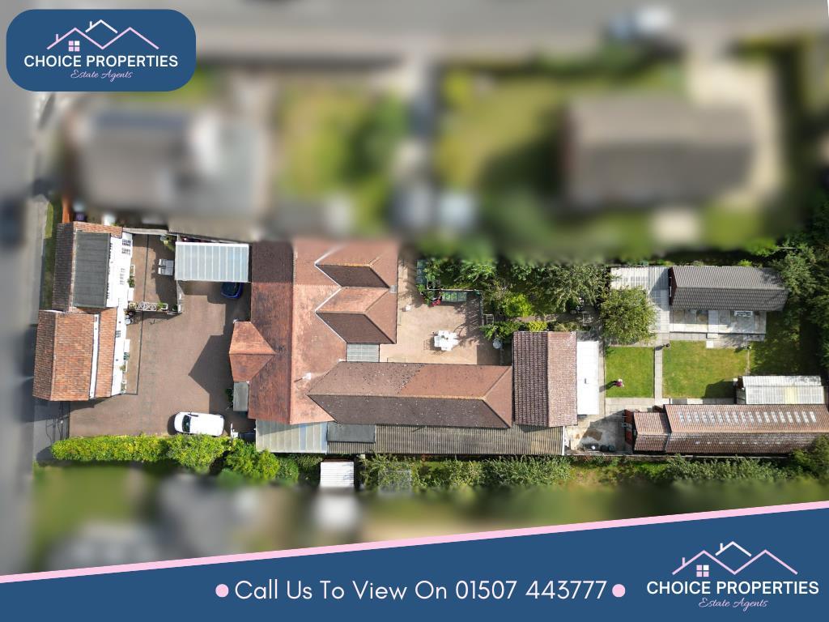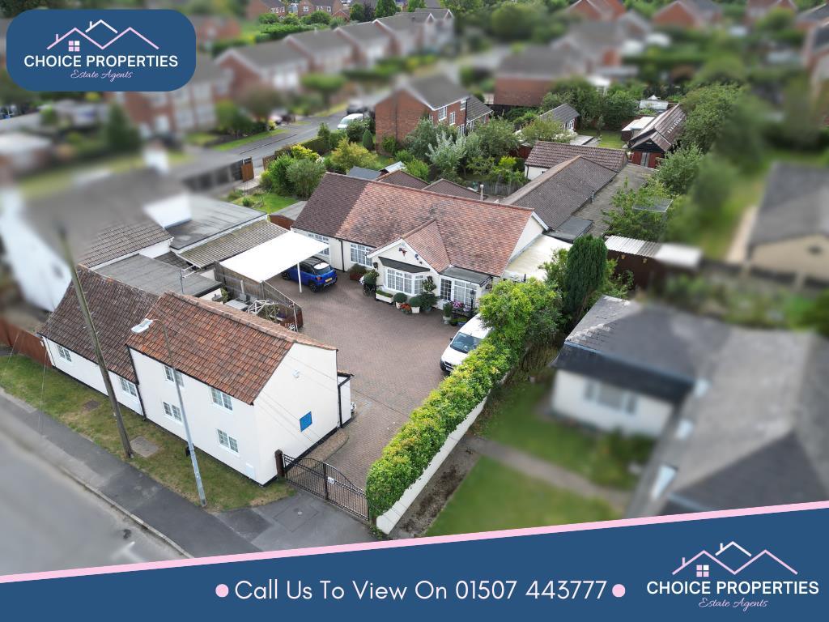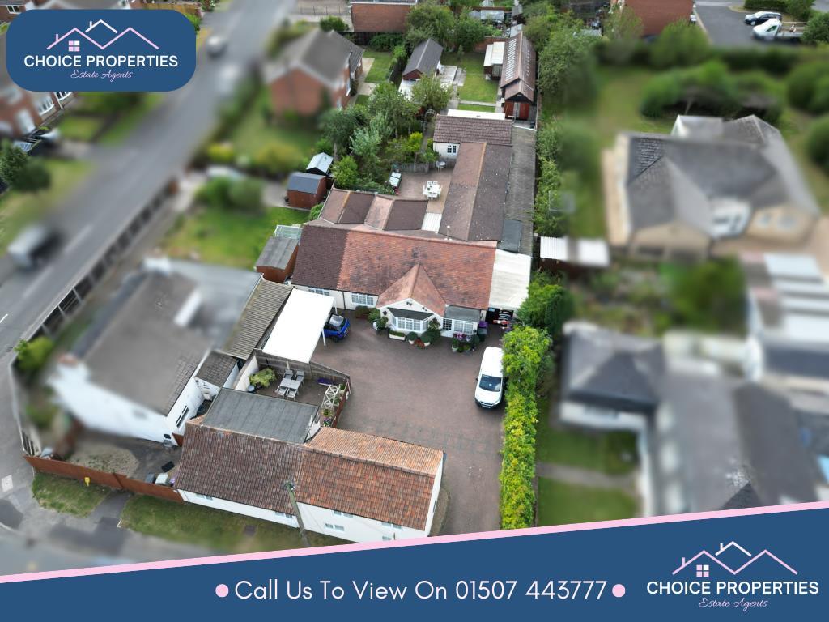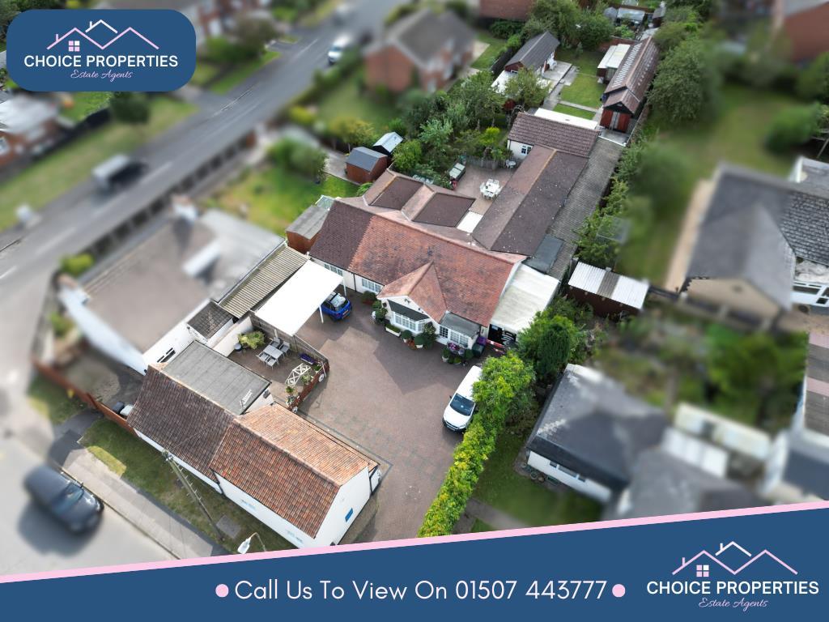5 bedroom detached bungalow for sale
Brackenborough Rd, Louth LN11
Study
Detached bungalow
5 beds
5 baths
Key information
Tenure: Freehold
Council tax: Band B
Features and description
- Tenure: Freehold
- Detached Bungalow with Annexe
- Five bedrooms
- Kitchen/Diner
- Two Reception rooms
- Three bathrooms
- Spacious Driveway
- Garage and outbuildings
- Generously sized plot
- Two holiday cottages
- Early viewing advised
Choice Properties are delighted to offer for sale this superb expansive property standing in spacious gardens in a pleasant location handy for all the local amenities in the charming historic market town of Louth. Featuring a large 5 bedroom detached bungalow, two attractive holiday cottages complete with bookings for 2024 and extensive outbuildings, the properties stand proudly within a generously sized plot, with spacious driveway providing ample parking for vehicles. Viewing is Highly recommended to appreciate the full potential this property has to offer.
Porch - 1.56m x 2.13m (5'1" x 7'0") - Door leading into :
Hallway - 3.02m x 1.20m (9'11" x 3'11") - Radiator. Power Points. Loft access.
Kitchen/Diner - 2.82m x 3.51m (9'3" x 11'6") - Spacious kitchen fitted with a range of wooden wall and base units with worktops over. One bowl stainless steel sink unit with drainer and mixer taps. Integral double cooker. Gas hob with featured stainless steel extractor hood over. Space for fridge/freezer. Inset spotlights to the ceiling. Partly tiled walls. Ample dining space. Power points.
Utility Room - 3.02m x 1.19m (9'11" x 3'11") - Fitted with a range of wall and base units with worktops over. Plumbing for a washing machine, Space for s tumble dryer. Partly tiled walls. Inset spotlights to the ceiling. Power points.
Rear Porch - 2.82m x 2.37m (9'3" x 7'9") - Double opening French patio doors leading from the kitchen, pedestrian door to rear aspect into the garden.
Annexe Bedroom 5 - 4.31m x 3.51m (14'2" x 11'6") - Radiator. Power Points. Fitted Wardrobes/Storage.
Annexe Living Room - 4.33m x 3.51m (14'2" x 11'6") - Radiator. Power Points. TV Aerial Point. 'French' Style doors leading Courtyard Garden.
Annexe Bathroom - 1.77m x 2.36m (5'10" x 7'9") - Fitted with a three piece suite comprising panelled bath with single taps and shower attachment over. Wash hand basin with single taps set into vanity unit. Close coupled wc. Tiled walls. Built in storage cupboard.
Dining Room - 3.13m x 3.93m (10'3" x 12'11") - Power points. Opening through to :
Living Room - 3.93m x 3.93m (12'11" x 12'11") - Radiator. Power Points. TV Aerial Point. Feature fireplace set into marble surround. 'French' Style double opening patio doors leading into Rear Courtyard.
Bedroom 1 - 5.04m x 3.31m (16'6" x 10'10") - Radiator. Power Points. TV Aerial Point. Fitted Wardrobes/Storage.
En-Suite - 1.74m x 3.31m (5'9" x 10'10") - Fitted with a three piece suite comprising large shower cubicle which features jacuzzi shower and steamer. Pedestal wash handbasin with single taps. Close coupled wc. Tiled walls and flooring.
Bedroom 2 - 3.41m x 4.01m (11'2" x 13'2") - Bay Window to Front. Radiator. Power Points.
Bedroom 3 - 2.38m x 3.31m (7'10" x 10'10") - Radiator. Power Points.
Study/Bedroom 4 - 3.93m x 3.31m (12'11" x 10'10") - Radiator. Power Points. Access to second Loft Space.
Bathroom - 3.13m x 2.65m (10'3" x 8'8") - Fitted with a four piece suite comprising panelled bath with single taps. Large double shower cubicle with mains shower over. Wash hand basin with single taps set into vanity unit. Close coupled wc. Tiled walls and flooring. Floor to ceiling featured towel rail.
Garage - 6.25m x 2.94m (20'6" x 9'8") - Spacious garage. Open plan to Workshop, door to:
Wc - 0.74m x 1.80m (2'5" x 5'11") - With Push Button Flush WC.
Workshop - 10.62m x 2.94m (34'10" x 9'8") - Leading on from the Garage, this extensive workshop space lends itself to numerous uses.
Workshop - 4.57m x 3.51m (15'00 x 11'06) - Power & Lighting. Shelving.
Workshop - 4.57m x 3.51m (15'00 x 11'06) - Power & Lighting. Stainless Steel Sink with Drainer & Tap. Storage units. Opening through to:
Conservatory - 6.71m x 1.70m (22'12 x 5'7) - Electric Heater. 'French' Style Doors leading to Rear Garden.
Outbuilding 1 - 16.54m x 5.82m (approximate measurements) (54'3 x - Could be used as an amazing sumer house /entertaining space.
Outbuilding 2 - 9.14m x 5.49m (approximate measurements) (30 x 18 - Ideal for use as a home office, gym or craft room.
Studio/Gym - 8.53m'' x 3.05m'' (28'00'' x 10'00'') - Spacious new studio with power and lighting.
Outside Space - The rear garden to this property is privately enclosed and laid mainly to lawn and adorned with a variety of plants, trees and shrubbery to the borders and even includes its own orchard. To the back of the plot sits 2 large outbuildings, which lend themselves to a number of uses. The garden also benefits from outside lighting and a water tap.
Holiday Cottages - 'Rainhill' and 'Sweatpea' are divided into 2 holiday let cottages :
Cottage 1 -
Open Plan Living - 6.48m x 4.93m (21'03 x 16'02) - Living space divided into living room, dining room and kitchen area. Storage Cupboards. Electric Heaters. TV Aerial Point. Power Points. Kitchen conists of wall & base units with work surfaces over. Stainless steel sink unit with drainer and taps. Meter cupboard. Space & plumbing for washing machine.
Shower Room - 2.46m x 1.83m (maximum measurements) (8'01 x 6 (ma - Walk-in shower with electric shower, push button flush WC & pedestal wash hand basin. Fully tiled. Electric Heater. Extractor Fan.
Landing - Electric Heater.
Bedroom 1 - 3.94m x 3.15m (12'11 x 10'04) - Storage cupboard housing Hot Water Cylinder. Power Points.
Bedroom 2 - 2.69m x 2.11m (8'10 x 6'11) - Electric Heater. Power Points. TV Aerial Point.
Cottage 2 -
Lounge/Diner - 5.05m x 4.75m (16'07 x 15'07) - Electric Heaters. Power Points. TV Aerial Point. Fireplace. Central Staircase to First Floor Landing.
Kitchen - 2.69m x 2.03m (8'10 x 6'08) - Wall & Base Kitchen Units with Work Surfaces over. Stainless Steel Sink with Drainer & Taps. Space for Electric Hob/Oven. Fully Tiled. Gas & Electric Meters.
Shower Room - 2.03m x 1.88m (6'08 x 6'02) - Walk-in Shower with Electric Shower Head, Push Button Flush WC & Pedestal Wash Hand Basin. Fully Tiled. Electric Heater. Extractor Fan.
Landing -
Bedroom 1 - 3.53m x 2.16m (11'07 x 7'01) - Electric Heater. Power Point. TV Aerial Point. Built in Storage Cupboard, housing Hot Water Cylinder.
Bedroom 2 - 3.53m x 2.16m (11'07 x 7'1) - Electric Heater. Power Point. TV Aerial Point. Built in Storage Cupboards.
Courtyard Garden - The courtyard is decoratively paved for ease of maintenance and secured with timber fencing to the boundaries.
Driveway - Beautiful wrought iron gates open into a huge courtyard space which has been block paved to enable parking for multiple vehicles and ease of maintenance. There is also a carport for two further vehicles and access can be gained to the holiday cottages and the property itself.
Council Tax - Local Authority - East Lindsey District Council,
The Hub,
Mareham Road,
Horncastle,
Lincolnshire,
LN9 6PH
Tel. No.[use Contact Agent Button]
Website:
Council Tax Band - According to the Valuation Office Agency Website the property is currently in Council Tax Band B.
Porch - 1.56m x 2.13m (5'1" x 7'0") - Door leading into :
Hallway - 3.02m x 1.20m (9'11" x 3'11") - Radiator. Power Points. Loft access.
Kitchen/Diner - 2.82m x 3.51m (9'3" x 11'6") - Spacious kitchen fitted with a range of wooden wall and base units with worktops over. One bowl stainless steel sink unit with drainer and mixer taps. Integral double cooker. Gas hob with featured stainless steel extractor hood over. Space for fridge/freezer. Inset spotlights to the ceiling. Partly tiled walls. Ample dining space. Power points.
Utility Room - 3.02m x 1.19m (9'11" x 3'11") - Fitted with a range of wall and base units with worktops over. Plumbing for a washing machine, Space for s tumble dryer. Partly tiled walls. Inset spotlights to the ceiling. Power points.
Rear Porch - 2.82m x 2.37m (9'3" x 7'9") - Double opening French patio doors leading from the kitchen, pedestrian door to rear aspect into the garden.
Annexe Bedroom 5 - 4.31m x 3.51m (14'2" x 11'6") - Radiator. Power Points. Fitted Wardrobes/Storage.
Annexe Living Room - 4.33m x 3.51m (14'2" x 11'6") - Radiator. Power Points. TV Aerial Point. 'French' Style doors leading Courtyard Garden.
Annexe Bathroom - 1.77m x 2.36m (5'10" x 7'9") - Fitted with a three piece suite comprising panelled bath with single taps and shower attachment over. Wash hand basin with single taps set into vanity unit. Close coupled wc. Tiled walls. Built in storage cupboard.
Dining Room - 3.13m x 3.93m (10'3" x 12'11") - Power points. Opening through to :
Living Room - 3.93m x 3.93m (12'11" x 12'11") - Radiator. Power Points. TV Aerial Point. Feature fireplace set into marble surround. 'French' Style double opening patio doors leading into Rear Courtyard.
Bedroom 1 - 5.04m x 3.31m (16'6" x 10'10") - Radiator. Power Points. TV Aerial Point. Fitted Wardrobes/Storage.
En-Suite - 1.74m x 3.31m (5'9" x 10'10") - Fitted with a three piece suite comprising large shower cubicle which features jacuzzi shower and steamer. Pedestal wash handbasin with single taps. Close coupled wc. Tiled walls and flooring.
Bedroom 2 - 3.41m x 4.01m (11'2" x 13'2") - Bay Window to Front. Radiator. Power Points.
Bedroom 3 - 2.38m x 3.31m (7'10" x 10'10") - Radiator. Power Points.
Study/Bedroom 4 - 3.93m x 3.31m (12'11" x 10'10") - Radiator. Power Points. Access to second Loft Space.
Bathroom - 3.13m x 2.65m (10'3" x 8'8") - Fitted with a four piece suite comprising panelled bath with single taps. Large double shower cubicle with mains shower over. Wash hand basin with single taps set into vanity unit. Close coupled wc. Tiled walls and flooring. Floor to ceiling featured towel rail.
Garage - 6.25m x 2.94m (20'6" x 9'8") - Spacious garage. Open plan to Workshop, door to:
Wc - 0.74m x 1.80m (2'5" x 5'11") - With Push Button Flush WC.
Workshop - 10.62m x 2.94m (34'10" x 9'8") - Leading on from the Garage, this extensive workshop space lends itself to numerous uses.
Workshop - 4.57m x 3.51m (15'00 x 11'06) - Power & Lighting. Shelving.
Workshop - 4.57m x 3.51m (15'00 x 11'06) - Power & Lighting. Stainless Steel Sink with Drainer & Tap. Storage units. Opening through to:
Conservatory - 6.71m x 1.70m (22'12 x 5'7) - Electric Heater. 'French' Style Doors leading to Rear Garden.
Outbuilding 1 - 16.54m x 5.82m (approximate measurements) (54'3 x - Could be used as an amazing sumer house /entertaining space.
Outbuilding 2 - 9.14m x 5.49m (approximate measurements) (30 x 18 - Ideal for use as a home office, gym or craft room.
Studio/Gym - 8.53m'' x 3.05m'' (28'00'' x 10'00'') - Spacious new studio with power and lighting.
Outside Space - The rear garden to this property is privately enclosed and laid mainly to lawn and adorned with a variety of plants, trees and shrubbery to the borders and even includes its own orchard. To the back of the plot sits 2 large outbuildings, which lend themselves to a number of uses. The garden also benefits from outside lighting and a water tap.
Holiday Cottages - 'Rainhill' and 'Sweatpea' are divided into 2 holiday let cottages :
Cottage 1 -
Open Plan Living - 6.48m x 4.93m (21'03 x 16'02) - Living space divided into living room, dining room and kitchen area. Storage Cupboards. Electric Heaters. TV Aerial Point. Power Points. Kitchen conists of wall & base units with work surfaces over. Stainless steel sink unit with drainer and taps. Meter cupboard. Space & plumbing for washing machine.
Shower Room - 2.46m x 1.83m (maximum measurements) (8'01 x 6 (ma - Walk-in shower with electric shower, push button flush WC & pedestal wash hand basin. Fully tiled. Electric Heater. Extractor Fan.
Landing - Electric Heater.
Bedroom 1 - 3.94m x 3.15m (12'11 x 10'04) - Storage cupboard housing Hot Water Cylinder. Power Points.
Bedroom 2 - 2.69m x 2.11m (8'10 x 6'11) - Electric Heater. Power Points. TV Aerial Point.
Cottage 2 -
Lounge/Diner - 5.05m x 4.75m (16'07 x 15'07) - Electric Heaters. Power Points. TV Aerial Point. Fireplace. Central Staircase to First Floor Landing.
Kitchen - 2.69m x 2.03m (8'10 x 6'08) - Wall & Base Kitchen Units with Work Surfaces over. Stainless Steel Sink with Drainer & Taps. Space for Electric Hob/Oven. Fully Tiled. Gas & Electric Meters.
Shower Room - 2.03m x 1.88m (6'08 x 6'02) - Walk-in Shower with Electric Shower Head, Push Button Flush WC & Pedestal Wash Hand Basin. Fully Tiled. Electric Heater. Extractor Fan.
Landing -
Bedroom 1 - 3.53m x 2.16m (11'07 x 7'01) - Electric Heater. Power Point. TV Aerial Point. Built in Storage Cupboard, housing Hot Water Cylinder.
Bedroom 2 - 3.53m x 2.16m (11'07 x 7'1) - Electric Heater. Power Point. TV Aerial Point. Built in Storage Cupboards.
Courtyard Garden - The courtyard is decoratively paved for ease of maintenance and secured with timber fencing to the boundaries.
Driveway - Beautiful wrought iron gates open into a huge courtyard space which has been block paved to enable parking for multiple vehicles and ease of maintenance. There is also a carport for two further vehicles and access can be gained to the holiday cottages and the property itself.
Council Tax - Local Authority - East Lindsey District Council,
The Hub,
Mareham Road,
Horncastle,
Lincolnshire,
LN9 6PH
Tel. No.[use Contact Agent Button]
Website:
Council Tax Band - According to the Valuation Office Agency Website the property is currently in Council Tax Band B.
Property information from this agent
About this agent

Welcome to Choice Properties We are a family business that has been specialising in residential sales for over 35 years so you can be assured that we understand all aspects of the selling and buying process. With four branches across the county covering both coast and countryside our offices work seamlessly together to deliver results for each and every client meaning our properties are exposed to the widest audience possible. As far as negotiators and managers go our team is hard to beat. We are proud of our highly experienced staff whose expertise and extensive knowledge ensures we provide an unrivalled service that is perfectly tailored to your buying or selling needs. We utilise the very best advertising tools and marketing platforms when promoting our properties and recognise that each home has something different to offer. This is why we create bespoke marketing approaches for each individual client to suit every property. Our skilled photographers pride themselves on presenting each home to its maximum potential and use only the best technology and equipment to do so.
Similar properties
Discover similar properties nearby in a single step.












































