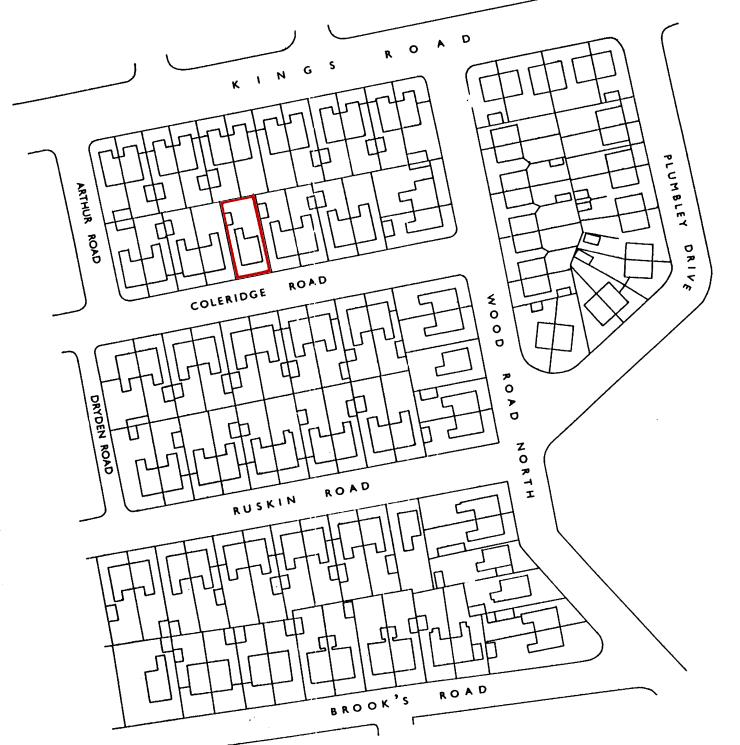4 bedroom detached house
Key information
Features and description
Video tours
*NO CHAIN*
Trading Places is happy to welcome this stunning four-bedroom detached property in Old Trafford, offering a perfect blend of modern luxury and classic charm. As you approach from the front, you are greeted by a spacious gated driveway, providing ample parking space.
Upon entering the property, the porch surrounds you with natural light, thanks to the windows, and boasts a modern tiled floor, setting the tone for the elegance within. Step into the grand entrance hall, where you'll find access to two reception rooms and the staircase leading to the first floor. Beneath the staircase, a large storage space adds practicality to this already impressive home.
The main reception room is both expansive and versatile, featuring a bay window at the front and French doors at the back that open to the garden. This room serves as an ideal space for both living and dining, offering a seamless connection between indoor and outdoor living. A second reception room extends from this space, equipped with folding partition doors that lead to another area suitable for either dining or additional living.
The heart of the home lies in the large kitchen, adorned with modern white cupboards and sleek dark countertops. The kitchen comes fully equipped with integrated appliances, including a microwave, gas hob, dishwasher, and washing machine. Two extractor fans provide the option for a separate cooker, and a utility space adds to the practicality of the layout. Adjacent to the kitchen, a fully tiled bathroom offers convenience, featuring a rainfall shower, sink, and toilet.
Ascending to the first floor, you'll discover four well-sized bedrooms, each designed with comfort and style in mind. The shared bathroom is equipped with a luxurious bath, providing a relaxing retreat for the residents.
The outdoor space is equally inviting, with a partially paved garden at the rear of the property. Additionally, a garage adds both functionality and to this exceptional residence.
This Old Trafford gem offers a perfect combination of spacious living areas, modern amenities, and a charming outdoor space, creating a home that is as practical as it is elegant.
Council Tax - D
Leasehold
Ground Rent - £8 per year
Lease length - 999 years from built 1930s
Boiler - 2 years old
Utilities - meters
* Disclaimer * (While every effort has been made to ensure the accuracy and completeness of the information, Trading Places and the seller makes no representations or warranties of any kind, express or implied, about the completeness, accuracy, reliability or suitability of the information contained in this advertisement for any purpose and any reliance you place on such information is strictly at your own risk. All information should be confirmed by your Legal representative) *
Property additional info
Porch : 2.65m x 1.37m
UPVC door. Double-glazed windows around the porch. Tiled flooring.
Entrance :
UPVC door. Laminate flooring. Spotlights. Wall-mounted radiator. Understairs storage cupboard. Doors to two reception rooms.
Reception Room 1 : 13m x 3.69m
Open plan. Double-glazed bay window at the front. Carpet. 5 x wall-mounted radiators. French doors to the garden at the rear. Double-glazed windows at the rear. Doors to the second reception room.
Reception Room 2: 5.44m x 5.03m
Laminate flooring. A mixture of spotlights and ceiling lights. Double-glazed window at the front. Wall-mounted radiator. Folding partition doors to the third reception room.
Reception Room 3 : 4.97m x 3.16m
Laminate flooring. Double-glazed window at the side. Spotlights. Wall-mounted radiator. Door to kitchen.
Kitchen: 4.92m x 5.18m
Laminate flooring. Integrated microwave, two extractor fans, gas hob, dishwasher, and washing machine. A mixture of wall and base units with a counter in the center. Sink with a flexible tap. Space for large fridge freezer. Utility/pantry cupboard. Double-glazed window at the side. UPVC door at the side, to the garden. Door to bathroom 1.
Bathroom 1 : 2.60m x 1.55m
Rainfall shower. Pedestal sink. W/C. Tiled flooring. Fully tiled walls. Extractor fan. Wall-mounted towel radiator.
Landing:
Carpet. Double-glazed frosted window at the side. Loft access.
Bedroom 1 : 4.41m x 3.64m
Laminate flooring. Fitted wardrobe. Spotlights. Double-glazed window at the rear. Wall-mounted radiator.
Bedroom 2 : 4.31m x 3.39m
Double-glazed bay window. Laminate flooring. Fitted wardrobes. Spotlights. 3 x wall-mounted radiators.
Bedroom 3 : 2.95m x 2.54m
Laminate flooring. Double-glazed window at the rear. Fitted wardrobes. Wall-mounted radiator.
Bedroom 4:
Laminate flooring. Double-glazed window at the front. Wall-mounted radiator. Built-in storage.
Bathroom 2: 1.76m x 2.80m
Bath with detachable shower head. Sink with cabinet. Tiled flooring. Tiled walls. Double-glazed frosted window. Wall-mounted towel radiator.
Garden:
Part paved. Garage at the back of the garden with electrics.
Property information from this agent
About this agent





























































 Floorplan
Floorplan