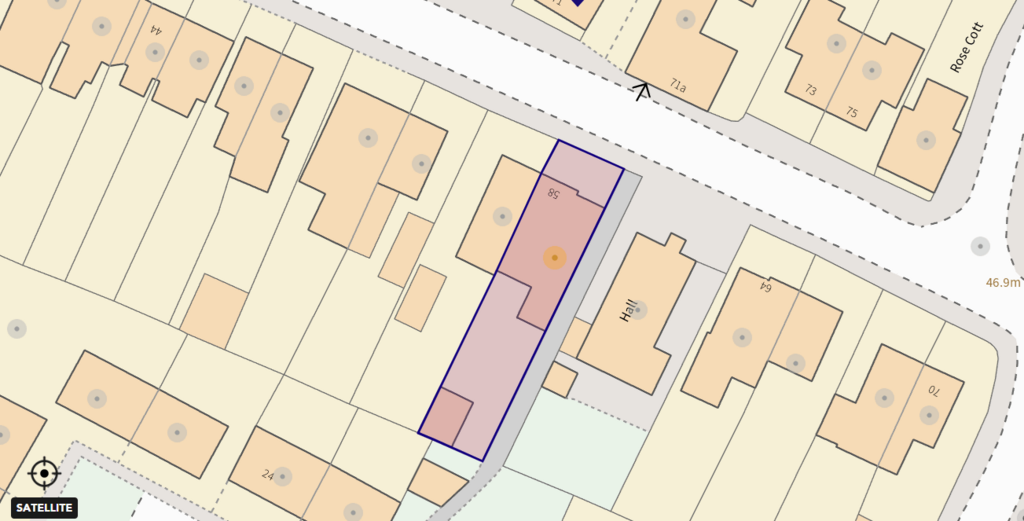4 bedroom semi-detached house for sale
Key information
Features and description
- Tenure: Freehold
- Period semi detached property
- Living room, cloakroom
- Kitchen/family/dining room
- Office/bedroom four
- Master bedroom with ensuite
- Two further bedrooms, bathroom
- Gardens to front & rear
- Popular residential location
SUMMARY
Beautiful Victorian semi detached property providing superb spacious family accommodation situated in a popular residential area convenient for all local amenities. The property is immaculately presented throughout with the present owners retaining the original character and elegance of this stunning period property. Ground floor accommodation comprises a living room, lovely open plan kitchen/family/dining room, inner hallway leading to a cloakroom and office/bedroom four. To the first floor there is a master bedroom with ensuite, two further bedrooms and a good sized family bathroom. Outside there is a front garden with a block paved driveway and attractive private well established south facing rear garden. Viewing is highly recommended to appreciate the property being offered for sale.
VESTIBULE
Bespoke wooden door to front aspect, tiled floor, door to:-
LIVING ROOM - 7.65m x 4.04m (25'1" x 13'3")
Windows to front aspect, feature cast iron fireplace with a living flame gas fire and tiled hearth, built-in storage cupboard, TV point, spindle staircase to first floor, door to under stairs storage/cloaks cupboard, Amtico flooring, door to kitchen/family/dining room.
OPEN PLAN KITCHEN/FAMILY/DINING ROOM - 10.44m x 7.11m (34'3" x 23'4")
Windows to rear and side aspect, stunning kitchen with a range of painted oak base and wall units, Quartz worktops and upstands, stainless steel double drainer sink unit, integrated electric oven with cooker hood, induction hob, integrated dishwasher, integrated fridge, freezer and wine fridge, breakfast bar, TV point, part tiled walls, open plan family and dining area with wood burning stove set on a stone hearth, underfloor heating, two sky light windows, laminate floor, door to rear aspect, French doors leading to rear garden, door to inner hallway.
INNER HALLWAY
Door to storage cupboard with space and plumbing for washing machine and dryer, engineered oak wooden flooring, doors to cloakroom and office/bedroom four.
CLOAKROOM
White suite comprising a WC, washbasin in vanity unit, chrome ladder radiator, Amtico flooring, extractor fan, ceiling spotlights.
OFFICE/BEDROOM FOUR - 4.17m x 3.07m (13'8" x 10'1")
Windows to front aspect, cast iron fireplace with a tiled hearth, engineered oak wooden flooring, door to large storage cupboard, underfloor heating, ceiling spotlights.
FIRST FLOOR
STAIRS & LANDING
Built-in storage cupboard, two loft access.
BEDROOM ONE - 4.24m x 3.23m (13'11" x 10'7")
Window to front aspect, feature cast iron fireplace, TV point, engineered oak wooden flooring, door to ensuite.
ENSUITE
White suite comprising a WC, washbasin, shower cubicle, extractor fan, tiled walls, tiled floor, ceiling spotlights.
BEDROOM TWO - 3.25m x 3.18m (10'8" x 10'5")
Window to rear aspect, built-in storage cupboard/wardrobe, engineered oak wooden flooring.
BEDROOM THREE - 3.25m x 3.1m (10'8" x 10'2")
Window to rear aspect, engineered oak wooden flooring.
BATHROOM - 3.1m x 2.9m (10'2" x 9'6")
Window to front aspect, generous sized bathroom comprising of a WC, pedestal washbasin, bath, shower cubicle, chrome ladder radiator, extractor fan, tiled walls, laminate flooring, ceiling spotlights.
OUTSIDE
FRONT GARDEN
Easily maintained front garden with a block paved driveway providing ample space for parking two cars, borders with a variety of well established shrubs.
REAR GARDEN
Private south facing rear garden with two York stone paved patio entertaining areas, lawn, well stocked borders containing mature trees and flowering shrubs, wood store, small timber shed, very useful garden room and timber shed/workshop.
Garden Room 3.7m x 2.3m - fully insulated with power and light, laminate floor.
Timber shed/workshop 4.7m x 3.6m - Windows to rear and side aspect, door to side aspect, insulated with power and light.
ADDITIONAL INFORMATION
This property has a gas central heating system and is double glazed.
LOCAL AUTHORITY
West Lancashire Borough Council, Council Tax - Band D
SERVICES (NOT TESTED)
No tests have been made of mains services, heating systems or associated appliances and neither has confirmation been obtained from the statutory bodies of the presence of these services. We cannot therefore confirm that they are in working order and any prospective purchaser is advised to obtain verification from their solicitor or surveyor.
ENERGY PERFORMANCE RATING
The Energy Performance Rating for the property is currently . It has the potential to be .
TENURE
PLEASE NOTE. We cannot confirm the Tenure of this property and any prospective purchaser is advised to obtain verification from their solicitor, mortgage provider or surveyor.
VIEWINGS
Viewing strictly by appointment through the Agents.
About this agent

trading, having previously traded as Bairstow Eves and between them have over 60 years of combined experience in the local housing market. We provide
residential sales and residential letting services.





































