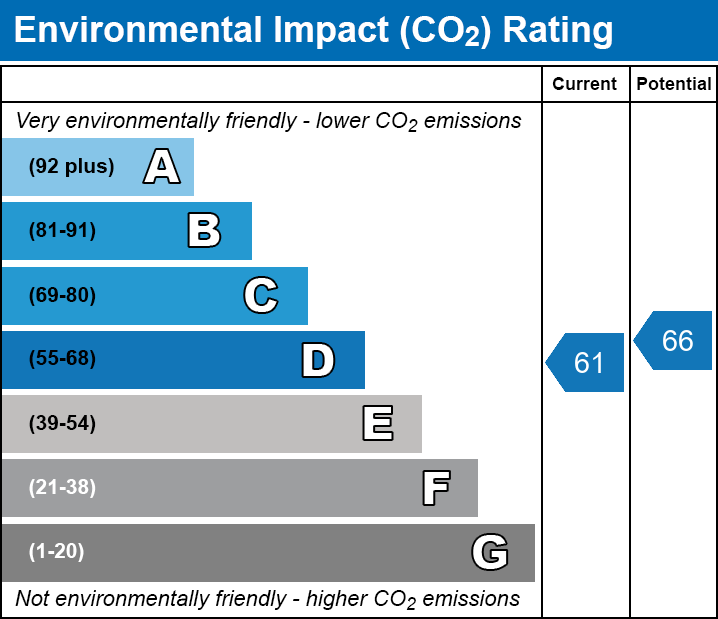5 bedroom semi-detached house for sale
Key information
Features and description
- Tenure: Freehold
- Five bedrooms
- Semi detached family home
- Driveway and integral garage
- Re fitted bathroom and separate WC
- Large garden to rear
- Located off High Street, Silverdale
A five-bedroom semi-detached house situated in the sought-after residential area of Silverdale, Newcastle-under-Lyme. Located just off High Street, this property offers convenience and easy access to local amenities, schools, and transportation links.
Upon entering the property, you are greeted with a spacious hallway that leads to the various rooms of the house. The ground floor boasts a large living room, perfect for entertaining guests or relaxing with the family. The kitchen is well-equipped with modern appliances, providing a functional and stylish space for cooking and meal preparation. The first floor of this property comprises of five well-proportioned bedrooms, each offering plenty of natural light. The re-fitted family bathroom and separate WC add convenience for family members and guests alike.
This property has the benefit of a driveway, providing off-street parking, as well as an integral garage for additional storage or secure parking. The large garden to the rear is perfect for outdoor activities and offers a private and tranquil space to enjoy during the warmer months.
This semi-detached family home is deceptively spacious, providing ample room for a growing family. The individual design of the property sets it apart from others in the area, offering a unique and desirable living space. The location is highly desirable, situated in the heart of Silverdale, Newcastle-under-Lyme, a charming location with a strong sense of community and a range of local amenities.
In summary, this five-bedroom semi-detached house in Silverdale, Newcastle-under-Lyme is a wonderful opportunity for those seeking a spacious and well-presented family home. With its modern features, large rear garden, and convenient location, this property must be viewed to truly appreciate its appeal. Don't miss out on the chance to make this house your dream home. Contact us today to arrange a viewing.
Rooms
Entrance Hall
Coving, radiator, laminate flooring, door to integral garage, doors to kitchen and lounge.
Entrance Porch 2.38m x 2.78m (7ft 9in x 9ft 1in)
UPVC double glazed porch, laminate, wooden glazed entrance door to entrance hall.
Kitchen 2.94m x 2.97m (9ft 7in x 9ft 8in)
UPVC double glazed window to front aspect, range of fitted wall and base unit with complimentary work surface over, integrated double oven, gas hob, dishwasher, sink and drainer, fridge, space and plumbing for washing machine, coving, radiator, laminate flooring.
Lounge/Diner 8.37m x 5.02m (27ft 5in x 16ft 5in)
UPVC double glazed windows to side and rear with french doors to rear garden, inset gas fire, three radiators, part laminate and carpeted floors.
First Floor Landing
Doors to five bedrooms, WC, family bathroom and loft access.
Bedroom One 3.18m x 4.65m (10ft 5in x 15ft 3in)
UPVC double glazed french doors to balcony, coving, radiator, laminate flooring, door to shower room.
Shower Room 1.53m x 0.96m (5ft x 3ft 1in)
Wooden double glazed obscure window to front aspect, enclosed shower cubicle, laminate flooring, radiator.
Bedroom Two 2.98m x 3.88m (9ft 9in x 12ft 8in)
Two UPVC double glazed windows to side and rear aspect, coving, radiator.
Bedroom Three 2.54m x 3.18m (8ft 4in x 10ft 5in)
UPVC double glazed window to rear aspect, built in wardrobes, coving, radiator.
Bedroom Four 4.03m x 2m (13ft 2in x 6ft 6in)
UPVC double glazed window to front aspect, coving, radiator.
Bedroom Five 2.89m x 2.39m (9ft 5in x 7ft 10in)
UPVC double glazed window to side aspect, coving, radiator.
WC 1m x 1.08m (3ft 3in x 3ft 6in)
Close coupled WC, wash hand basin built into vanity unit.
Bathroom 1.97m x 2.88m (6ft 5in x 9ft 5in)
Wooden double glazed obscure window to rear aspect, 'P' shaped paneled bath with shower over, wash hand basin built into vanity unit, close coupled WC, fully tiled walls, radiator.
About this agent

Similar properties
Discover similar properties nearby in a single step.



































