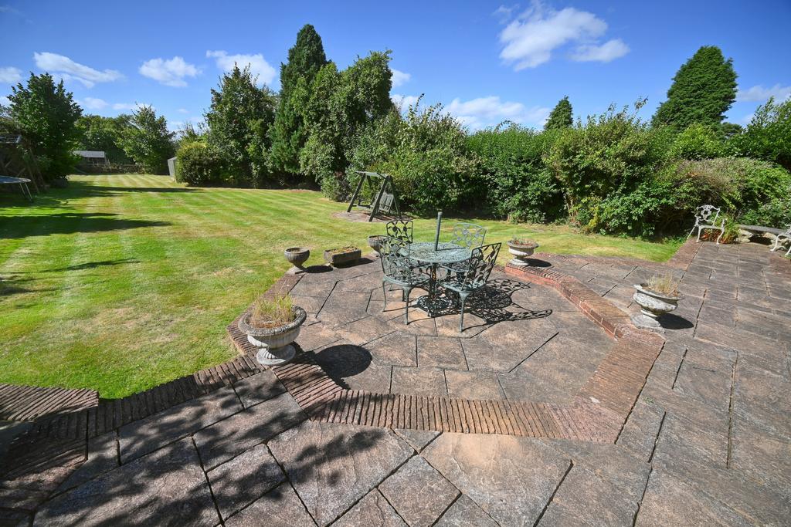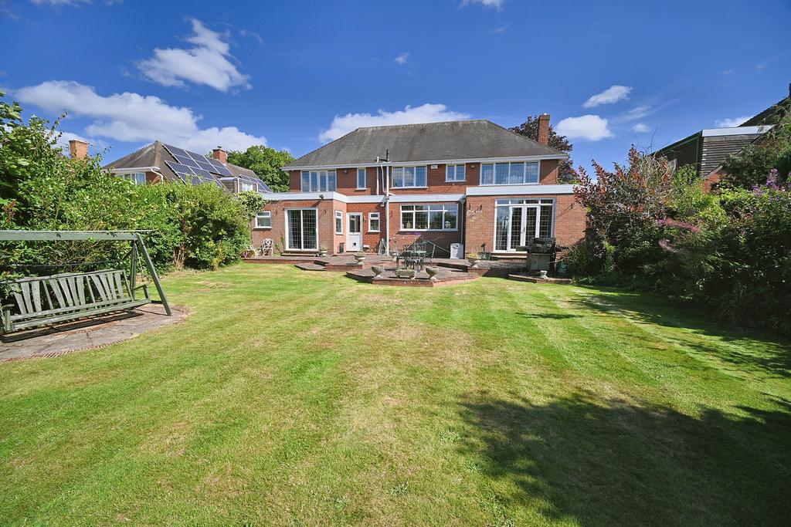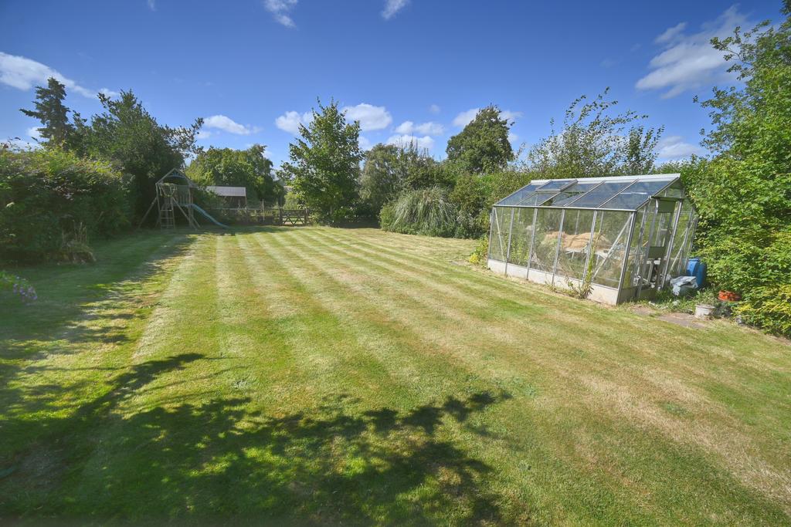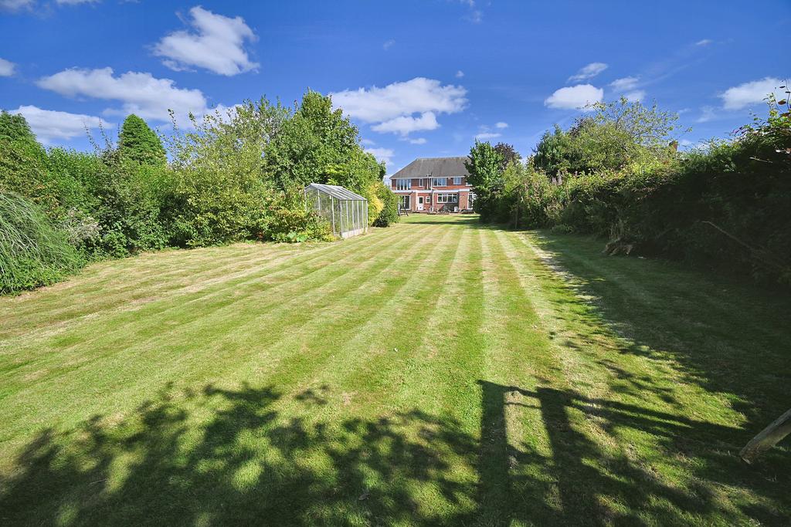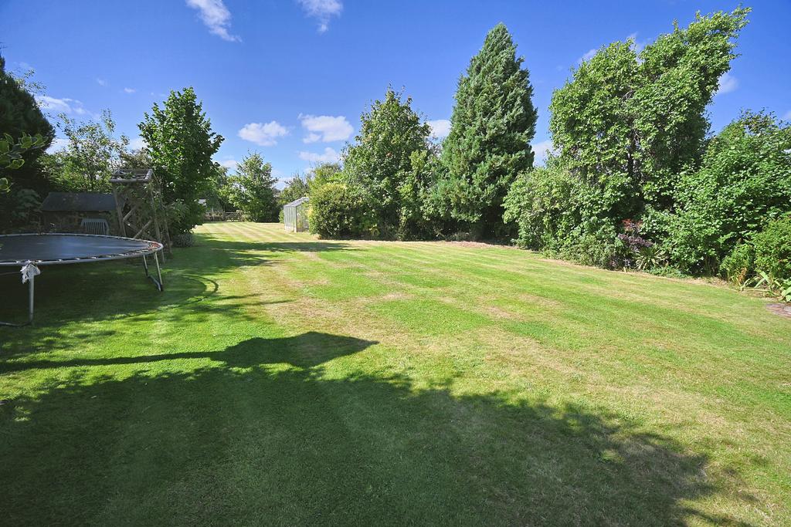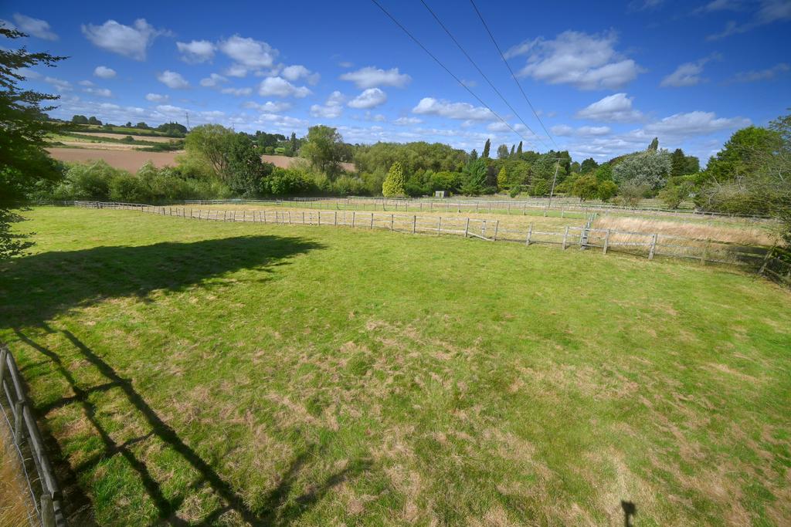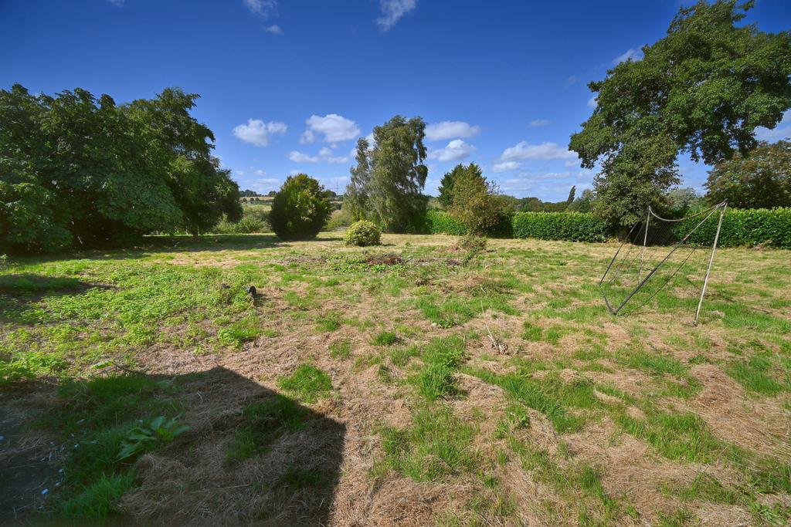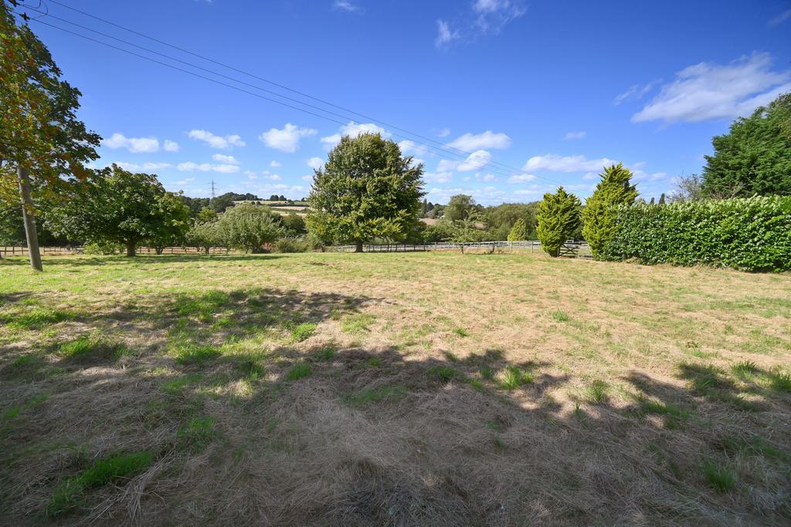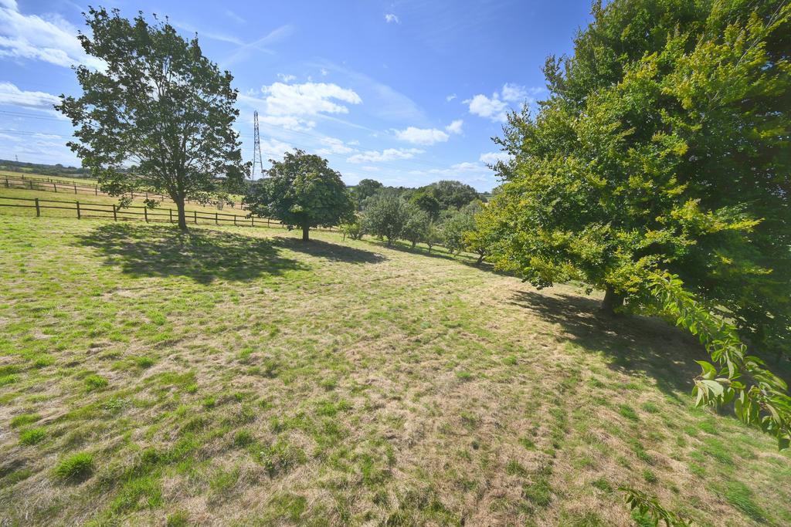4 bedroom detached house for sale
Key information
Features and description
- Tenure: Freehold
- A Distinctive & Well Designed Four Bedroom Two Bathroom Detached Family, Occupying One Of Areas Most Premium Locations With The Added Benefit Of A 2.3 Acres Site
- Panoramic Views Over South Staffordshire & Shropshire Countryside
- This individually designed detached residence hosts a number of high quality fittings throughout and is an excellent example of a good size family home.
- Well maintained over the years, the property includes a number of desirable selling points including a vast number of large rooms creating a spacious & airy interior
- 24ft living room with archway to the dining /sitting room
- A well planned spacious dining kitchen, perfect for entertaining large families
- On the first floor, the open galleried landing, with study/ seating area, leads to four double bedrooms and family bathroom
- The mature grounds have been sympathetically landscaped to complement the exterior with large paved terrace, shaped 170ft long lawn and paddocks measuring at approx. 2.5 acres.
- At the front of the property is a fully paved driveway providing off road parking for a dozen cars and screened by iron railings and matching automatic double gates leading to double garage
- Whilst enjoying the benefit of a rural setting, Great Moor Road is still convenient for access to majority amenities in particular both Pattingham & Tettenhall Village and the amenities therein
Video tours
Occupying a choice position in one of the most premium locations of Wolverhampton enjoying a delightful 2.3 acre site with extensive open views over surrounding countryside creating a stunning rural setting, this individually designed detached residence hosts a number of high quality fittings throughout and is an excellent example of a good size family home.
Well maintained over the years, the property includes a number of desirable selling points including a vast number of large rooms creating a spacious & airy interior, quality bathrooms, original wood flooring and a well planned spacious dining kitchen, perfect for entertaining large families etc. Undoubtedly one of the most unique and special features of the property are the panoramic views with south views over vast countryside & Black Brook, and at the rear further outlooks over rural land towards Pattingham Village. The ground floor accommodation includes reception porch to welcoming entrance hall with an open C-Shaped staircase to the first floor, fitted cloakroom, 24ft living room with archway to the dining /sitting room and a large open plan dining kitchen with an extensive suite of matching units. Adjacent is an inner lobby leading to a further cloakroom, family room, utility and internal access to the double garage. On the first floor, the open galleried landing, with study/ seating area, leads to four double bedrooms and family bathroom. The master suite is certainly an impressive feature being 22ft long, a dressing area, terrace overlooking the rear garden and smart ensuite bathroom. At the front of the property is a fully paved driveway providing off road parking for a dozen cars and screened by iron railings and matching automatic double gates. Not only does Astley benefit from striking views, the mature grounds have been sympathetically landscaped to complement the exterior with large paved terrace, shaped 170ft long lawn and paddocks measuring at approx. 1.9 acres. Whilst enjoying the benefit of a rural setting, Great Moor Road is still convenient for access to majority amenities in particular both Pattingham & Tettenhall Village and the amenities therein, together with having Wolverhampton City only 5 miles away. The area is also served well by excellent local schools in both sectors. A most interesting property, viewing is highly recommended to appreciate this unique opportunity to purchase such a wonderful family home!
Reception Porch: Floor to ceiling double glazed leaded windows with matching front door and tiled flooring.
Entrance Hall: 13'9'' (4.20m) x 7'10'' (2.40m)
Internal hard wood front door with double glazed leaded side windows, radiator, period style coved ceiling, parquet wood flooring and c-shaped open staircase to first floor. Fitted Cloakroom: Low level WC, sink unit and internal glazed opaque side window.
Living Room: 23'11'' (7.30m) x 13'9'' (4.20m)
Feature marble open fireplace with matching hearth & decorative surround, radiator, period style coved ceiling, wood stripped flooring, double glazed leaded windows to side and matching bay window to front. Open archway to:
Dining / Sitting Room: 13'9'' (4.20m) x 13'5'' (4.10m)
Radiator, period style coved ceiling, wood stripped flooring and double glazed leaded French doors to rear garden with matching side window.
Open Plan Dining Kitchen: 20ft (6.10m) x 14'1'' (4.30m max)
Fitted with an extensive suite of matching units comprising a range of base cupboards, drawers & suspended wall cupboards, granite worktops with stainless steel double drainer sink unit & chrome mixer tap, built in appliances; including fridge, dishwasher, double oven & 4-ring electric hob with stainless steel extractor hood over, radiator, beamed ceiling, tiled splashbacks, tiled flooring, built in pantry and double glazed leaded picture window to rear.
Rear Lobby: Radiator, recess ceiling spotlights, coved ceiling, tiled flooring and internal access to garage, utility, playroom/family room and fitted cloakroom.
Fitted Cloakroom: Low level WC, sink unit, radiator, part tiled walls, coved ceiling, tiled flooring and internal glazed opaque window to rear.
Double Width Garage: 22'4'' (6.80m) x 17'9'' (5.40m)
Remote controlled Up & Over' garage door, power, lighting and shelving.
Playroom/ Family Room: 19'8'' (6.00m max) x 13'7'' (4.15m)
Two radiators, coved ceiling, wood flooring and double glazed leaded windows to rear with matching French doors to rear garden.
Utility: 6'11'' (2.10m) x 6'11'' (2.10m)
Built in cupboard & worktop with stainless steel circular sink unit, oil fired central heating boiler, radiator, tiled walls & flooring, coved ceiling and double glazed leaded window to rear with PVC matching door.
First Floor Galleried Landing: 17'3'' (5.25m) x 12'10'' (3.90m max)
Radiator, built in airing cupboard, period style coved ceiling, wall light points, loft hatch and double glazed leaded picture window to front.
Bedroom One: 22ft (6.70m max) x 17'9'' (5.40m max)
Fitted with an extensive suite of built in furniture including double wardrobes, overhead stores & a number of drawers, two radiators, coved ceiling, double glazed leaded picture window to front and French doors to upper terrace overlooking the rear garden & views.
Ensuite: 9'10'' (3.00m) x 5'11'' (1.80m)
Fitted with a white suite comprising panelled bath, separate corner shower enclosure with power shower, pedestal wash hand basin, low level WC, radiator, chrome heated towel rail, tiled walls, coved ceiling, recess ceiling spotlights, laminate flooring and double glazed leaded opaque window to rear.
Bedroom Two: 13'9'' (4.20m) x 12ft (3.60m)
Fitted with a range of built in furniture including double wardrobes, overhead stores, vanity unit & dressing table, radiator, coved ceiling and double glazed leaded window to rear.
Bedroom Three: 13'9'' (4.20m) x 11'10'' (3.60m)
Built in furniture including twin single wardrobes with overhead stores & matching bedside cupboards, radiator, coved ceiling and double glazed leaded picture window to front.
Bedroom Four: 9'10'' (3.00m) x 9'10'' (3.00m)
Radiator, coved ceiling and double glazed leaded window to rear.
Bathroom: 8'6'' (2.60m) x 12ft (3.65m)
Fitted with a white suite comprising p-shaped panelled bath with shower unit and screen over, corner vanity unit, low level WC, radiator, chrome heated towel rail, tiled walls, coved ceiling, recess ceiling spotlights, laminate flooring and double glazed leaded window to rear.
Rear Garden: Landscaped to include a large full width shaped paved terrace overlooking the 170ft long lawn with flowering borders, a variety of shrubs & trees, garden sheds, surrounding hedging and fencing with gate to the paddocks measuring at approx. 1.9 acres.
Tenure: Freehold
Council Tax: Band G - South Staffordshire
EPC Rating: E (51)
Total Floor Area of House: 2777sq feet (258.0sq metres) Approx.
Total Site Area: Approx. 2.3acres/ 100,143sq. ft
Services: We are informed by the Vendors that all main services are installed
About this agent


























