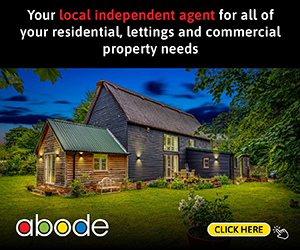Property for sale
Features and description
- Tenure: Freehold
Rooms
Office 1 (Ground Floor) 3.41m ( 11'3'') x 3.71m ( 12'3'')
With Glass Partition Wall to corridor and front of property, air-conditioning unit.
Boardroom (Ground Floor) 4.06m ( 13'4'') x 5.95m ( 19'7'')
Kitchenette (Ground Floor) 1.46m ( 4'10'') x 1.46m ( 4'10'')
With fitted kitchen and basin.
WC (Ground Floor) 1.03m ( 3'5'') x 1.89m ( 6'3'')
With mirrored wall and basin with vanity beneath.
Open Plan Office (First Floor) 5.17m ( 17'0'') x 9.56m ( 31'5'')
With feature beams, air-conditioned, Velux windows to side aspect. Glass partition to Office two. Entrance intercom for main door. SPiral staircase to ground floor.
Office 2 (First Floor) 3.40m ( 11'2'') x 3.71m ( 12'3'')
With Velux window to rear aspect, glass partition to open plan office space.
About this agent

customers to assist them in finding the perfect home or tenant‚ securing the best possible price for their property or best rental income. Why not visit us
today?
Similar properties
Discover similar properties nearby in a single step.




















