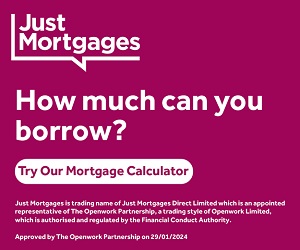No longer on the market
This property is no longer on the market
Similar properties
Discover similar properties nearby in a single step.
4 bedroom terraced house
Key information
Features and description
- Tenure: Freehold
- No onward chain
- Forecourt to front
- Garden to rear
- Garage
- Lounge/diner
- Kitchen
- Lean to utility
- Ground floor bathroom
With no onward chain, the streamlined acquisition process allows you to embark on this exciting venture without delay. The forecourt approach welcomes you, offering convenience and ample space for parking. As you step inside, the expansive layout unfolds, revealing the possibilities for crafting a home that truly reflects your taste and preferences.
The rear garden, offers an ideal space for outdoor gatherings or a peaceful escape. Imagine creating your own oasis within this canvas, tailored to your desires. The inclusion of a garage adds practicality, providing secure storage or a workshop space for those with a penchant for DIY projects.
Strategically situated, the property boasts easy access to both LLantrisant and the M4, ensuring seamless connectivity to essential amenities, schools, and commuter routes. This is not merely a house; it's a prospect for crafting your dream family home in a location that balances tranquillity with accessibility.
Embrace the potential, embrace the journey, as this residence invites you to redefine and shape a space that resonates with your unique vision. With its sizable footprint and strategic location, this property beckons those with an eye for opportunity and a passion for creating a home that stands as a testament to personal style and family comfort.
Rooms
Entrance Hall
Via front door, stairs to first floor
Lounge 11'03 x 8'05
Window to front
Sitting Room 11'10 x 11'11
Under stairs, door to front
Kitchen 9'03 x 8'02
Window & door, wall and base units
Bathroom 9'03 x 6'03
Window rear & side, bath, wc, wash hand basin
Utility Room 8'02 x 5'05
Window & door to rear
First Floor Landing
Bedroom 1 11'09 x 8'04
Window to front
Bedroom 2 9'08 x 9'0
Window to rear
Bedroom 3 16'05 x 8'10
Window to front & side
Bedroom 4 8'09 x 6'11
Window to front
External
To front, forecourt to front . To the rear yard area leading to main garden and garage.
Disclaimer
Darlows Estate Agents also offer a professional, ARLA accredited Lettings and Management Service. If you are considering renting your property in order to purchase, are looking at buy to let or would like a free review of your current portfolio then please call the Lettings Branch Manager on the number shown above.
Darlows Estate Agents is the seller's agent for this property. Your conveyancer is legally responsible for ensuring any purchase agreement fully protects your position. We make detailed enquiries of the seller to ensure the information provided is as accurate as possible. Please inform us if you become aware of any information being inaccurate.
About this agent

Similar properties
Discover similar properties nearby in a single step.


























