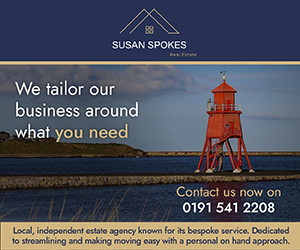No longer on the market
This property is no longer on the market
Similar properties
Discover similar properties nearby in a single step.
3 bedroom house
House
3 beds
1 bath
936 sq ft / 87 sq m
EPC rating: C
Key information
Tenure: Freehold
Council tax: Band A
Broadband: Ultra-fast 1000Mbps *
Mobile signal:
EEO2ThreeVodafone
Features and description
- Tenure: Freehold
- Recently refurbished
- Spacious kitchen/diner
- Three bedrooms
- Driveway to the front
- Enclosed garden
- Freehold
- Council tax band a
- EPC GRADE C
- Gas cert expires 07.08.2024
- Eicr expires 02.08.208
This mid terraced home will make a welcome addition to any Landlords portfolio or first time buyers purchase alike.
Having recently undergone full refurbishment the property boasts a modern kitchen/diner, generous size lounge and three good size bedrooms. The bathroom is part tiled with shower over the bath.
To the front of the property there is a driveway offering off street parking and to the rear and enclosed garden with decked patio.
Currently there is a tenant in situ generating a 7.5% yield for any prospective Landlord.
Entrance Porch -
Lounge - 5.5 x 4.6 (18'0" x 15'1") - Neutrally decorated generous size lounge with bay window.
Kitchen/Diner - 6.3 x 4.5 (20'8" x 14'9") - Lovely kitchen/diner with new shaker style units and real wood worktop. Electric hob and integrated electric oven. Ladder radiator and access to the garden via sliding door.
First Floor Landing - Loft access
Bedroom One - 4.6 x 2.5 (15'1" x 8'2") - Neutrally decorated double bedroom.
Bedroom Two - 4.5 x 2.5 (14'9" x 8'2") - Neutrally decorated double bedroom.
Bedroom Three - 2.9 x 2 (9'6" x 6'6") - Neutrally decorated bedroom.
Bathroom - 3 x 2 (9'10" x 6'6") - Partially tiled bathroom with shower over the bath , fitted chrome towel rail , wash hand basin and low level wc.
External - To the front of the property there is a drive way for off street parking and to the rear an enclosed garden with decking area.
Having recently undergone full refurbishment the property boasts a modern kitchen/diner, generous size lounge and three good size bedrooms. The bathroom is part tiled with shower over the bath.
To the front of the property there is a driveway offering off street parking and to the rear and enclosed garden with decked patio.
Currently there is a tenant in situ generating a 7.5% yield for any prospective Landlord.
Entrance Porch -
Lounge - 5.5 x 4.6 (18'0" x 15'1") - Neutrally decorated generous size lounge with bay window.
Kitchen/Diner - 6.3 x 4.5 (20'8" x 14'9") - Lovely kitchen/diner with new shaker style units and real wood worktop. Electric hob and integrated electric oven. Ladder radiator and access to the garden via sliding door.
First Floor Landing - Loft access
Bedroom One - 4.6 x 2.5 (15'1" x 8'2") - Neutrally decorated double bedroom.
Bedroom Two - 4.5 x 2.5 (14'9" x 8'2") - Neutrally decorated double bedroom.
Bedroom Three - 2.9 x 2 (9'6" x 6'6") - Neutrally decorated bedroom.
Bathroom - 3 x 2 (9'10" x 6'6") - Partially tiled bathroom with shower over the bath , fitted chrome towel rail , wash hand basin and low level wc.
External - To the front of the property there is a drive way for off street parking and to the rear an enclosed garden with decking area.
Property information from this agent
About this agent

Susan Spokes Real Estate - South Shields
179a Sunderland Road
Harton Village, South Shields
NE34 6AD
020 8022 5019Susan Spokes Real Estate in South Shields.















