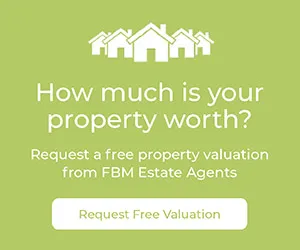3 bedroom semi-detached house
Under offer
Semi-detached house
3 beds
1 bath
979
EPC rating: D
Key information
Tenure: Freehold
Council tax: Band C
Broadband: Super-fast 80Mbps *
Mobile signal:
EEO2ThreeVodafone
Features and description
- 3 bedrooms
- Open plan ground floor
- Living/dining room
- Kitchen
- Garage
- Conservatory
- Bathroom & shower
- Garage 2 / workshop
Introducing a charming semi-detached house located in the village of Broadmoor. This delightful property boasts three spacious bedrooms, perfect for a growing family or those seeking extra space.
Step into the inviting open plan living area, ideal for relaxation and entertaining guests. The good size rear garden provides a serene outdoor space with a garage/workshop.
The addition of a conservatory offers a tranquil spot to unwind, flooded with natural light throughout the day. With a garage and driveway, parking will never be an issue. This property presents a fantastic opportunity for those looking for a peaceful village lifestyle, whilst still being within easy reach of local amenities and transport links. Don't miss out on the chance to call this house your home. Contact us today to arrange a viewing.
From our Tenby office proceed along the main road heading for Kilgetty. After approximately 5 miles take the first exit on the roundabout, sign posted Pembroke/Pembroke Dock. Proceed along this road for approximately 1 mile turning right at the Cross Inn public house. Continue along this road for a Ford house will be located on the left hand side indicated by our for sale board.
what3words///exclusive.weaned.amusedParking for 2 cars to the front and lawn area. Rear garden laid to lawn,mature trees & shrubs, patio area second garage / workshop with inspection pit.Freehold
3 bed rooms
Semi-detached family home
Open plan living
Garage/s
Driveway/off road parking
FreeholdPembrokeshire CC
Oil CH
Mains water/drainage
EPC D
Step into the inviting open plan living area, ideal for relaxation and entertaining guests. The good size rear garden provides a serene outdoor space with a garage/workshop.
The addition of a conservatory offers a tranquil spot to unwind, flooded with natural light throughout the day. With a garage and driveway, parking will never be an issue. This property presents a fantastic opportunity for those looking for a peaceful village lifestyle, whilst still being within easy reach of local amenities and transport links. Don't miss out on the chance to call this house your home. Contact us today to arrange a viewing.
From our Tenby office proceed along the main road heading for Kilgetty. After approximately 5 miles take the first exit on the roundabout, sign posted Pembroke/Pembroke Dock. Proceed along this road for approximately 1 mile turning right at the Cross Inn public house. Continue along this road for a Ford house will be located on the left hand side indicated by our for sale board.
what3words///exclusive.weaned.amusedParking for 2 cars to the front and lawn area. Rear garden laid to lawn,mature trees & shrubs, patio area second garage / workshop with inspection pit.Freehold
3 bed rooms
Semi-detached family home
Open plan living
Garage/s
Driveway/off road parking
FreeholdPembrokeshire CC
Oil CH
Mains water/drainage
EPC D
Rooms
Living/Dining Room 6.186m x 3.651m
Open plan living/dining room leading to conservatory and open plan kitchen.
Kitchen 4.137m x 3.085m
leading through door into garage.
Garage 6.762m x 3.146m
Conservatory 3.4m x 2.7m
Landing 3.894m x 1.617m
Bedroom 1 2.531m x 3.775m
Bedroom 2 3.787m x 3.294m
Bedroom 3 2.269m x 3.119m
Bathroom & Shower
1.957 x 1.536m
Garage 2 / workshop 7.65m x 4.677m
Inspection pit & electric
Property information from this agent
Area statistics
Crime score
Low crime
0/10
Home prices (average)
3 bedroom semi-detached houses
£296,416
£296,416
About this agent

FBM are one of Pembrokeshire’s leading estate and letting agents, privately owned and cherishing, our independence with offices in the county’s principal towns of Tenby, Haverfordwest, Milford Haven, Narberth and Pembroke. We get your property seen! High profiled digital presence from Google, social media and on multiple sales platforms including the market leader, Zoopla and On The Market. You’re in safe hands, we are a member of the key governing bodies, abiding by the strictest codes of practice. We believe in clients for life and stay in contact long after the transaction has concluded. As a company we are very proud of our staff retention with several of our current team having been with us in excess of 15 years. We create a culture and environment that none of our competitors can match, allowing staff to progress and develop within the company. We provide an outstanding level of service to our clients making moving an easy, seamless and pleasurable experience. With You… On Your Journey Home
















 Floorplan
Floorplan Area stats
Area stats