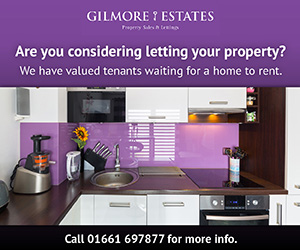Offers over
£139,9503 bedroom semi-detached house for sale
Western Avenue, Prudhoe
Semi-detached house
3 beds
1 bath
850 sq ft / 79 sq m
EPC rating: E
Key information
Tenure: Freehold
Council tax: Band B
Broadband: Super-fast 57Mbps *
Mobile signal:
EEO2ThreeVodafone
Features and description
- Tenure: Freehold
- Three bedrooms
- Semi detached house
- Gas central heating
- Double glazed windows
- Front and rear gardens
- Good road/rail links
* THREE BEDROOMS * SEMI-DETACHED HOUSE * GAS CENTRAL HEATING * DOUBLE GLAZING *
FRONT AND REAR GARDENS * CLOSE TO AMENITIES & RAILWAY STATION * GOOD ROAD LINKS *
A three bedroom semi-detached house situated on Western Avenue, Prudhoe and within walking distance of local amenities and railway station. Accommodation briefly comprises :- Entrance hall, lounge, breakfasting kitchen, stairs to first landing, bedroom and bathroom, stairs to second landing, two double bedrooms. Externally there are gardens to the front and rear of the property.
COUNCIL TAX BAND B
CALCULATE YOUR MORTGAGE PAYMENTS HERE:
Hallway - 3.06 x 0.90 (10'0" x 2'11") - Upvc entrance door to hallway, central heating radiator, cloaks cupboard, laminate wood flooring and stairs to first floor.
Lounge - 4.32 x 3.58 (14'2" x 11'8") - Upvc window to front aspect with views, central heating radiator, laminate wood flooring and wall lights.
Dining Kitchen - 2.82 x 4.98 (9'3" x 16'4") - Upvc window to front aspect with views new kitchen comprising of wall and base units with laminate work surfaces, high level oven with built in microwave, electric hob and stainless steel chimney extractor, plumbed for washing machine, sink and drainer unit with mixer tap, cupboard housing combi boiler, Upvc window and door to side aspect, and tiled splashbacks.
First Floor Landing - 1.91 x 2.36 (6'3" x 7'8") - Upvc French doors to rear garden and stairs to second floor.
Bathroom - 2.09 x 1.67 (6'10" x 5'5") - Bath with centred tap and comb fed shower attachment, WC and pedestal wash hand basin, Upvc window to side aspect, tiled splashbacks, laminate ceiling and inset spotlights,
Bedroom Three - 3.30 x 2.32 (10'9" x 7'7") - Upvc window to rear aspect, central heating radiator and loft access.
Second Floor Landing - 2.19 x 1.81 (7'2" x 5'11") - Loft access and walk in storage cupboard.
Bedroom One - 3.59 x 3.32 (11'9" x 10'10") - Upvc window to front aspect with valley views, central heating radiator and laminate wood flooring.
Bedroom Two - 3.05 x 3.82 (10'0" x 12'6") - Upvc window to front aspect with views and central heating radiator.
Front Garden - Low maintenance gravelled front garden
Rear Garden - Tiered garden with paved patio and lawned area.
FRONT AND REAR GARDENS * CLOSE TO AMENITIES & RAILWAY STATION * GOOD ROAD LINKS *
A three bedroom semi-detached house situated on Western Avenue, Prudhoe and within walking distance of local amenities and railway station. Accommodation briefly comprises :- Entrance hall, lounge, breakfasting kitchen, stairs to first landing, bedroom and bathroom, stairs to second landing, two double bedrooms. Externally there are gardens to the front and rear of the property.
COUNCIL TAX BAND B
CALCULATE YOUR MORTGAGE PAYMENTS HERE:
Hallway - 3.06 x 0.90 (10'0" x 2'11") - Upvc entrance door to hallway, central heating radiator, cloaks cupboard, laminate wood flooring and stairs to first floor.
Lounge - 4.32 x 3.58 (14'2" x 11'8") - Upvc window to front aspect with views, central heating radiator, laminate wood flooring and wall lights.
Dining Kitchen - 2.82 x 4.98 (9'3" x 16'4") - Upvc window to front aspect with views new kitchen comprising of wall and base units with laminate work surfaces, high level oven with built in microwave, electric hob and stainless steel chimney extractor, plumbed for washing machine, sink and drainer unit with mixer tap, cupboard housing combi boiler, Upvc window and door to side aspect, and tiled splashbacks.
First Floor Landing - 1.91 x 2.36 (6'3" x 7'8") - Upvc French doors to rear garden and stairs to second floor.
Bathroom - 2.09 x 1.67 (6'10" x 5'5") - Bath with centred tap and comb fed shower attachment, WC and pedestal wash hand basin, Upvc window to side aspect, tiled splashbacks, laminate ceiling and inset spotlights,
Bedroom Three - 3.30 x 2.32 (10'9" x 7'7") - Upvc window to rear aspect, central heating radiator and loft access.
Second Floor Landing - 2.19 x 1.81 (7'2" x 5'11") - Loft access and walk in storage cupboard.
Bedroom One - 3.59 x 3.32 (11'9" x 10'10") - Upvc window to front aspect with valley views, central heating radiator and laminate wood flooring.
Bedroom Two - 3.05 x 3.82 (10'0" x 12'6") - Upvc window to front aspect with views and central heating radiator.
Front Garden - Low maintenance gravelled front garden
Rear Garden - Tiered garden with paved patio and lawned area.
Property information from this agent
About this agent

Gilmore Estates are your young and dynamic local internet agent with the personal touch. With over 20 years experience in the property markets, a large volume of our business comes from referrals and previous customer recommendations. We believe we can offer you the very best service at the very best price. Now 98% of all enquiries are made via the internet and with our network of agents we are able to offer a bespoke service 7 days per week, at hours to suit our clients. Currently Gilmore Estates cover the following areas Northumberland, Gateshead, Newcastle Upon Tyne, Durham & Cumbria.
Similar properties
Discover similar properties nearby in a single step.



















