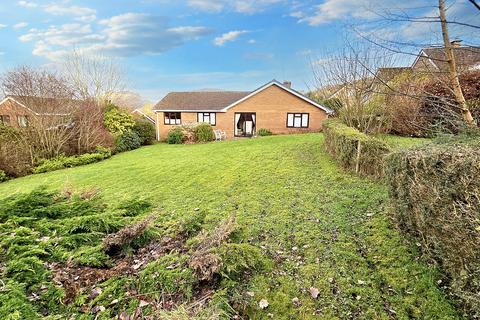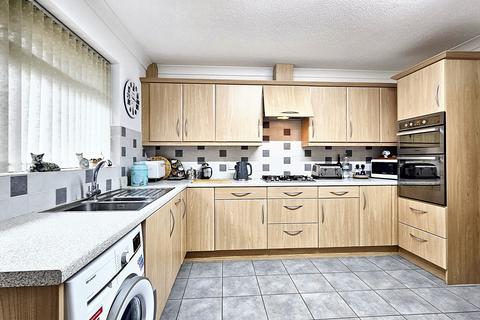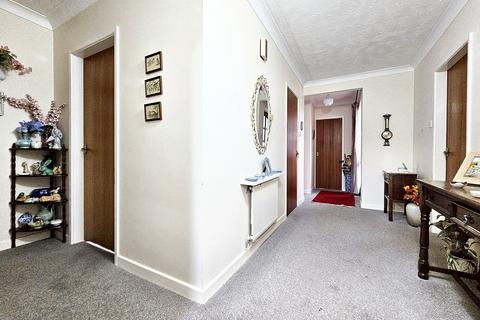3+ bedroom properties for sale within 1 mile of SY7 (£350,000 - £600,000)
- Guide price£425,000
3 bedroom semi-detached house for saleLudlow Road, Little Stretton, Church Stretton, Shropshire, SY6
33- Tenure: Freehold
- Located in a sought after location within a fabulous village community.
- Access to the Shropshire Hills from the door.
- Breathtaking scenery surrounds the village, offering the ultimate lifestyle home.
Added > 14 days by Savills - Telford - Offers in region of£595,000
5 bedroom country house for saleWhite Gritt, Minsterley, Shrewsbury
51- Tenure: Freehold
- Idylic rural location
Added yesterday by Halls - Shrewsbury - Offers in region of£495,000
5 bedroom country house for saleWhite Gritt, Minsterley, Shrewsbury
51- Tenure: Freehold
- Idylic rural location
Chain-freeAdded yesterday by Halls - Shrewsbury - Offers in region of£475,000
3 bedroom detached bungalow for sale5 Chelmick Drive, Church Stretton SY6
3-- Tenure: Freehold
- Detached bungalow requiring some updating
Chain-freeReduced yesterday by Wrights Estate Agents - Church Stretton - Offers in region of£514,500
4 bedroom detached house for saleClunside House, Waterloo Lane, Clun, Craven Arms
42- Tenure: Freehold
- Detached Four-Bedroom Property
Virtual tourReduced yesterday by Samuel Wood - Craven Arms - Offers in region of£385,000
3 bedroom semi-detached house for saleScottleton Street, Presteigne
32- Tenure: Freehold
- Plenty of character features & charm.
Added < 7 days by Character & Country - Hereford - Guide price£595,000
4 bedroom terraced house for saleBroad Street, Ludlow, Shropshire, SY8
43- Reception hall
- Sitting room
Added < 7 days by Mark Wiggin Estate Agents - Ludlow - Offers in region of£350,000
5 bedroom terraced house for saleHigh Street, Bishops Castle
52- Tenure: Freehold
- Fully renovated 3 storey townhouse
Chain-freeAdded < 7 days by Samuel Wood - Craven Arms - Offers in excess of£400,000
4 bedroom detached house for sale21 Fishmore View, Ludlow, Shropshire
42- Tenure: Freehold
- No Onward Chain
Virtual tourChain-freeStudyReduced < 7 days by Nock Deighton - Ludlow - Offers in region of£550,000
3 bedroom detached house for saleNewcastle, Craven Arms
32- Tenure: Freehold
- Detached 3 Bedroom House
Virtual tourChain-freeStudyAdded < 7 days by Samuel Wood - Craven Arms - Offers over£450,000
3 bedroom semi-detached house for saleTemple Grove, Middleton, Little Hereford, Ludlow, Herefordshire
32- Tenure: Freehold
- Sympathetically improved
Virtual tourStudyReduced < 7 days by Nock Deighton - Ludlow - Offers in region of£440,000
4 bedroom detached house for saleGwynant, 1 Ludlow Road, Little Stretton, Church Stretton SY6 6RF
42- Tenure: Freehold
- A well presented and extended, 4 bedroomed, semi detached family house.
Added < 7 days by Miller Evans - Shrewsbury - Offers in region of£559,995
4 bedroom detached house for salePlox Green, Minsterley, Shrewsbury
42- Tenure: Freehold
- An impressive and particularly spacious Grade II Listed former farmhouse set in 0.45 acres or thereabouts
Chain-freeStudyAdded < 7 days by Roger Parry & Partners - Shrewsbury - Offers over£500,000
4 bedroom detached house for sale1 Summerfields, Ludlow, Shropshire
42- Tenure: Freehold
- Sought after location
Virtual tourStudyReduced < 7 days by Nock Deighton - Ludlow - Offers in region of£385,000
3 bedroom semi-detached house for saleScottleton Street Presteigne LD8 2BL
3-- Tenure: Freehold
- Great location close to all the local amenities
Added < 7 days by David Parry & Co - Presteigne - £375,000
3 bedroom detached house for saleKnighton LD7 1LJ
3-- Tenure: Freehold
- Detached modern property
StudyAdded < 7 days by David Parry & Co - Presteigne - Offers in region of£510,000
3 bedroom detached house for saleThe Balkans, Longmeadow End, Craven Arms
32- Tenure: Freehold
- Sought-After Location
Virtual tourChain-freeReduced < 7 days by Samuel Wood - Craven Arms - Offers in region of£575,000
3 bedroom country house for saleOld Churchstoke, Montgomery
32- Tenure: Freehold
- Beautifully situated detached country cottage
StudyAdded < 7 days by Halls - Bishops Castle - Offers in region of£395,000
4 bedroom detached house for saleNormandie Close, Ludlow
42- Tenure: Freehold
- Large 4 bedroom executive home
Virtual tourAdded < 7 days by Samuel Wood - Ludlow - Offers over£375,000
3 bedroom detached bungalow for saleMount Way, Pontesbury SY5
3-- Tenure: Freehold
- Coming soon
Added < 14 days by Wrights Estate Agents - Church Stretton - £445,000
4 bedroom detached house for saleBrand Lane, Ludlow
43- Tenure: Freehold
- Large 4 Bedroom and 3 Bathroom Detached House
Virtual tourStudyReduced < 14 days by Samuel Wood - Ludlow - Offers in region of£389,995
3 bedroom detached house for saleEast Street, Pembridge, Leominster, Herefordshire, HR6 9HA
31- Tenure: Freehold
- Detached Border Oak Property
Virtual tourReduced < 14 days by Lee Anderson Property - Leominster - Offers over£400,000
3 bedroom house for sale4 Lower Raven Lane, Ludlow, Shropshire
31- Tenure: Freehold
- Grade II Listed Townhouse
Virtual tourStudyAdded < 14 days by Nock Deighton - Ludlow - Offers in region of£535,000
3 bedroom detached house for saleStoke St. Milborough, Ludlow
32- Tenure: Freehold
- Charming 3 bedroom detached cottage
Virtual tourAdded < 14 days by Samuel Wood - Ludlow - Offers in region of£450,000
4 bedroom detached house for saleRed House and The Old Post Office, Luston, Leominster
43- Tenure: Freehold
- Detached home incorporating one bedroom annexe
Virtual tourChain-freeStudyReduced < 14 days by Cobb Amos - Leominster - Offers in excess of£450,000
3 bedroom bungalow for saleStapledon, Mount Pleasant, Llwyn Road, Clun, Craven Arms, Shropshire
31- Tenure: Freehold
- Spacious & Versatile Living
Virtual tourStudyReduced < 14 days by Nock Deighton - Ludlow - Offers over£600,000
3 bedroom detached house for saleThe Meadowlands Bucknell
33- Tenure: Freehold
- Spacious new build with accommodation approaching 2500 sq.ft.
Virtual tourNew buildReduced < 14 days by Samuel Wood - Ludlow - Offers in region of£525,000
4 bedroom detached house for saleParhelion Close, Kingsland, Leominster, Herefordshire, HR6 9FZ
43- Tenure: Freehold
- Modern Styled Detached Property
StudyAdded < 14 days by Lee Anderson Property - Leominster - Guide price£550,000
4 bedroom detached house for saleThe Forge, Little Hereford, Ludlow, Herefordshire
41- Tenure: Freehold
- Stunning Detached Home
StudyAdded < 14 days by Nock Deighton - Ludlow - Offers over£525,000
4 bedroom detached house for saleMoorcroft, Bushmoor, Craven Arms, Shropshire
42- Tenure: Freehold
- Detached Family Home
StudyAdded < 14 days by Nock Deighton - Ludlow







































