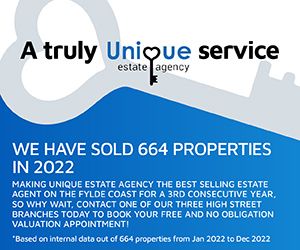5 bedroom semi-detached house for sale
Key information
Features and description
- Tenure: Freehold
- Off Road Parking.
- TWO Bath/Shower Rooms.
- Extremely Spacious And Versatile Living Accommodation
- Private, Enclosed Rear Garden
- Immaculate And Ready To Walk Into Semi Detached Family Home
- STUNNING Kitchen / Dining Room,
- Spacious Lounge With Estuary Views
- Converted Garage / Games Room / Storage Area
- FIVE Bedrooms, Master En Suite
This fantastic family home offers extremely spacious and versatile living accommodation over three floors, with striking views over the Wyre estuary with country walks literally from your front door.
The entrance hallway is light, bright and welcoming with stairs to the first floor landing and doors leading off to the kitchen / dining room, ground floor washroom, games / guest room.
The stunning fitted kitchen (Fitted 2023) offers a wide range of wall mounted and base units with extensive work surface area that extend to a breakfast island with storage under. Integrated appliances include oven and four ring gas hob with extractor over, fridge freezer, dishwasher and washing machine. There is space for a dining table and chairs and French doors open to the rear garden.
The converted garage space is a great addition to the property and is currently utilised as a games room but could easily be an additional office space or guest bedroom.
The ground floor washroom briefly comprises hand wash basin and low flush wc.
The first floor landing is another light and bright area with doors leading off to an extremely spacious feature lounge, double bedroom and office.
The Feature Lounge is an exceptional room, the front elevation with UPVC sliding Patio doors out to a balcony, that has space for a coffee table and chairs.
The double bedroom is a great size with built in wardrobes with sliding doors. The office is a good size and could easily be used as a good size single bedroom/nursery.
There are three further double bedrooms to the second floor landing and a family bathroom that briefly comprises bath with shower over, pedestal hand wash basin and low flush wc.
The master bedroom boasts fitted wardrobes with sliding doors, stunning Wyre Estuary views and en suite shower room that comprises; shower cubicle, pedestal hand wash basin and low flush wc.
The garage still offers storage space with room for gym equipment. power points and lighting with parking directly in front, mature shrubs, palms and plants fill the beds.
The rear garden is mostly laid to lawn with fenced boundaries and paving.
This is an exceptional, unique family home and internal viewing is essential to appreciate fully the space available.
Call Unique Thornton On[use Contact Agent Button] To Secure Your Viewing!
EPC: B
Council Tax: D
Internal Living Space: 108sqm
Tenure: Freehold, to be confirmed by your legal representative.
Rooms
Entrance Hallway - 4.95 x 0.98 - at max m (16′3″ x 3′3″ ft)
Ground Floor WC - 1.96 x 0.98 - at max m (6′5″ x 3′3″ ft)
Kitchen / Dining Room - 4.86 x 3.33 - at max m (15′11″ x 10′11″ ft)
Games Room / Bar / Home Office - 2.70 x 2.53 - at max m (8′10″ x 8′4″ ft)
First Floor Landing - 3.30 x 1.11 - at max m (10′10″ x 3′8″ ft)
Lounge - 4.87 x 4.31 - at max m (15′12″ x 14′2″ ft)
Bedroom - 3.32 x 2.70 - at max m (10′11″ x 8′10″ ft)
Bedroom Five / Home Office - 2.07 x 1.92 - at max m (6′9″ x 6′4″ ft)
Second Floor Landing - 3.29 x 1.13 - at max m (10′10″ x 3′8″ ft)
Master Bedroom - 3.86 x 2.68 - at max m (12′8″ x 8′10″ ft)
Master En Suite Shower Room - 2.41 x 1.17 - at max m (7′11″ x 3′10″ ft)
Bedroom - 3.12 x 2.73 - at max m (10′3″ x 8′11″ ft)
Bedroom - 2.95 x 2.08 - at max m (9′8″ x 6′10″ ft)
Family Bathroom - 2.02 x 1.92 - at max m (6′8″ x 6′4″ ft)
About this agent

Similar properties
Discover similar properties nearby in a single step.































