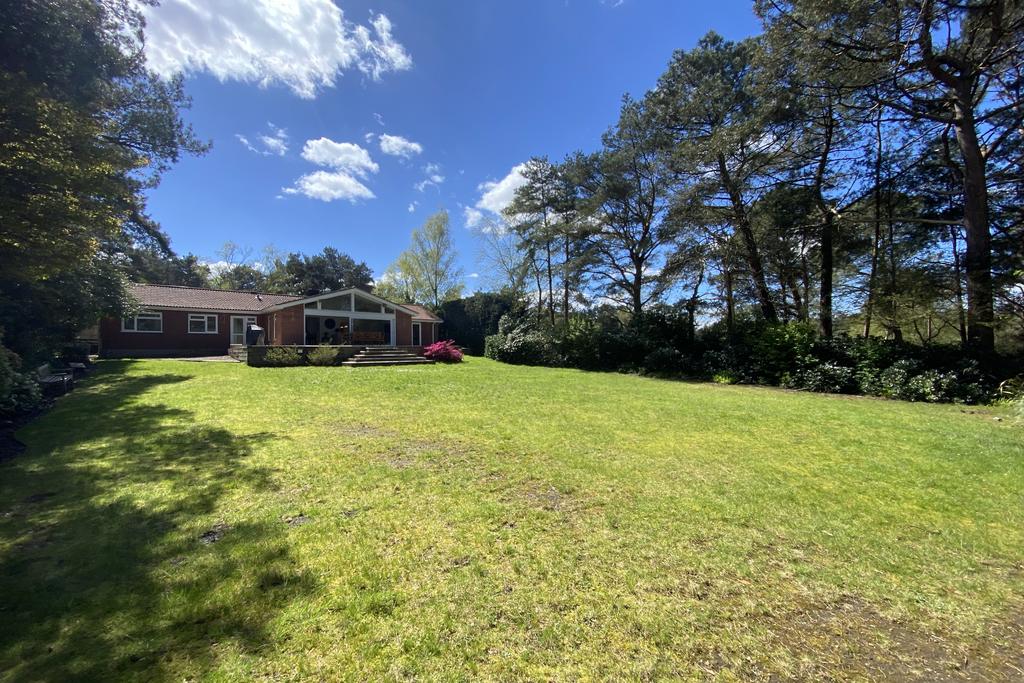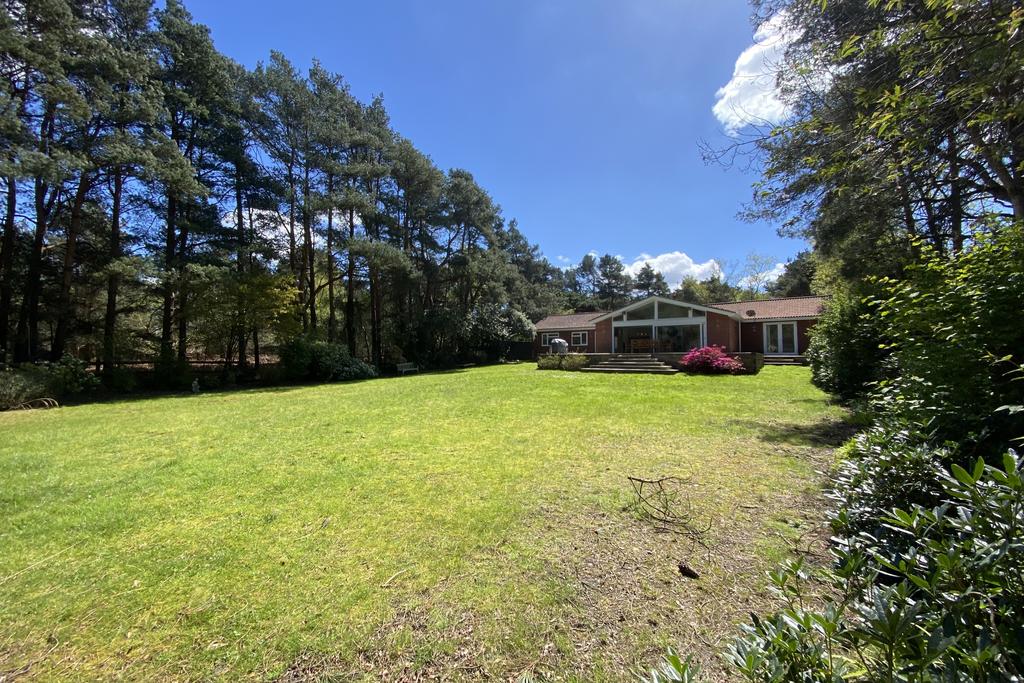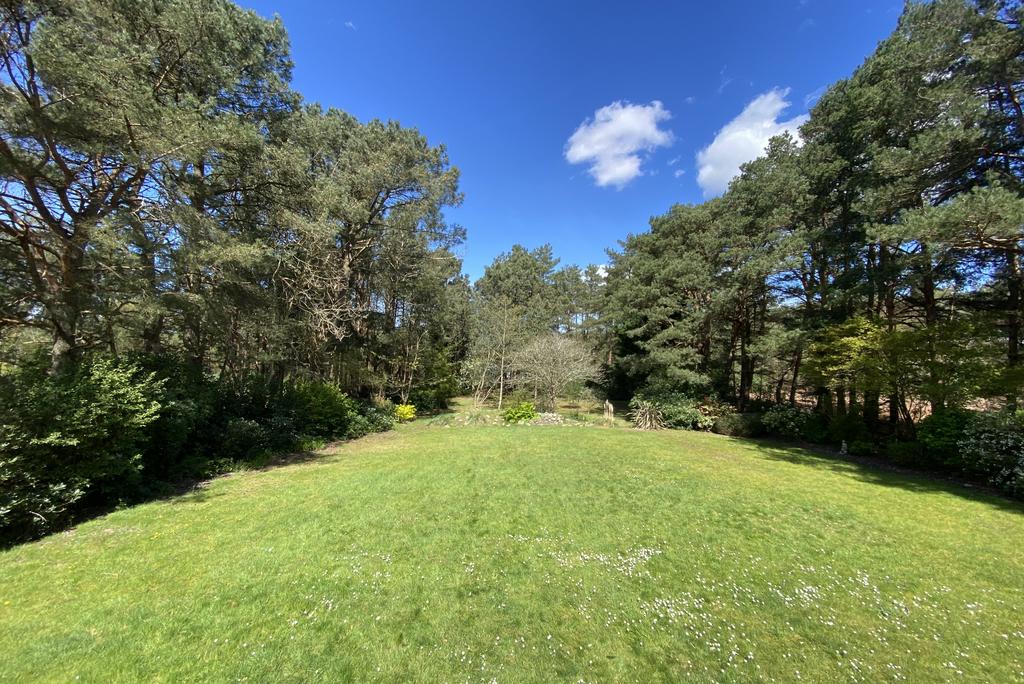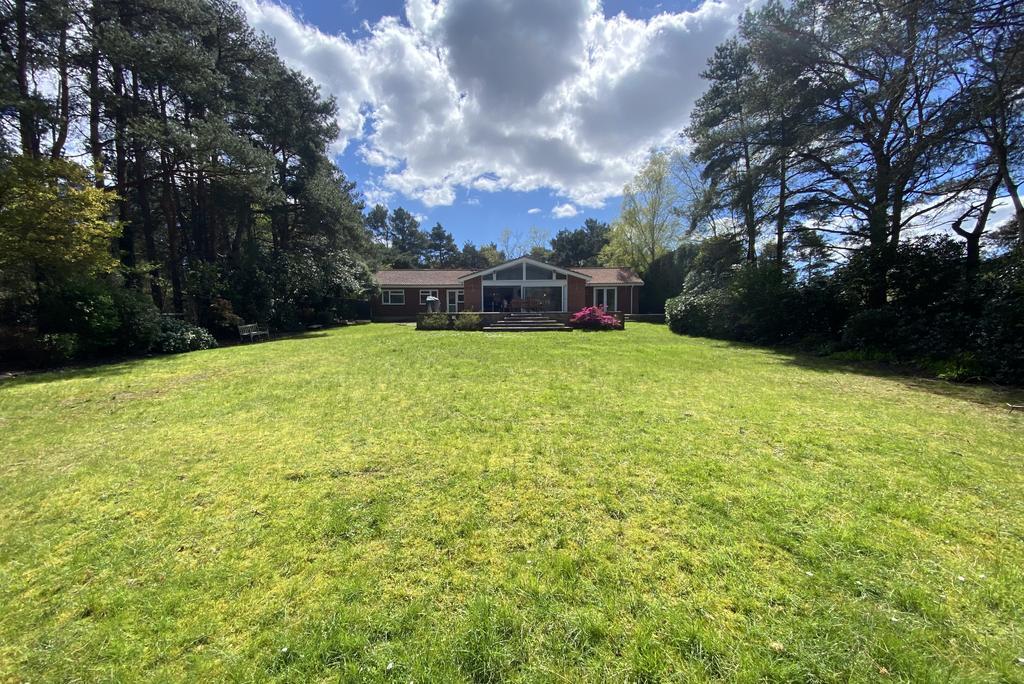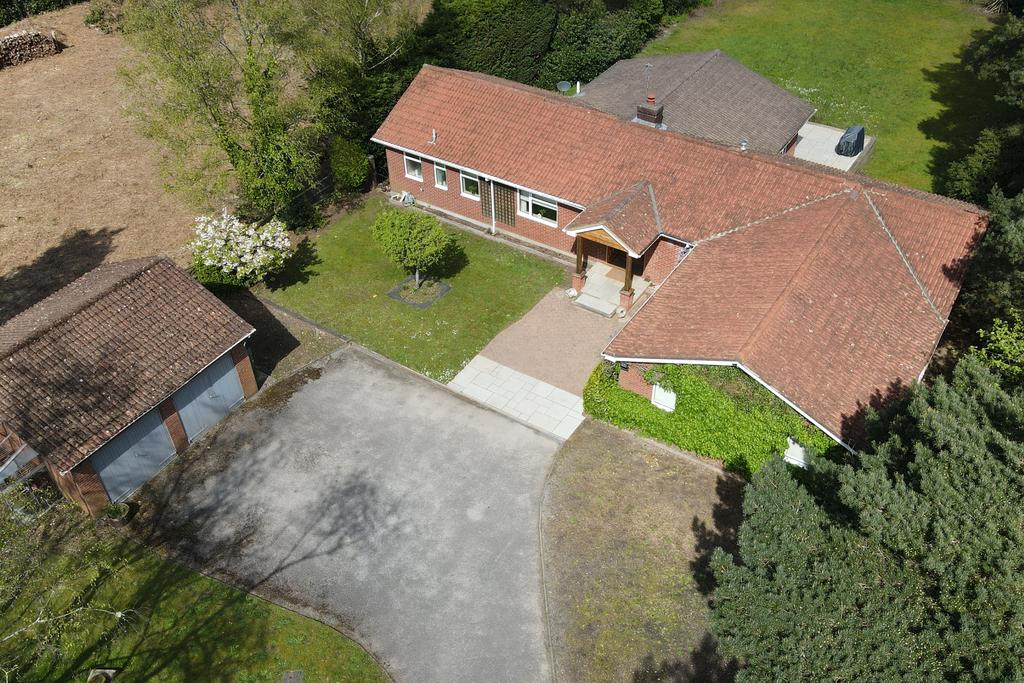5 bedroom detached bungalow for sale
Key information
Features and description
- Tenure: Freehold
- Exceptionally Spacious Detached Bungalow
- No Forward Chain
- Private Rural Setting Close to Forest Walks
- Generously Sized Plot of Approx. 0.8 Acre
- Five Bedrooms (Two with En Suite) & Family Bathroom
- Stunning Open Plan Living Area & Kitchen
- Gated Driveway, Garage, Tractor Store & Workshop
- Expansive Rear Garden with Terrace, Lawn & Wooded Areas
- A Short Drive to the Shops, Restaurants & Facilities of Ringwood
- Excellent Nearby Transport Links
NO FORWARD CHAIN
This exceptionally spacious detached bungalow enjoys a delightfully private rural setting and sits within a generously sized plot of approx. 0.8 of an acre. From Barnsfield Road, electronic opening gates lead to a sweeping driveway, which offers ample parking for multiple vehicles and leads to the detached garage, tractor store and workshop. The expansive rear garden is a haven of seclusion and tranquillity. It features a raised terrace area abutting the rear of the property, which adjoins a large lawn and in turn leads to a charming wooded area to the far end of the plot.
Double wooden entrance doors welcome you into a light and airy entrance hall and through into the main reception space. A particular feature of the property is the stunning open plan living area to the rear of the property. The family area, with its impressive vaulted ceiling, has ample space for a range of sizeable furniture and has a feature fireplace and space for a wall mounted TV. It enjoys large sliding doors, opening directly onto the terrace area, allowing a seamless flow from home to garden. This flows across to the kitchen area, featuring modern white gloss handleless units with granite worksurfaces, an L-shaped island, range cooker and larder cupboard. The family area also flows through to the dining area with it’s feature log burner and ample space for a sizeable dining table. This fantastic living space is perfect every day for busy families, as well as being an ideal space to relax or entertain on special occasions. There are five well-proportioned bedrooms, the two largest of which feature en suite facilities, making an ideal master bedroom and guest suite. Bedroom five would also make an ideal office for those looking for a dedicated work from home space or place to study. There is also a family bathroom, as well as a utility room and guest WC from the entrance hall.
There are numerous rural walks nearby as well as the popular Avon Heath and Moors Valley Country Parks, which are ideal for children and dogs to explore. The popular market town of Ringwood is just a short distance away, with its wide range of shops, restaurants and facilities. There are also excellent road transport links nearby via the A31 leading to the M27, as well as being within easy reach of Bournemouth International Airport. A simply stunning home, offered for sale with no forward chain. that awaits new owners to enjoy all that is has to offer.
Entrance Hall
Family Room
7.40m x 3.99m / 24’3” x 13’1”
Dining Room
5.94m x 4.01m / 19’6” x 13’2”
Kitchen
5.40m x 3.03m / 17’9” x 9’11”
Utility Room
Bedroom 1
6.01m x 3.31m / 19’9” x 10’10”
En Suite Shower Room to Bedroom 1
Bedroom 2
4.10m x 3.76m / 13’5” x 12’4”
En Suite Bathroom to Bedroom 2
Bedroom 3
3.71m x 3.16m / 12’2” x 10’4”
Bedroom 4
4.02m max x 3.03m / 13’2” max x 9’11”
Bedroom 5 / Study
3.02m x 2.41m / 9’11” x 7’11”
Family Bathroom
WC
Garage
5.99m x 3.05m / 19’8” x 10’0”
Workshop
3.57m x 2.55m / 11’9” x 8’4”
Tractor Store
2.77m x 2.32m / 9’1” x 7’7”
Tenure
Freehold
Council Tax
Band F (Dorset Council)
Property information from this agent
About this agent

wide-ranging property related backgrounds. We provide our clients with a bespoke service, tailored to their requirements. We work across a broad spectrum
of property related services, including sales, lettings, property management, auctions, land and development.
























