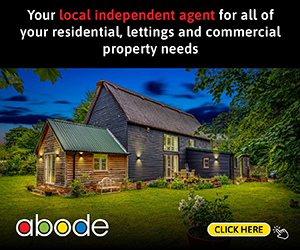2 bedroom detached house for sale
Key information
Features and description
- Other
Rooms
Entrance Hall (Ground Floor) 1.10m ( 3'8'') x 2.79m ( 9'2'')
Lounge/Dining Room (Ground Floor) 5.78m ( 19'0'') x 4.48m ( 14'9'')
With two double glazed windows to side aspect.
Kitchen (Ground Floor) 3.48m ( 11'6'') x 2.79m ( 9'2'')
With integrated Washing Machine, Dishwasher, Electric Oven, Fridge Freezer and Extractor Fan. Window to rear aspect.
Bathroom (Ground Floor) 1.81m ( 6'0'') x 1.75m ( 5'9'')
including bath with shower above, WC and Basin with vanity beneath. Window to front aspect and heated towel rail.
Bedroom 1 (Ground Floor) 2.79m ( 9'2'') x 3.17m ( 10'5'')
With window and door to rear aspect, and integrated wardrobes.
Bedroom 2 (Ground Floor) 2.79m ( 9'2'') x 2.36m ( 7'9'')
With window to front aspect and integrated wardrobes.
About this agent

needs in the Royston area. We work together with our customers to assist them in finding the
perfect home or tenant‚ securing the best possible price for their property or best rental income.
Why not visit us today?
Similar properties
Discover similar properties nearby in a single step.

























