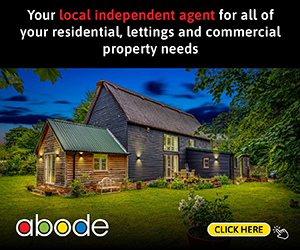4 bedroom detached house for sale
Key information
Features and description
- Tenure: Freehold
- Private Gardens
- Four Reception Rooms
- 4 bedrooms
- Ensuite to Master
- Double Garage
- Located in a desirable historic village
About Litlington
Nestled within the picturesque South Cambridgeshire countryside, the charming village of Litlington offers an idyllic setting for your next home. With its rich history, stunning landscapes, and a warm, welcoming community, Litlington is the perfect place to put down roots.
Local amenities are plentiful, ensuring a convenient and comfortable lifestyle for residents. The village boasts a well-stocked village shop, perfect for daily essentials and friendly chats with neighbours. Sports enthusiasts will be delighted to find the Litlington Football Club, where you can join in for a game or cheer on the local team.
For community events and gatherings, the Litlington Village Hall is the heart of the village. It hosts a variety of activities, from social clubs to cultural events, providing a vibrant hub for residents to come together. And when it's time to relax and unwind, the charming local pub offers a cozy atmosphere and delicious fare, perfect for catching up with friends and neighbours.
Families will be pleased to discover that Litlington is home to excellent schools, ensuring a top-tier education for your children. The highly regarded Litlington Primary School provides a nurturing environment for young learners, while secondary education options in nearby towns, are easily accessible.
In Litlington, you'll find a harmonious blend of rural tranquillity and modern convenience, making it an ideal place to call home. Don't miss the chance to be part of this welcoming village community - your perfect property awaits in Litlington.
Rooms
Entrance hall (Ground Floor)
Doors leading to W.C, study, lounge and kitchen. Stairs to first floor. Radiator. Large storage cupboard.
W.C. (Ground Floor)
Window to side aspect. W.C and hand basin.
Study (Ground Floor) 1.46m ( 4'10'') x 2.46m ( 8'1'')
Window to front aspect, radiator
Kitchen (Ground Floor) 3.49m ( 11'6'') x 3.47m ( 11'5'')
Comprising an integrated double electric oven, electric hobs, stainless steel extractor fan, free standing washing machine, free standing tumble drier, free standing fridge, free standing freezer and fitted cupboards. Window and door to rear aspect.
Lounge (Ground Floor) 4.96m ( 16'4'') x 4.36m ( 14'4'')
Bay window to front aspect and double doors to the dining room. Radiatior. Wood burning fire.
Dining room (Ground Floor) 4.20m ( 13'10'') x 2.85m ( 9'5'')
Sliding doors to the conservatory, doors leading to the lounge and kitchen. Radiator.
Conservatory (Ground Floor) 2.70m ( 8'11'') x 2.11m ( 7'0'')
Doors to the rear garden and lounge.
Stairs & Landing
Window to side aspect. Doors to four bedrooms and bathroom. Airing cupboard, with storage.
Master Bedroom (First Floor) 3.67m ( 12'1'') x 3.98m ( 13'1'')
Window to rear aspect. Radiator. Door to ensuite.
Ensuite (First Floor) 1.35m ( 4'6'') x 1.96m ( 6'6'')
Window to the rear aspect. Wet room, comprising of electric shower, W.C and hand basin with counter. Radiator.
Bedroom 2 (First Floor) 2.86m ( 9'5'') x 3.53m ( 11'7'')
Window to front aspect. Radiator.
Bedroom 3 (First Floor) 2.37m ( 7'10'') x 3.51m ( 11'7'')
Window to rear aspect. Radiator.
Bedroom 4 (First Floor) 2.65m ( 8'9'') x 1.71m ( 5'8'')
Window to front aspect. Radiator.
Bathroom (First Floor) 1.87m ( 6'2'') x 2.65m ( 8'9'')
Window to front aspect. Five piece suite, comprising W.C, hand basin, bidet, bath tub and shower cubicle.
About this agent





















