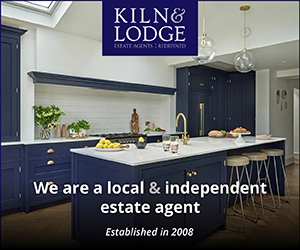3 bedroom chalet
Virtual tour
Chalet
3 beds
1 bath
1,248 sq ft / 116 sq m
EPC rating: C
Key information
Tenure: Freehold
Council tax: Ask agent
Broadband: Ultra-fast 1000Mbps *
Mobile signal:
EEO2ThreeVodafone
Features and description
- Tenure: Freehold
- Sought After Location
- Stunning Open Plan Kitchen/Dining/Family Room
- Three Double Bedrooms
- Ample Off Road Parking
- Very Well Presented
- Secluded Rear Garden
- Elizabeth Line
- Close to Shenfield Station
- Fully Fitted Kitchen with Neff Appliances
This semi detached chalet certainly has the wow factor!
Upon viewing the property you'll find three/four good sized bedrooms, (with the potential to convert into four quite easily) There's a spacious bathroom and a STUNNING open plan kitchen/dining/family room to enjoy!
There's by-folding doors into the secluded rear garden with plenty of off road parking to the front.
Accommodation -
Entrance Hall - Entrance door, stairs to first floor.
Family Bathroom - 3.20m x 2.44m (10'6 x 8') - Window to front, panelled bath, low level WC, pedestal wash hand basin, tiled walls and floor.
Bedroom Three - 3.40m x 2.79m (11'2 x 9'2) - Window to front, radiator, storage cupboard.
Open Plan Kitchen/Dining Room - 6.17m x 4.19m (20'3 x 13'9) - A range of modern units fitted to eye and base level, integrated fridge freezer, dishwasher and washing machine. Island providing additional storage along with a Neff Oven, Top Oven with microwave and induction hob with extractor fan. Amtico flooring, underfloor heating.
Living Room - 5.21m x 5.08m (17'1 x 16'8) - By-folding doors to rear, fireplace, Amtico flooring, underfloor heating.
First Floor -
Landling - Stairs to ground floor, carpet.
Bedroom One - 6.22m x 2.59m (20'5 x 8'6) - Windows to front, radiator, fitted storage, carpet.
Bedroom Two - 5.05m x 2.97m (16'7 x 9'9) - Window to rear, radiator carpet.
Exterior -
Front Garden & Off Road Parking - Hardstanding providing off road parking, access to rear garden,
Rear Garden - Paved patio area, remainder laid to lawn, summer house and sheds to remain.
Upon viewing the property you'll find three/four good sized bedrooms, (with the potential to convert into four quite easily) There's a spacious bathroom and a STUNNING open plan kitchen/dining/family room to enjoy!
There's by-folding doors into the secluded rear garden with plenty of off road parking to the front.
Accommodation -
Entrance Hall - Entrance door, stairs to first floor.
Family Bathroom - 3.20m x 2.44m (10'6 x 8') - Window to front, panelled bath, low level WC, pedestal wash hand basin, tiled walls and floor.
Bedroom Three - 3.40m x 2.79m (11'2 x 9'2) - Window to front, radiator, storage cupboard.
Open Plan Kitchen/Dining Room - 6.17m x 4.19m (20'3 x 13'9) - A range of modern units fitted to eye and base level, integrated fridge freezer, dishwasher and washing machine. Island providing additional storage along with a Neff Oven, Top Oven with microwave and induction hob with extractor fan. Amtico flooring, underfloor heating.
Living Room - 5.21m x 5.08m (17'1 x 16'8) - By-folding doors to rear, fireplace, Amtico flooring, underfloor heating.
First Floor -
Landling - Stairs to ground floor, carpet.
Bedroom One - 6.22m x 2.59m (20'5 x 8'6) - Windows to front, radiator, fitted storage, carpet.
Bedroom Two - 5.05m x 2.97m (16'7 x 9'9) - Window to rear, radiator carpet.
Exterior -
Front Garden & Off Road Parking - Hardstanding providing off road parking, access to rear garden,
Rear Garden - Paved patio area, remainder laid to lawn, summer house and sheds to remain.
Property information from this agent
About this agent

We specialise in property in mid Essex, so whether you are looking to rent, or have a property to let out, our expert knowledge will help you move fast. All our staff have many years’ experience in property and property finance so you can be assured of friendly service and sound advice. Call us to discuss your new mortgage requirements too: we can help!




















