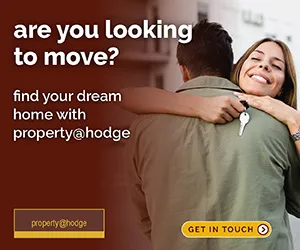3 bedroom bungalow for sale
Key information
Features and description
- Tenure: Freehold
- Beautiful Open Views
- Sought After Residential Area
- Single garage
- Fully Enclosed Garden
- 3 Bedrooms
- Family Bathroom
- Dining Room
- Lounge
- Electric Heating & DG
- Shed
The accommodation comprises: entrance vestibule, hallway, lounge, dining room, kitchen, three bedrooms and bathroom. The property benefits from electric central heating from Fisher future heat and double glazing.
The attic is fully boarded with lights and several power sockets. It is accessed from the hallway by means of a retractable loft ladder.
Almost all of the rooms have ceiling lights which are dimmable and can be controlled by voice command through Alexa.
Externally the front and side gardens are mainly laid to lawn, there is a washing clothes dryer to the side. To the rear is a low maintenance rockery with heathers on various levels. The model railway tracks will be removed prior to sale. The wooden and plastic garden sheds will be included.
The vendor may consider selling some pieces of furniture, some exterior Internet linked security cameras (ring) by separate negotiation.
Early viewing of this bungalow is highly recommended.
Rooms
Living Room - 6.28 x 3.75 m (20′7″ x 12′4″ ft)
A spacious room with dual aspect windows to the front and side. Open fire with Fyfe stone surround and slate hearth.
Kitchen - 3.34 x 2.66 m (10′11″ x 8′9″ ft)
A modern kitchen fitted with a selection of white gloss base and wall units, integrated electric double oven, fridge freezer, ceramic hob and extractor fan, washing machine and full-size dishwasher. Dual aspect windows to the rear and side. Door to rear vestibule which houses a good size cupboard and gives access to the side and rear garden.
Dining Room - 3.77 x 2.75 m (12′4″ x 9′0″ ft)
This room gives access to the kitchen and has ample space for dining furniture with a rear facing window.
Bedroom One - 3.59 x 2.74 m (11′9″ x 8′12″ ft)
Fitted with two built-in wardrobes with sliding doors. Rear facing window over looking the rear garden.
Bedroom Two - 3.89 x 3.15 m (12′9″ x 10′4″ ft)
Offering views to the front of the property and to the open countryside. fitted with a built-in wardrobe with sliding doors.
Bedroom Three - 3.21 x 2.49 m (10′6″ x 8′2″ ft)
In the middle of the other two bedrooms this room has a side facing window.
Bathroom - 2.65 x 1.61 m (8′8″ x 5′3″ ft)
Fitted with white W.C with wall mounted douche, wash hand basin and bath with shower above. Rear facing opaque window.
About this agent




















