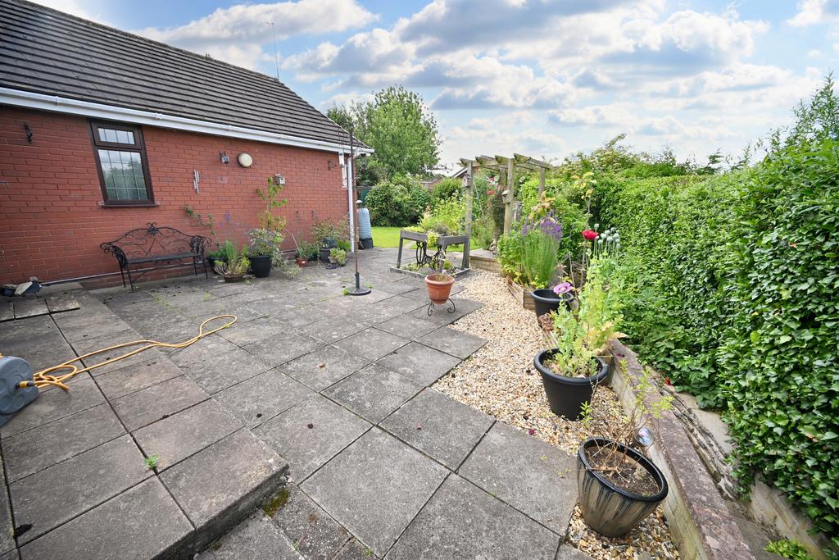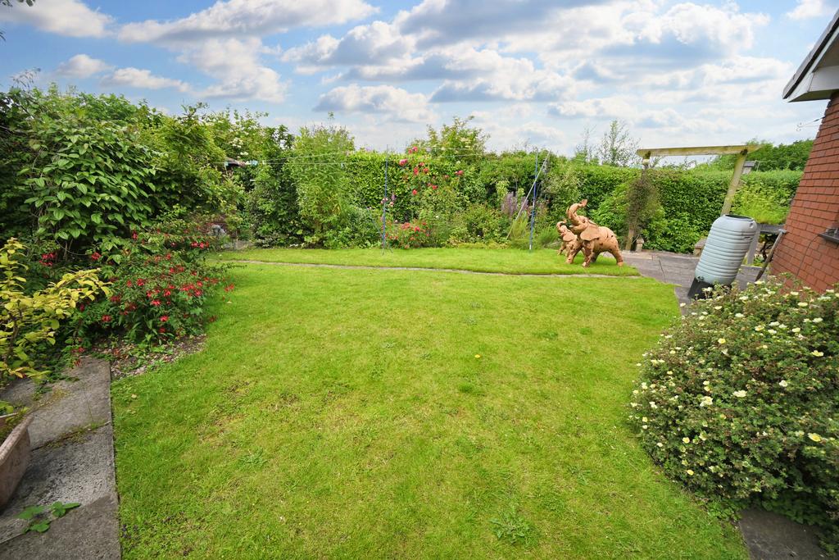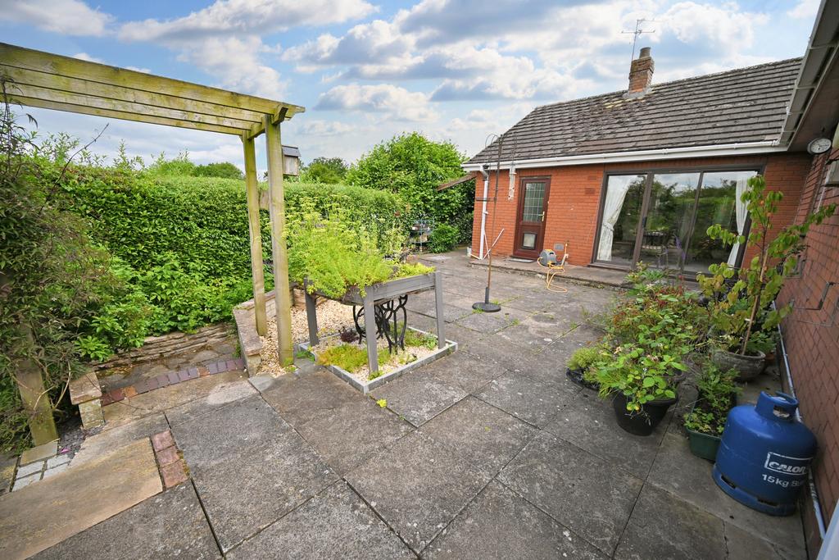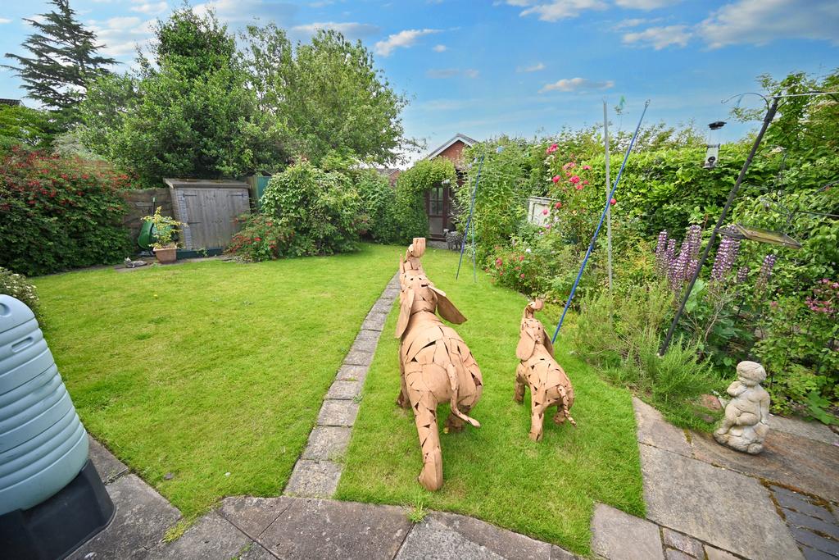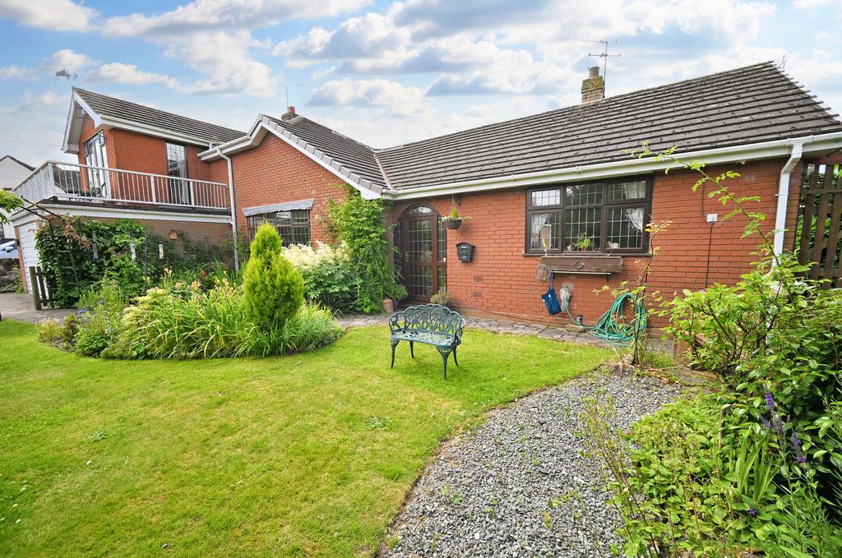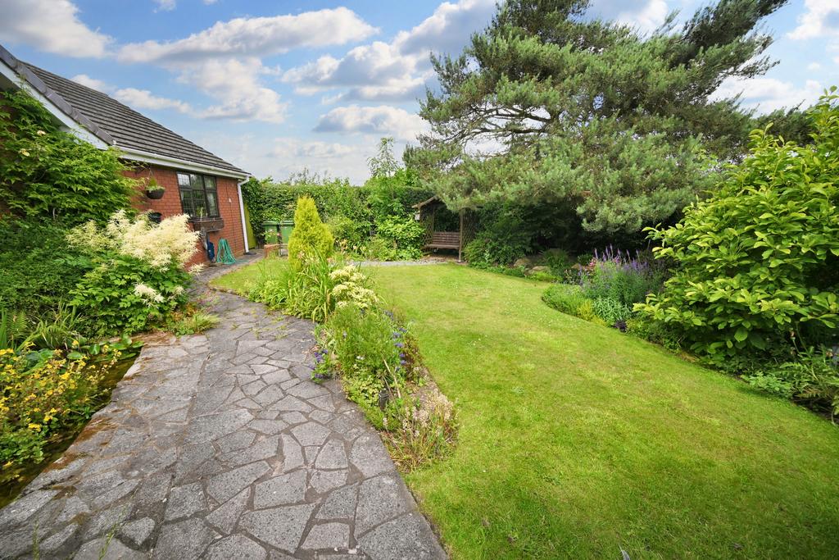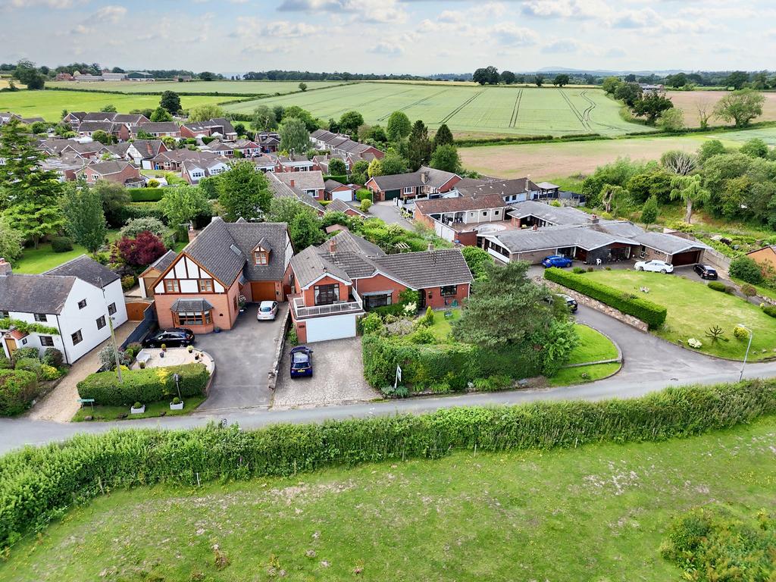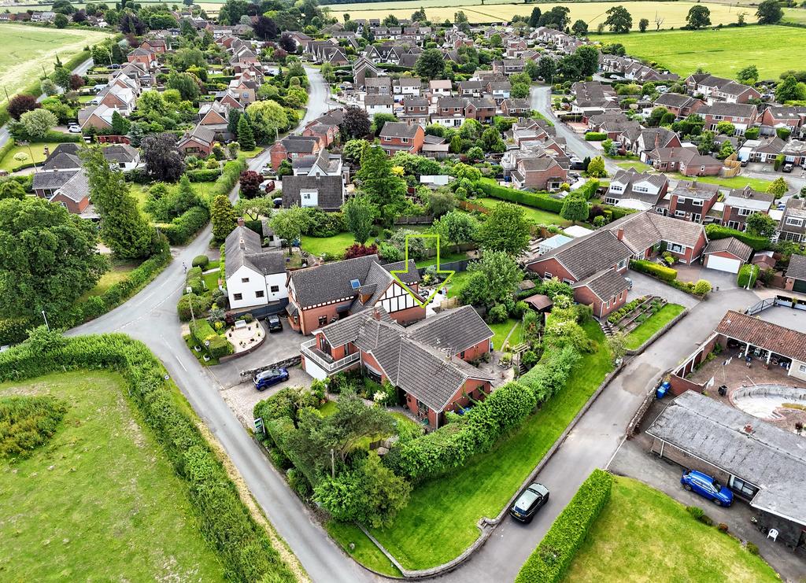4 bedroom detached house for sale
Key information
Features and description
- Tenure: Freehold
- An Individually Designed Four Bedroom Three Bathroom Detached Dormer Style Bungalow In Charming Rural Village Location With Stunning Views Over Adjacent Fields & Greenery
- Situated in a choice & prominent location on the fringes of the small rural village known as Bishops Wood and therefore positioned in one of the most favoured locations on the Staffordshire border
- Although Spring Lane enjoys a rural setting, the property is still conveniently situated for easy access to Codsall & Brewood with the facilities therein and both M6 & M54 motorways are closeby
- Deceptive externally, viewing of the interior is essential to appreciate the unique layout which has been designed to utilise the maximum space
- Ideal for purchasers requiring the space & accommodation of a large family home, whilst being mainly one level, Spring Lane has the benefit of bedroom & bathroom accommodation on both floors
- Charming 24ft living room with feature fire place & adjacent dining hall
- Breakfast kitchen with an extensive suite of matching white units and a good size utility room with separate pantry
- From the dining hall, an inner hall leads to the ground floor bedroom accommodation with three double bedrooms, an ensuite shower room and a well appointed white family bathroom.
- A concealed staircase leads to the first floor bedroom suite with ensuite shower room and a large balcony overlooking the fields at the front
- No Upward Chain
Situated in a choice & prominent location on the fringes of the small rural village known as Bishops Wood and therefore positioned in one of the most favoured locations on the Staffordshire border, this spacious & individually designed detached dormer bungalow has been extensively well maintained over the years to a most superior standard with a host of high quality fittings throughout.
Deceptive externally, viewing of the interior is essential to appreciate the unique layout which has been designed to utilise the maximum space. Ideal for purchasers requiring the space & accommodation of a large family home, whilst being mainly one level, Spring Lane has the benefit of bedroom & bathroom accommodation on both floors. At an impressive floor size of approx. 2380.2sq ft, the accommodation includes reception porch to dining hall, breakfast kitchen with an extensive suite of matching white units and a good size utility room with separate pantry. Tremendous potential exists to reconfigure this space to create a large open plan area to include a dining kitchen with family area (Subject to Planning Permission). At the front of the property is a charming 24ft living room with feature fire place, creating an excellent space to entertain large families etc. From the dining hall, an inner hall leads to the ground floor bedroom accommodation with three double bedrooms, an ensuite shower room and a well-appointed white family bathroom.
Adjacent to the living room is a useful study with access to the conservatory and double width garage. A concealed staircase leads to the first floor bedroom suite with ensuite shower room and a large balcony overlooking the fields at the front. This layout could quite easily be used as a separate annexe format for housing aged relatives, independent teenagers or of course visiting guests.
The bungalow benefits from a generous corner plot with a paved driveway at the front providing off ample off road parking and leads to the double garage. The neatly landscaped surrounding gardens provide a most picturesque & tranquil setting whilst maintaining the upmost privacy with views over adjacent meadows. The south-facing rear garden also has the use of an insulated summer house with power & lighting and could be used for a multitude of purposes i.e. home office, hobbies room etc.
Although Spring Lane enjoys a rural setting, the property is still conveniently situated for easy access to Codsall & Brewood with the facilities therein and both M6 & M54 motorways are only minutes away, for commute to principal towns & cities.
Offered with no upward chain, the oil centrally heated and double glazed interior includes:
Reception Porch: Composite double glazed leaded door and matching windows, panelled ceiling and tiled flooring.
Open Entrance to Dining Hall: 11’10’’ min (3.60m min) x 11’4’’ (3.45m)
Two radiators, wall light points, coved ceiling, double glazed full length patio doors to rear garden and archway to inner hall with built in cloaks cupboard. Internal glazed hardwood double doors lead to:
Living Room: 16ft (4.87m) x 23’2’’ (7.05m)
York stone fireplace with tiled hearth & display cabinet over, radiator, wall light points, coved ceiling, double glazed leaded bow window to front and archway to study.
Breakfast Kitchen: 10’1’’ (3.34m) x 14’3’’ (4.34m)
Fitted with a traditional suite of matching light units comprising 1½ drainer sink unit, a range of base cupboards & drawers with matching worktops, coved suspended wall cupboards, built in appliances include double oven with grill/ combination oven, 4-ring electric hob with extractor hood, radiator, plumbing for dishwasher, coved ceiling, recessed ceiling spotlights, tiled flooring and hardwood double glazed leaded window to front.
Utility: 11’8’’ (3.55m) x 4’11’’ min (1.51m)
Built in base cupboards with matching worktops & suspended wall cupboards, Belfast sink, Worcester hot water heating system with boiler, plumbing for washing machine & dishwasher, coved ceiling, recess ceiling spotlights, tiled walls & flooring, walk in pantry and double glazed leaded windows to side with double glazed PVC door to rear garden.
From the Dining Room, Inner Hall:
Coved ceiling, loft hatch, covered radiator and built in large airing cupboard.
Bedroom Two: 13ft (3.97m) x 11’8’’ (3.56m into wardrobes)
Built in full length mirrored wardrobes, radiator, coved ceiling and double glazed leaded window to rear. Ensuite Shower Room: Fitted with a traditional cream suite comprising walk in shower enclosure with chrome power shower, pedestal wash hand basin, low level WC, radiator, tiled walls, recessed ceiling spotlights, coved ceiling, mirrored cabinet, tiled effect flooring and double glazed leaded opaque window to rear.
Bedroom Three: 17’3’’ (5.26m) x 11ft (3.35m)
Built in triple mirrored wardrobes & drawers, radiator, coved ceiling, recessed ceiling spotlights, laminate flooring and double glazed leaded window to rear.
Bedroom Four: 13’7’’ (4.13m) x 10’11’’ (3.34m)
Full width built in wardrobes, radiator, coved ceiling, recessed ceiling spotlights, laminate style flooring and double glazed leaded picture window to rear.
Bathroom: Fitted with a white suite comprising panelled bath with chrome power shower & folding screen, vanity unit with marble worktop & matching recess WC, chrome heated towel rail, part tiled walls, wall mounted mirrored cabinet & lighting, coved ceiling, recessed ceiling spotlights, tiled effect vinyl flooring and double glazed leaded opaque window to side.
From The Living Room, Study: 10’6’’ (3.20m) x 7’3’’ (2.21m)
Built in storage cupboard under stairs, shelving, coved ceiling, concealed staircase to first floor, internal access to the garage and internal double glazed sliding doors to conservatory.
Conservatory: 8’5’’ (2.57m) x 10’1’’ max (3.07m)
Tiled flooring and double glazed leaded windows to side with matching patio doors to rear.
Double Garage: 18’7’’ (5.67m) x 18’5’’ (5.61m)
Power, lighting and remote controlled ‘Up & Over’ garage door.
First Floor Bedroom One: 17’10’’ (5.43m) x 11ft (3.36m)
Radiator, coved ceiling, wall light points, double glazed leaded picture window to side and matching French doors leading to balcony at front. Ensuite Shower Room: Fitted with a luxury suite comprising corner double shower enclosure with power shower, vanity unit with wall mounted mirror & light over, low level WC, built in cupboard, graphite heated towel rail, part tiled walls, recessed ceiling spotlights, coved ceiling, loft hatch, laminate style flooring and double glazed leaded opaque window to rear.
Gardens: As the property sits in a generous plot of approx. 8,024sq feet (745.5sq metres), the mature surrounding gardens have been thoughtfully landscaped to provide a pleasant outlook whilst maintaining the maximum privacy and includes a south-west facing rear garden with paved patio area overlooking the shaped lawn, flowering borders with a variety of shrubs & trees, shed, lean-to greenhouse with power & heating and a useful insulated summer house which could be used for a multitude of purposes with power, lighting and glazed windows. The front garden further compliments the property with a range of plants & trees, shaped lawn and pathway with ornamental pool.
About this agent


























