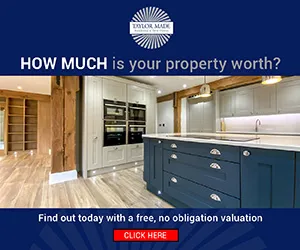Popular
Total views: 500+
Offers over
£395,0003 bedroom terraced house for sale
Dudley Street, Bedford
Terraced house
3 beds
2 baths
1,001 sq ft / 93 sq m
EPC rating: D
Key information
Tenure: Freehold
Council tax: Band C
Broadband: Ultra-fast 1000Mbps *
Mobile signal:
EEO2ThreeVodafone
Features and description
- Tenure: Freehold
- Beautifully Presented Throughout
- 3 Double Bedrooms
- Bay Fronted Lounge & Dining Room
- Modern Kitchen
- Conservatory/Breakfast Room
- En Suite To Master Bedroom
- Family Bathroom
- "Castle Quarter" Location
- Walking Distance To Town Centre & The Embankment
- Enclosed Rear Garden
A beautifully presented 3 double bedroom bay fronted family home ideally located in the highly desirable 'Castle Quarter'. This stunning property offers spacious living accommodation throughout whilst maintaining its charm with many original features. The property offers a welcoming entrance hall, a light and airy bay fronted lounge which leads through to a dining area with a superb fireplace, perfect for entertaining. There is an impressive 15ft modern kitchen which leads onto the conservatory, an ideal breakfast room which then leads onto the garden. Upstairs you will find 3 spacious double bedrooms with a recently fitted en suite to the master bedroom and a modern 3 piece bathroom suite. Outside there is beautifully presented enclosed rear garden with wooden decking leading onto a seating area providing a delightful outdoor space to relax. Being just a short walk to local schools, amenities and The Embankment, this characteristic property really does make the perfect family home.
Ground Floor: -
Entrance Hall -
Lounge - 3.89m x 3.12m (12'9 x 10'3) -
Dining Room - 3.40m x 3.20m (11'2 x 10'6) -
Kitchen - 4.72m x 2.51m (15'6 x 8'3) -
Conservatory - 2.44m x 2.62m (8' x 8'7) -
1st Floor: -
Landing -
Bedroom 1 - 3.15m x 3.68m (10'4 x 12'1) -
Ensuite Shower Room - 3.15m x ,2.74m (10'4 x ,9) -
Bedroom 2 - 3.43m x 0.38m (11'3 x 1'3) -
Bedroom 3 - 2.46m x 2.54m (8'1 x 8'4) -
Family Bathroom - 2.16m x 1.63m (7'1 x 5'4) -
Rear Garden -
Bedford - Bedford town centre has a great selection of shops, bars & restaurants. The train station, located just outside of the town centre, offers fantastic transport links into Luton in 20 minutes and London St Pancras in under 40 minutes. The road links from Bedford also serve commuters well with direct access to the A421, A428, the M1 motorway juncs 13 & 14.
Ground Floor: -
Entrance Hall -
Lounge - 3.89m x 3.12m (12'9 x 10'3) -
Dining Room - 3.40m x 3.20m (11'2 x 10'6) -
Kitchen - 4.72m x 2.51m (15'6 x 8'3) -
Conservatory - 2.44m x 2.62m (8' x 8'7) -
1st Floor: -
Landing -
Bedroom 1 - 3.15m x 3.68m (10'4 x 12'1) -
Ensuite Shower Room - 3.15m x ,2.74m (10'4 x ,9) -
Bedroom 2 - 3.43m x 0.38m (11'3 x 1'3) -
Bedroom 3 - 2.46m x 2.54m (8'1 x 8'4) -
Family Bathroom - 2.16m x 1.63m (7'1 x 5'4) -
Rear Garden -
Bedford - Bedford town centre has a great selection of shops, bars & restaurants. The train station, located just outside of the town centre, offers fantastic transport links into Luton in 20 minutes and London St Pancras in under 40 minutes. The road links from Bedford also serve commuters well with direct access to the A421, A428, the M1 motorway juncs 13 & 14.
Property information from this agent
About this agent

Taylor Made - Bedford
Taylor House, Roman Gate, Saxon Way
Great Denham, Bedfordshire
MK40 4FU
01234 677720Under the umbrella of Taylor Land and Property Group, our team offers a wealth and depth of local knowledge so you can rest assured in the knowledge you are in safe and competent hands. We boast a reassuringly traditional and professional approach and ensure the best results for our clients whilst being a ‘friendly face’ in the industry.
Similar properties
Discover similar properties nearby in a single step.























