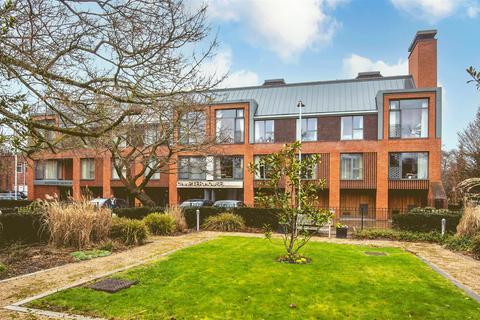No longer on the market
This property is no longer on the market
Similar properties
Discover similar properties nearby in a single step.
2 bedroom apartment
Chain-free
Apartment
2 beds
1 bath
1,022 sq ft / 95 sq m
EPC rating: C
Key information
Tenure: Freehold
Council tax: Band D
Broadband: Ultra-fast 1000Mbps *
Mobile signal:
EEO2ThreeVodafone
Features and description
- Tenure: Freehold
A thoroughly impressive first floor apartment with no onward chain, presented in a flawless contemporary style, forming part of this landmark period residence which has been tastefully converted in to five self contained luxury apartments. Centrally positioned within its landscaped formal gardens, Borrowcop House exudes period elegance at every turn. The tastefully decorated communal entrance hall and landing with a telecom entry system opens in to this striking floor apartment enjoying views over the communal gardens. Finished to an exacting standard the stylishly presented accommodation cleverly combines the inherent historic charm of the building with some more contemporary twists in the kitchen and bathroom. The apartment benefits from high ceilings and wonderful levels of natural light with an opulent double aspect living room, hallway, kitchen diner with a vast range of high quality units, two double bedrooms and a luxury bathroom with separate shower. Externally there is the rare benefit of a single garage, private carpark with ample space for residents and guests, and beautifully landscaped formal gardens.
Viewing is essential to appreciate the inherent historic charm of the building, its enviable location and the high standard of finish lavished upon the apartment by our clients.
Internal Accommodation - Communal Hallway (entry telecom) • Stairs Rising To First Floor • Entrance Hall Of Apartment • Double Aspect Living Room • Principal Bedroom With Fitted Wardrobes • Kitchen Diner • Bedroom Two • Luxury Bathroom
Outside - Private Carpark For Residents & Guests • Single Garage • Landscaped Communal Formal Gardens
Further Information - Leasehold With 985 Years Remaining • One Fifth Share Of Borrowcop House Freehold • Service Charge Of Approx. £2200 PA Including Building Insurance & Grounds Maintenance • Council Tax Band D • Energy Rating C
Local Area - Borrowcop Lane is widely regarded as one of Lichfield's finest addresses. The coveted King Edward's High School is moments away and the area boasts some historical importance with the Borrowcop Gazebo just behind Borrowcop House. The brick built Gazebo is a Grade II listed building and dates from around 1804 and provides an excellent view of the City and surrounding countryside. The Gazebo is a small pavilion, erected by the Corporation by public subscription. In the late 1600’s a structure called the Temple stood on the site and this in turn was replaced by various buildings. Some claim that the area is the burial site of three Christian Kings who were killed in battle under orders from the Roman Emperor Diocletian in about 300AD. A depiction of the three slain Martyrs has been used on the City Seal since 1548, and forms part of the legend that the name of Lichfield derives from ‘the field of the dead’. This popular and evocative story is however not supported by either archaeology or etymology.
Viewing is essential to appreciate the inherent historic charm of the building, its enviable location and the high standard of finish lavished upon the apartment by our clients.
Internal Accommodation - Communal Hallway (entry telecom) • Stairs Rising To First Floor • Entrance Hall Of Apartment • Double Aspect Living Room • Principal Bedroom With Fitted Wardrobes • Kitchen Diner • Bedroom Two • Luxury Bathroom
Outside - Private Carpark For Residents & Guests • Single Garage • Landscaped Communal Formal Gardens
Further Information - Leasehold With 985 Years Remaining • One Fifth Share Of Borrowcop House Freehold • Service Charge Of Approx. £2200 PA Including Building Insurance & Grounds Maintenance • Council Tax Band D • Energy Rating C
Local Area - Borrowcop Lane is widely regarded as one of Lichfield's finest addresses. The coveted King Edward's High School is moments away and the area boasts some historical importance with the Borrowcop Gazebo just behind Borrowcop House. The brick built Gazebo is a Grade II listed building and dates from around 1804 and provides an excellent view of the City and surrounding countryside. The Gazebo is a small pavilion, erected by the Corporation by public subscription. In the late 1600’s a structure called the Temple stood on the site and this in turn was replaced by various buildings. Some claim that the area is the burial site of three Christian Kings who were killed in battle under orders from the Roman Emperor Diocletian in about 300AD. A depiction of the three slain Martyrs has been used on the City Seal since 1548, and forms part of the legend that the name of Lichfield derives from ‘the field of the dead’. This popular and evocative story is however not supported by either archaeology or etymology.
Property information from this agent
About this agent

We are a family business with family values and strive to deliver an unrivalled level of customer service. We aim to treat you how we would like to be treated ourselves. Our shop is attached to the family home and we pride ourselves on its warm, welcoming feel. We wanted to create a place where vendors and buyers alike can relax in an unhurried environment to properly discuss their property requirements. We believe in conducting business in a friendly manner and will always approach even the most difficult of transactions with a sense of humour and understanding you simply would not receive from a national chain. We are totally independent and offer clear, concise and honest advice on all aspects of property sales. Please feel free to call in or get in touch to find out more.
Similar properties
Discover similar properties nearby in a single step.






























