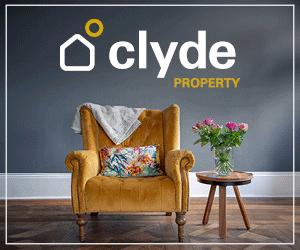No longer on the market
This property is no longer on the market
Similar properties
Discover similar properties nearby in a single step.
4 bedroom detached house
Virtual tour
Study
Under offer
Detached house
4 beds
2 baths
1,237 sq ft / 115 sq m
EPC rating: C
Key information
Tenure: Freehold
Council tax: Band E
Broadband: Ultra-fast 1139Mbps *
Mobile signal:
EEO2ThreeVodafone
Features and description
- Tenure: Freehold
- Detached
- Four Bedroom
- Enclosed Garden
- Off Street Parking
Video tours
Occupying arguably one of the best positions within this popular residential development, boasting a particularly open aspect to the side and rear, this substantial four-bedroom detached family home is flawlessly presented and offers a great degree of privacy. Built by the well renowned 'Persimmon homes' this home effortlessly combines modern contemporary living with a central location. This sought after development is conveniently placed for ease of access to both M77 & M8 motorway's, Kennishead train station which benefits from direct access into Glasgow City Centre and Silverburn shopping centre housing many Cafes, retail shops and supermarkets.
Internally the property offers flexible and versatile accommodation formed over two principal levels. In brief, the accommodation extends to; Welcoming entrance hallway with access off to all lower apartments, generously proportioned front facing living room, home office, modern kitchen diner with ample room for dinning and access to rear garden via patio doors and a separate WC. Stairs lead off up to the first floor where there are two full sized sized double bedrooms with the master benefiting from an en-suite, two further good sized bedrooms and a family bathroom complete with three-piece suite. To the rear, there is a sizeable enclosed garden and private off-street parking. Further features include external plug sockets for vehicle charging, Double glazing and gas central heating. EER Rating B.
EPC Band B.
Internally the property offers flexible and versatile accommodation formed over two principal levels. In brief, the accommodation extends to; Welcoming entrance hallway with access off to all lower apartments, generously proportioned front facing living room, home office, modern kitchen diner with ample room for dinning and access to rear garden via patio doors and a separate WC. Stairs lead off up to the first floor where there are two full sized sized double bedrooms with the master benefiting from an en-suite, two further good sized bedrooms and a family bathroom complete with three-piece suite. To the rear, there is a sizeable enclosed garden and private off-street parking. Further features include external plug sockets for vehicle charging, Double glazing and gas central heating. EER Rating B.
EPC Band B.
About this agent

Clyde opened in Shawlands 22 years ago and from day one has gained prominent market share of this popular buoyant property market. Feel free to contact our Shawlands office to arrange an appointment to discuss how Clyde Property can get you moving. T: 0141 571 3777 E: shawlands@clydeproperty.co.uk
Similar properties
Discover similar properties nearby in a single step.

































