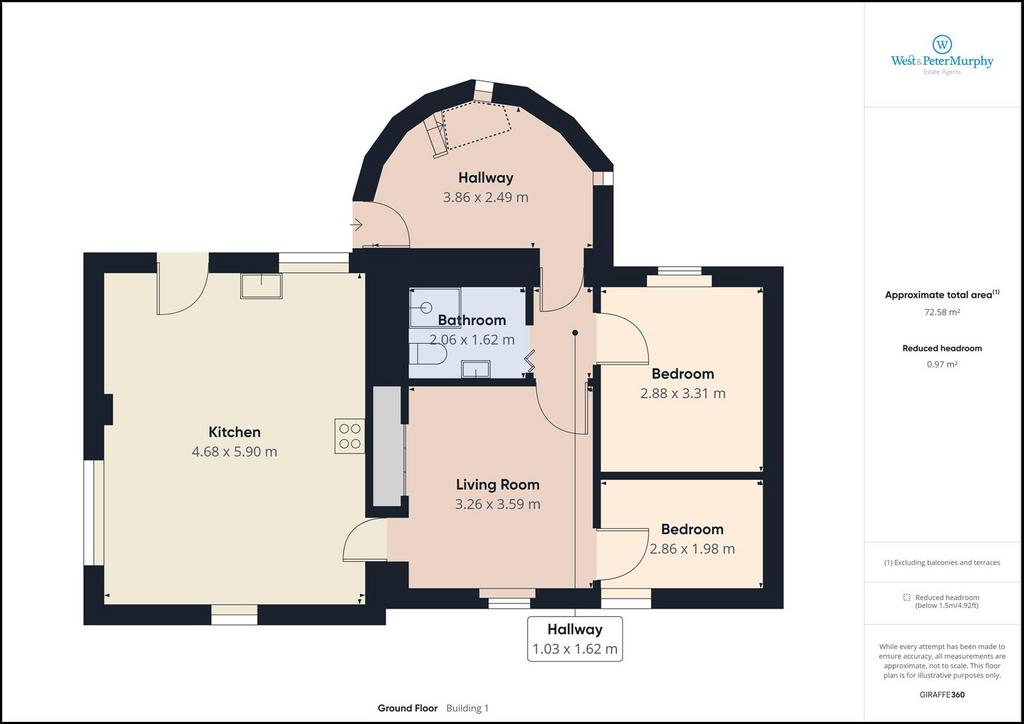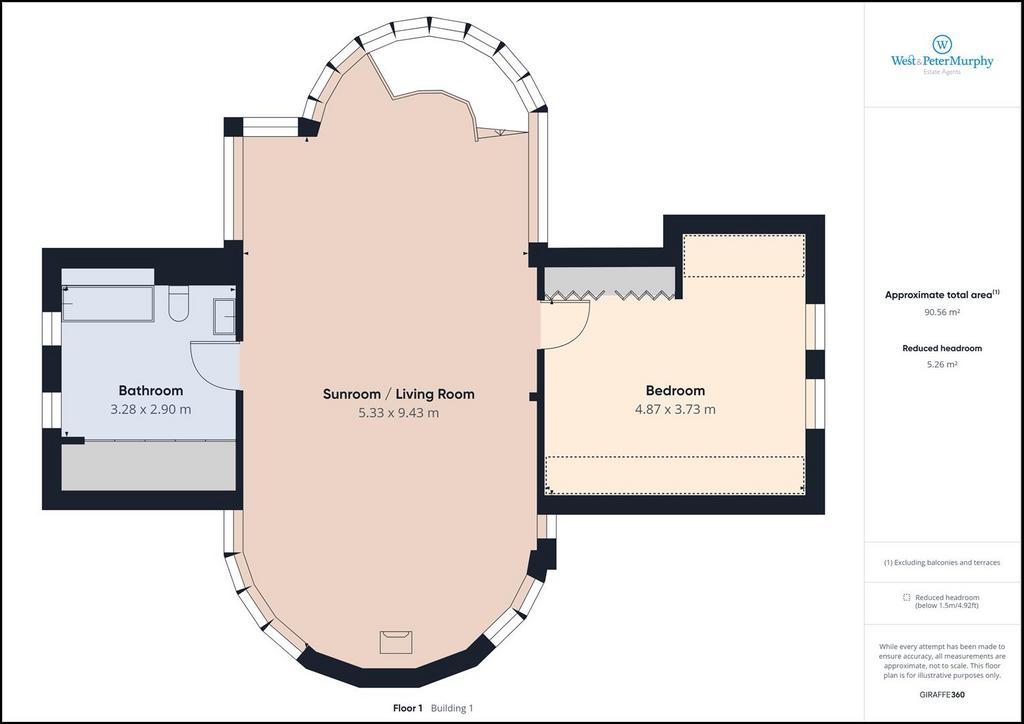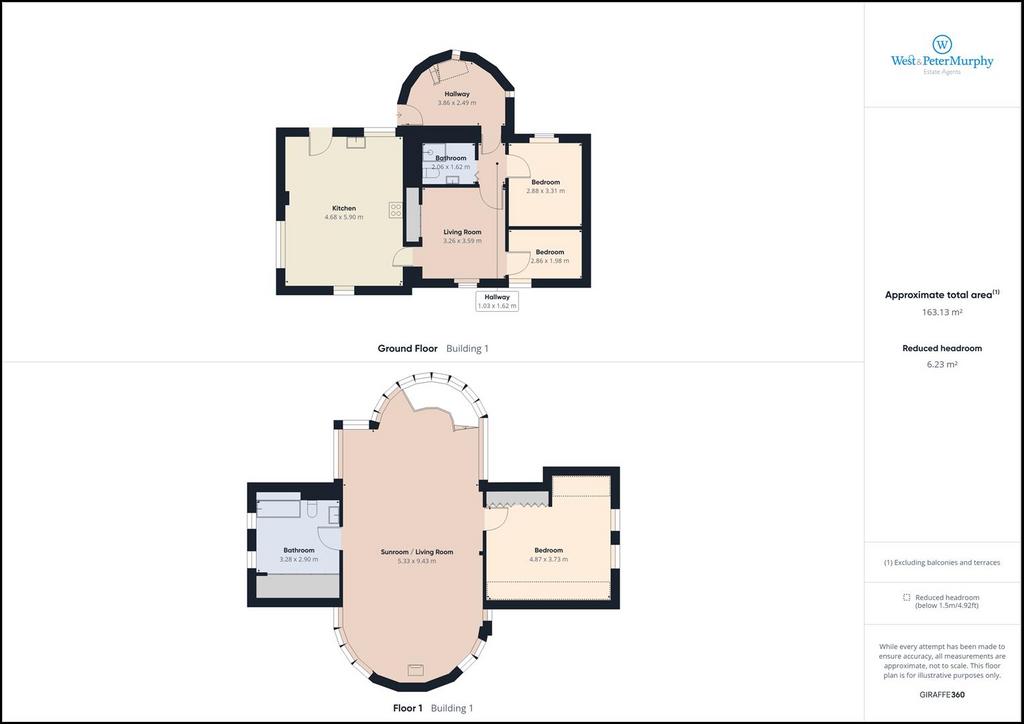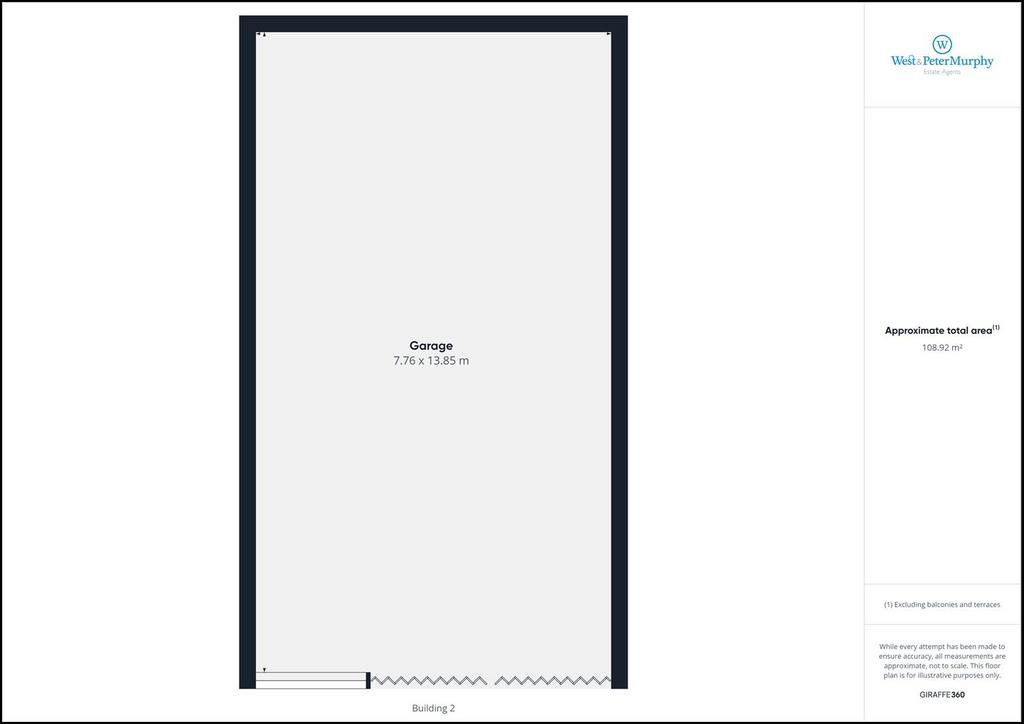Offers over
£300,0003 bedroom detached house for sale
Klondyke, Isle Of Mull PA65
Virtual tour
Study
Detached house
3 beds
2 baths
EPC rating: E
Key information
Tenure: Freehold
Council tax: Band E
Broadband: Basic 28Mbps *
Mobile signal:
EEO2ThreeVodafone
Features and description
- Tenure: Freehold
- Detached House
- 3 bedrooms/2 bathrooms
- Stunning location
- Income potential
- Large storage garage/workshop
- Epc e (45)
The Tower, Klondyke is a peaceful haven with lots of character and situated 2 miles south of Craignure and the main Ferry terminal. Originally a traditional cottage , it is now a unique and attractive house. The modern additions contrasting pleasantly and imaginatively with the original dwelling. The property is a popular holiday let and offers separate living accommodation for the owners. On entering the property you are welcomed to a large family kitchen diner with built-in cupboards and a wood-burning stove. This is a pleasant light room, with a lovely view over the garden and open woodland. Leading from the kitchen is a multi-functional room that currently serves as general living / reading room. This room has been used as additional sleeping accommodation. Small bedroom from the reception room that houses a double bed though could also be used as a study/office. Through a hallway from the reception room, there is a shower room comprising of a shower, wash-hand basin and WC. The ground floor double bedroom, lined with tongue-and-grooved-boarding, has space for free-standing storage, a large double bed and has a lovely view over the garden. Curved at both ends with panoramic views over the garden and picturesque views beyond, this room offers a light and airy space with wood burning stove. To the left of the sitting-room there is bright principal double bedroom with fitted storage and a dual aspect view over the garden. Large bathroom has very large fitted cupboards, bath, wash-hand basin and WC. The garden, which surrounds the house, is well-maintained and bursting with mature plants and bushes adding colour to the garden. Though the house is in close proximity to its one neighbour it is still private and not over looked. Included in the purchase price is a large building (11.7m x 9.7m) clad with corrugated steel sheeting to serve as a garage, workshop or for storage.
Living Room - Curved both ends with panoramic views over the garden and picturesque views beyond, this room offers a light and airy space to sit and relax with wood burning stove.
2nd Living Room - Leading from the kitchen is a multi-functional room that currently serves as general living / reading room. This room has been used as additional sleeping accommodation.
Kitchen - On entering the property you are welcomed to a large family kitchen diner with built-in cupboards and a wood-burning stove. This is a pleasant light room, with a lovely view over the garden and open woodland.
Shower Room - Through a small hallway from the reception room, there is a shower room comprising of a shower, wash-hand basin and WC
Bathroom - Large bathroom has very large fitted cupboards, bath, wash-hand basin and WC.
Bedroom 1 - To the left of the sitting-room there is bright principal double bedroom with fitted storage and a dual aspect view over the garden.
Bedroom 2 - The ground floor double bedroom, lined with tongue-and-grooved-boarding, has space for free-standing storage, a large double bed and has a lovely view over the garden.
Bedroom 3 - Small bedroom from the reception room that houses a double bed though could also be used as a study/office.
Garden And Workshop - The garden, which surrounds the house, is well-maintained and bursting with mature plants and bushes adding colour to the garden. Though the house is in close proximity to its one neighbour it is still private and not over looked. Included in the purchase price is a large building (11.7m x 9.7m) clad with corrugated steel sheeting to serve as a garage, workshop or for storage, at a distance of 25m from the house.
Location - The location of The Tower is perfect for exploring both the north and south of the Island, and its surroundings abound with wildlife . The useful village of Craignure – 2 miles to the north - has a hotel and spa, pub, café, grocery shop and post office and a village hall which hosts numerous events throughout the year.
Disclaimer - We endeavour to make our property particulars accurate and reliable, however, they do not constitute or form any part of an offer or any contract and none is to be relied upon as statements or representations or fact. The services, systems and appliances listed in this specification have not been tested by us and no guarantee as to their operating ability or efficiency is given. All measurements have been taken as a guide for prospective buyers only and are not precise. Floor plans where included are not to scale and accuracy is not guaranteed. If you require clarification or further information on any points, please contact us, especially if you are travelling some distance to view. Fixtures and fittings other than those mentioned in the particulars are to be agreed with the seller/landlord.
Miscellaneous - Tenure: Freehold
Council Tax Band: E
Living Room - Curved both ends with panoramic views over the garden and picturesque views beyond, this room offers a light and airy space to sit and relax with wood burning stove.
2nd Living Room - Leading from the kitchen is a multi-functional room that currently serves as general living / reading room. This room has been used as additional sleeping accommodation.
Kitchen - On entering the property you are welcomed to a large family kitchen diner with built-in cupboards and a wood-burning stove. This is a pleasant light room, with a lovely view over the garden and open woodland.
Shower Room - Through a small hallway from the reception room, there is a shower room comprising of a shower, wash-hand basin and WC
Bathroom - Large bathroom has very large fitted cupboards, bath, wash-hand basin and WC.
Bedroom 1 - To the left of the sitting-room there is bright principal double bedroom with fitted storage and a dual aspect view over the garden.
Bedroom 2 - The ground floor double bedroom, lined with tongue-and-grooved-boarding, has space for free-standing storage, a large double bed and has a lovely view over the garden.
Bedroom 3 - Small bedroom from the reception room that houses a double bed though could also be used as a study/office.
Garden And Workshop - The garden, which surrounds the house, is well-maintained and bursting with mature plants and bushes adding colour to the garden. Though the house is in close proximity to its one neighbour it is still private and not over looked. Included in the purchase price is a large building (11.7m x 9.7m) clad with corrugated steel sheeting to serve as a garage, workshop or for storage, at a distance of 25m from the house.
Location - The location of The Tower is perfect for exploring both the north and south of the Island, and its surroundings abound with wildlife . The useful village of Craignure – 2 miles to the north - has a hotel and spa, pub, café, grocery shop and post office and a village hall which hosts numerous events throughout the year.
Disclaimer - We endeavour to make our property particulars accurate and reliable, however, they do not constitute or form any part of an offer or any contract and none is to be relied upon as statements or representations or fact. The services, systems and appliances listed in this specification have not been tested by us and no guarantee as to their operating ability or efficiency is given. All measurements have been taken as a guide for prospective buyers only and are not precise. Floor plans where included are not to scale and accuracy is not guaranteed. If you require clarification or further information on any points, please contact us, especially if you are travelling some distance to view. Fixtures and fittings other than those mentioned in the particulars are to be agreed with the seller/landlord.
Miscellaneous - Tenure: Freehold
Council Tax Band: E
Property information from this agent
About this agent

Peter Murphy & Co Estate Agents - Lochybridge
Unit 1a Sheraton Retail
Lochybridge, Fort William
PH33 7NU
01397 528447Peter Murphy & Co Estate Agents, based in Fort William but offering expert advise and guidance for their clients across the Highlands should be the first stop in your search for the best estate agent. We are an independent agent, without the overheads of a traditional High Street agent, but still offering both local and National presence and the maximum exposure that you would want for your property.









































































