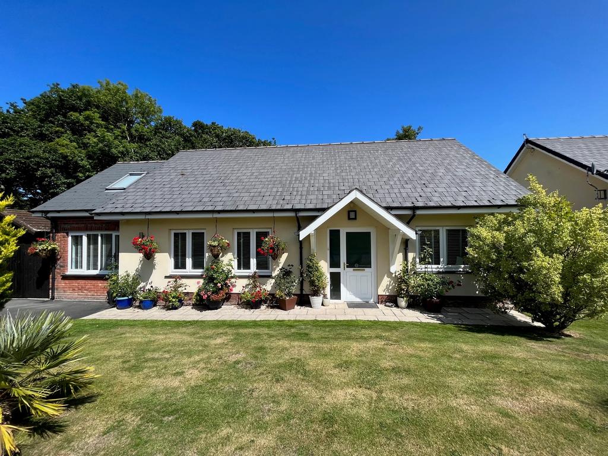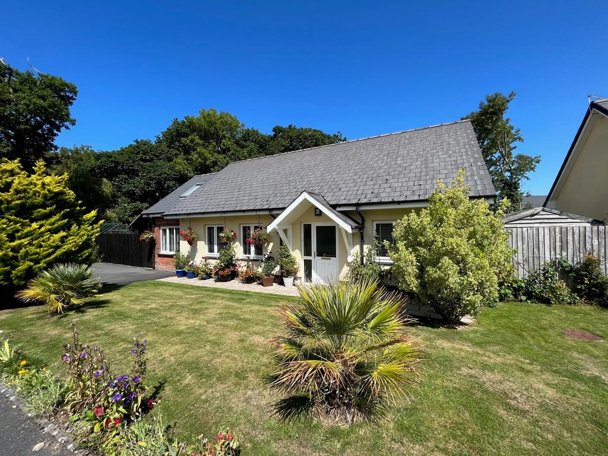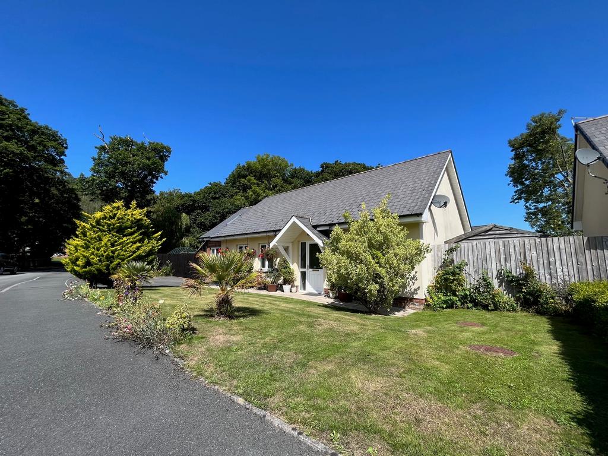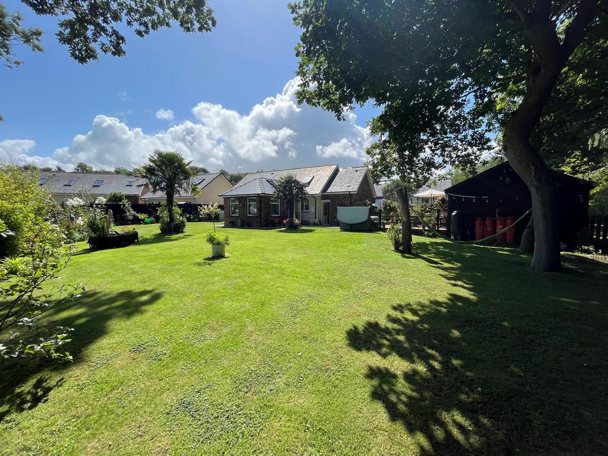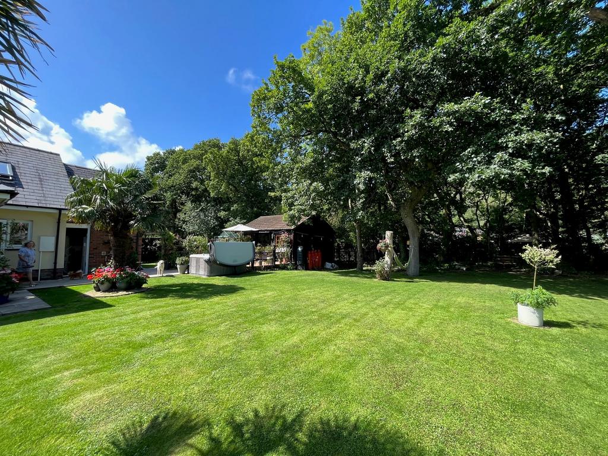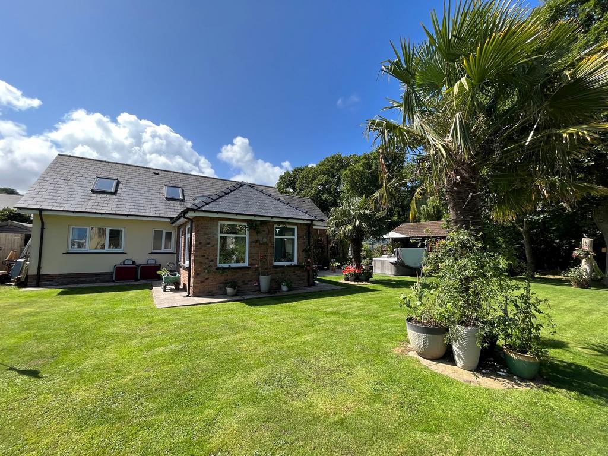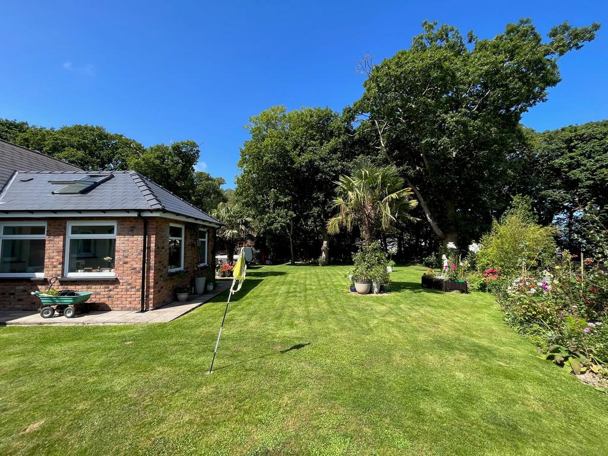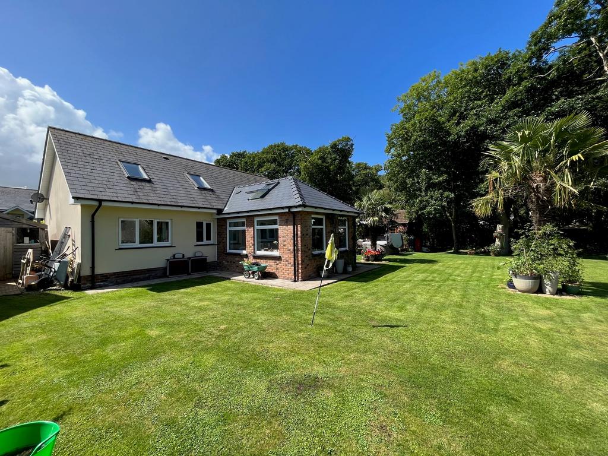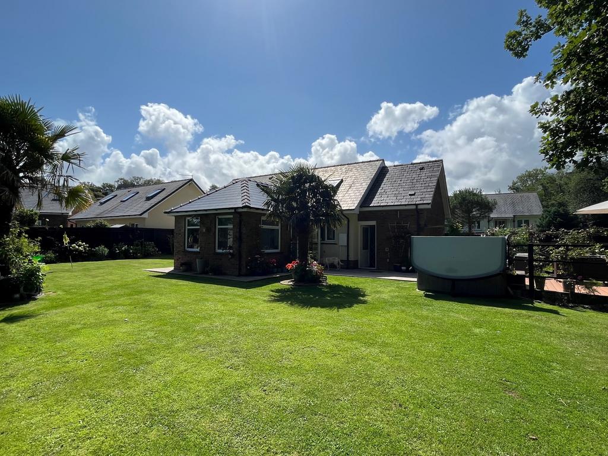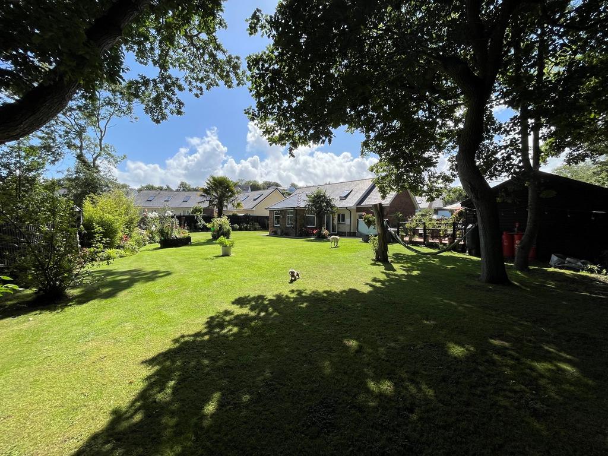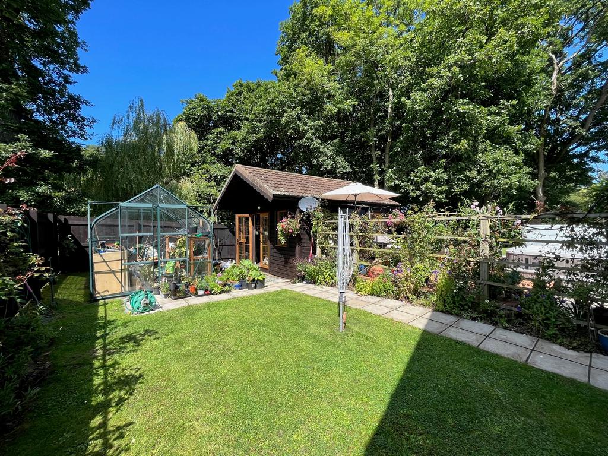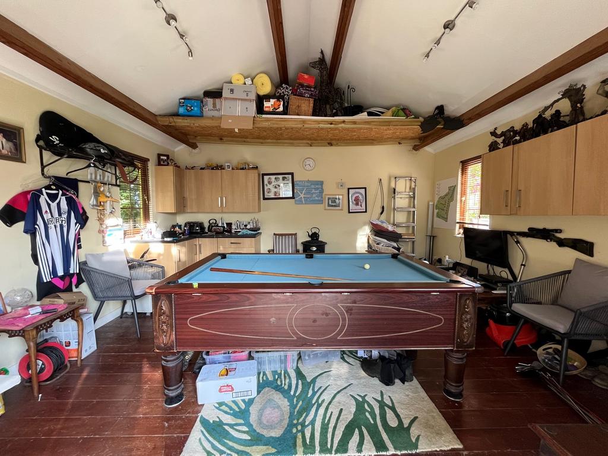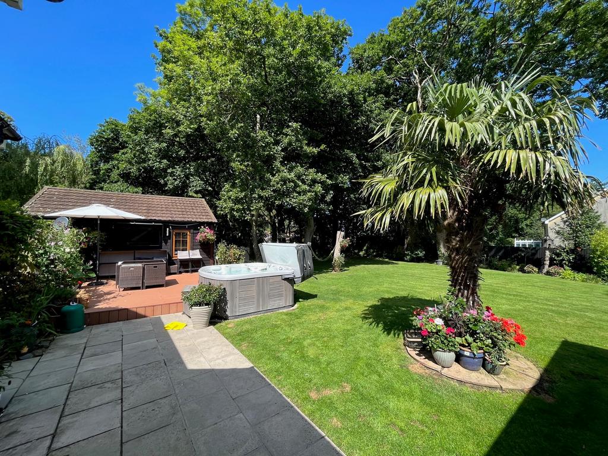4 bedroom detached bungalow for sale
Key information
Features and description
- Tenure: Freehold
- New quay, west wales
- Outstanding 4 bedroomed detached dwelling
- Feature rear conservatory
- New kitchen and modern living space
- Largest plot on the development site
- Adjacent to attractive woodland & stream (within boundaries)
- Substantial private rear garden
- Deceptively spacious living space
- High quality fixtures and fittings
* Outstanding 4 bedroomed detached dwelling * Feature new Garden/Sun Room * New kitchen and modern living space * Largest plot on the site * Adjacent to attractive woodland and stream (within boundaries) * Substantial private rear garden * Deceptively spacious living space * High quality fixtures and fittings with no expense spared * Finished to the highest ordered * Highly energy efficient with low running costs * 10 minute walk to New Quay and its sandy beaches * Adjoining summer house included * Feature raised decking and entertainment space * Newly refurbished woodland decking area overlooking the adjoining stream * Exceptionally well built and maintained coastal property that must be viewed to be appreciated *
The property is situated on the edge of a modern development on the fringes of the coastal settlement and harbour town of New Quay on Cardigan Bay on the west Wales coastline. Close to the seafront with a good range of village amenities and services including primary school, places of worship, cafes, bars, restaurants and a range of shops.
Access to a number of sandy beaches and the All Wales coastal footpath. The nearby beaches of Cai Bach and Llanina Point are also within a 10 minute walk of the property. The Georgian harbour town of Aberaeron is within 7 miles of the property. The larger towns of Cardigan and Aberystwyth are an equidistant drive from the property.
Services : Mains water, electricity and drainage. Electric central heating system. Under floor heating throughout ground floor. Telephone subject to transfer regulations.
Tenure : The property is understood to be Freehold.
Rooms
GENERAL
An exceptional property of high quality that has been refurbished and extended in recent times to provide an exceptional kitchen and living space and modernised lounge area. Underfloor heating throughout the ground floor. A utility space has also been added to the property.
The property is extremely well maintained with private parking to the front and enclosed rear garden area providing wonderful private amenity space with adjoining summer house/garden room which borders the adjoining woodland and stream - all of which are in the boundaries of the property.
The property also provides 2 raised decking areas providing entertainment space and the other a woodland decking area overlooking the adjoining stream.
A REAL GEM OF A PROPERTY THAT MUST BE VIEWED TO BE APPRECIATED.
Entrance Hallway
8' 5" x 15' 8" (2.57m x 4.78m) accessed via a glass panelled door with side glass panel. Open staircase to first floor, tiled flooring, half boarded walls.
Front Bedroom 1
9' 9" x 11' 2" (2.97m x 3.40m) a double room with window to front, tiled flooring, multiple sockets.
Rear Bedroom 2
9' 8" x 9' 8" (2.95m x 2.95m) a double room, rear window overlooking garden, multiple sockets, tiled flooring.
Shower Room
6' 9" x 5' 2" (2.06m x 1.57m) with 5ft walk-in shower with side glass panel. Fully tiled walls, tiled flooring, rear window, WC, single wash-hand basin, spotlights to ceiling.
Kitchen
16' 4" x 8' 7" (4.98m x 2.62m). New high quality kitchen base and wall units with granite worktops, fitted dishwasher, fitted Zanussi oven and grill, induction hob with extractor over, tiled splash-back, fitted microwave, 1 1/2 stainless steel sink and granite worktop drainer with mixer tap. Tiled flooring, spotlights, side breakfast bar, open plan into -
Garden Room/Sun Lounge
14' 7" x 11' 6" (4.45m x 3.51m). A recent addition to the property with side patio door to garden and windows overlooking the adjoining garden. Oak flooring, gas fire place, multiple sockets, 2 x Velux rooflights over.
Lounge
12' 11" x 24' 5" (3.94m x 7.44m). Great family living space with feature open fire and stone effect walls. Part oak and part tiled flooring, windows to front, TV point, multiple sockets, double glass doors to kitchen area with multiple sockets and side door into -
Rear Hallway/Utility Room
7' 5" x 9' 1" (2.26m x 2.77m) with rear pedestrian door to garden, washing machine connection, base and wall units, wood effect tiled flooring, WC, single wash-hand basin.
Landing
6' 3" x 6' 7" (1.91m x 2.01m) with space for a desk, radiator, Velux rooflight to garden, side airing cupboard.
Principal Bedroom
14' 8" x 15' 7" (4.47m x 4.75m). Large luxurious double bedroom suite with rear Velux rooflights, radiator with -
En-Suite
8' 6" x 10' 8" (2.59m x 3.25m) with feature roll-top bath, single wash-hand basin, WC, Velux rooflight, radiator.
Bedroom 4
11' 8" x 13' 8" (3.56m x 4.17m) double bedroom, Velux rooflight over, multiple sockets, radiator.
To the Front
The property is accessed from the adopted estate road with parking facilities and access to the extended side garden with Summer House. Ample space for 2+ vehicles to park and access to garage.
Side footpath access
Leading to rear garden.
Please note there is also potential for additional driveway with drop kerbs in place to the far side of the dwelling.
To the rear
The rear garden is predominantly laid to lawn with 6' panel fence and planting to borders, providing large decking area to the side of the summer house, being slightly elevated with ample seating and external TV point allowing excellent private entertainment space.
Further footpath linking to an extended garden area specifically for the Summer House, used as an extended games room but has potential for AirBNB use (STC).
Large fully refurbished wooden decking area set within the woodland area of the garden overlooking the stream below - a notable feature of the property.
MONEY LAUNDERING REGULATIONS
The successful purchaser will be required to produce adequate identification to prove their identity within the terms of the Money Laundering Regulations. Appropriate examples include: Passport/Photo Driving Licence and a recent Utility Bill. Proof of funds will also be required, or mortgage in principle papers if a mortgage is required.
Property information from this agent
About this agent

Similar properties
Discover similar properties nearby in a single step.










































































