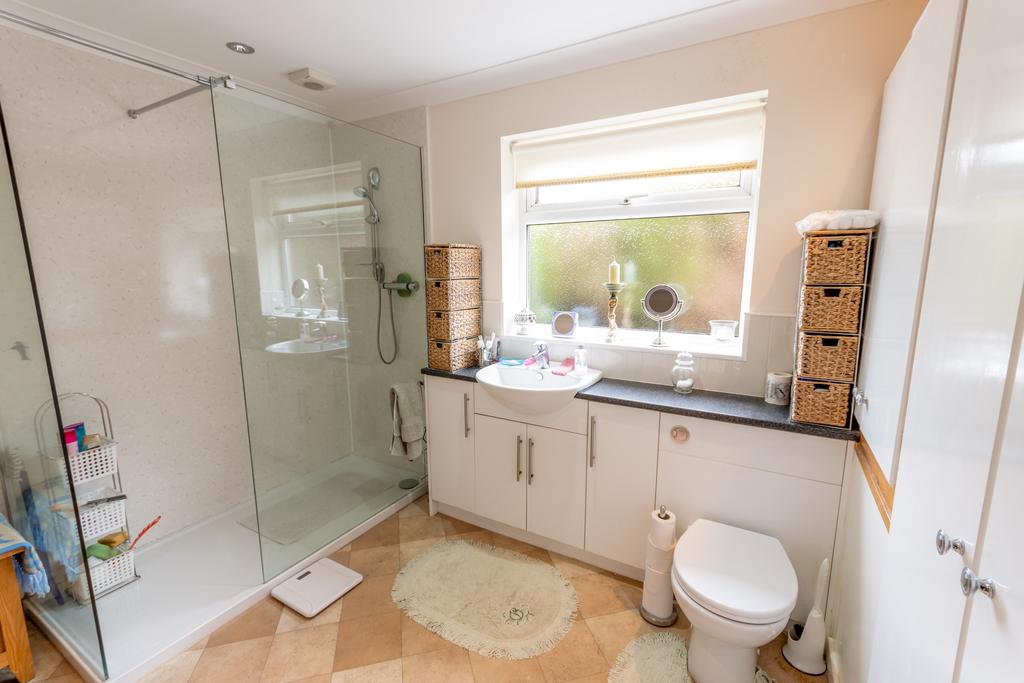4 bedroom detached bungalow for sale
Key information
Features and description
- Tenure: Freehold
- Attractive elevated plot with views over the town
- Spacious accommodation
- Convinient location for town centre amenities
- Four bedrooms
- Gas central heating and Upvc double glazing
- Well fiited modern kitchen and bathroom areas
- Garage and large covered carport area
Conveniently located within walking distance of town centre amenities, this beautifully appointed home boasts gas central heating, double glazing, and fitted wardrobes in two bedrooms. The layout includes a reception porch/garden room, reception hall, sitting room with a feature fireplace, conservatory, open plan family dining kitchen, utility room, master bedroom with en suite, three additional bedrooms, and a modern house bathroom.
Outside, you will find secure gated gardens, a large carport, garage, and established elevated gardens. With a generous internal floor area of approximately 166.71m2 (1793ft2), this property offers ample space for comfortable living.
Nearby points of interest include Sheffield (35.3 miles), Nottingham (28.1 miles), Newark (15.2 miles), Lincoln (21.2 miles), and easy access to the A1 at Ranby (4.0 miles), providing convenient links to major cities and transport routes.
Don't miss the chance to view this exceptional property and experience the size of accommodation it offers. Contact us today to arrange a viewing at Moorgate Park, Retford DN22.
Rooms
Entrance conservatory 3.52m x 2.76m (11ft 6in x 9ft)
Tiled floor, double glazed vaulted ceiling giving good natural light
Reception
Two radiators, coving, large built in cloaks cupboard, built in wardrobe
Sitting room 6.30m x 4.49m (20ft 8in x 14ft 8in)
Feature marble style fireplace, with raised hearth upon which is set a coal effect gas fire, coving, radiator, , two Upvc double glaze double glazed patio doors open into:-
Conservatory 3.83m x 1.95m (12ft 6in x 6ft 4in)
views over garden areas, side door.
Dining room 5.33m x 2.62m (17ft 5in x 8ft 7in)
Oak effect laminate floor,coving,,Upvc double glazed window with garden views,radiator,return door to hall.
Through access into:-
Open plan Breakfast kitchen 3.50m x 2.75m (11ft 5in x 9ft)
Attractive range of contemporary high gloss finish kitchen units comprising stainless steel one and half bowl single drainer sink unit set into worktops inset with five ring gas hob with cooker hood over. Cupboard, drawers and pan drawers below, matching wall cupboards. Electric double oven set into vertical oven housing with cupboards above and below. Further matching base units dividing kitchen and dining area forming breakfast bar. Recessed ceiling lights. Range of integrated appliances comprising dishwasher and fridge freezer.
Utility 3.02m x 2.75m (9ft 10in x 9ft)
Range of oak style based units and built in store cupboards, housing gas boiler, plumbing for washing machine. Return door to Hall.Upvc double glazed window and side door
Study /Bed 4 3.14m x 3.07m (10ft 3in x 10ft)
Upvc double glazed window, coving, radiator.
Master bedroom 4.75m x 2.73m (15ft 7in x 8ft 11in)
Twin Upvc Double glazed windows, radiator. Ladies and gentlemen’s built in wardrobe with cupboards over.
Access to
Jack & Jill spacious en -suite 3.66m x 2.72m (12ft x 8ft 11in)
Large walk in shower area with glazed screen and plumbed shower, vanity wash basin and low flush WC set into vanity surround with cupboards below, built in linen cupboards, vertical chrome towel rail, recessed ceiling lights. Return door to bedroom 2
Bedroom 2 5.33m x 3.66m (17ft 5in x 12ft)
- Twin Upvc Double glazed window, radiator, coving.
Bedroom 3 3.05m x 2.64m (10ft x 8ft 7in)
Range of built in wardrobes with cupboards over,Upvc double glazed window with garden views, radiator,
House bathroom 3.03m x 2.40m (9ft 11in x 7ft 10in)
modern white suite comprising ‘P’ shaped bathe with shower screen and Mira electric shower over, vanity wash basin and low flush wc set into vanity shelf surround with cupboards below, half tiles wall, recessed ceiling lights,radiator,built in airing cupboard with lagged tank and immersion heater
About this agent

Similar properties
Discover similar properties nearby in a single step.































