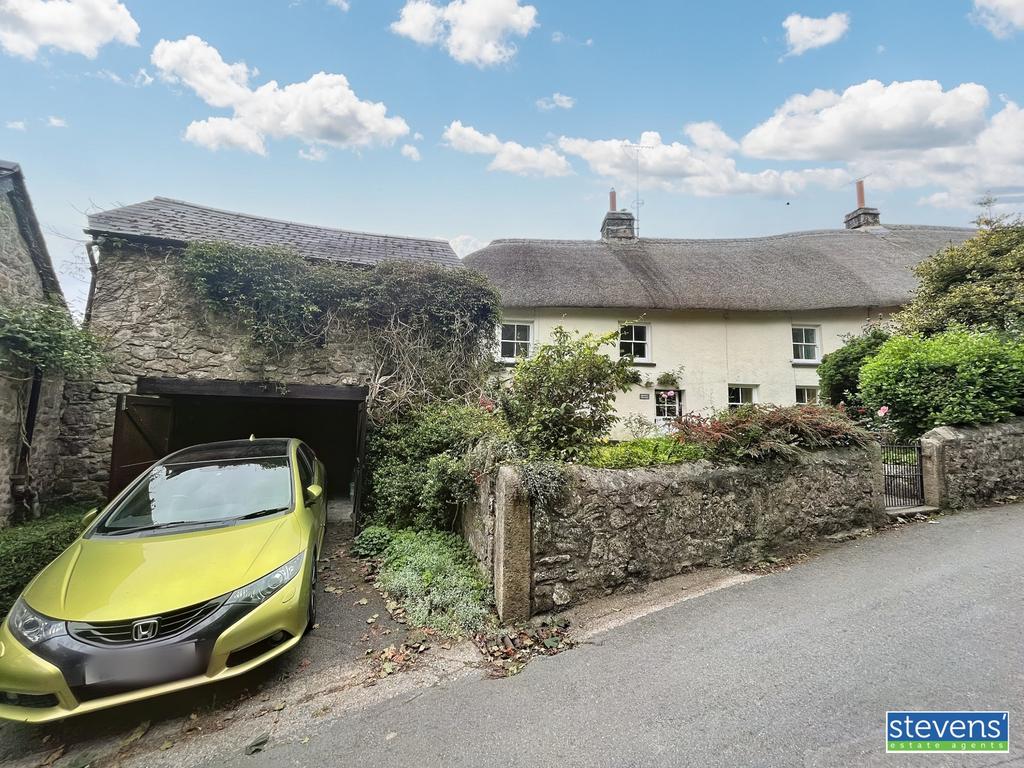4 bedroom semi-detached house for sale
Key information
Features and description
- Tenure: Freehold
- Living room with Inglenook fireplace and Wood burning stove
- Dining Room with Inglenook and Watson Aga
- Kitchen/Breakfast Room
- Utility Room
- Shower Room/Cloakroom
- Four Bedrooms
- Bathroom
- Two storey workshop/garage
- Parking
- Landscaped and good size gardens
This spacious and characterful Grade II listed residence is situated in a beautiful Dartmoor National Park Village whilst being within easy reach of Okehampton and Exeter. The property has good size landscaped gardens with countryside and Dartmoor views. Adjoining the house is a two storey workshop/garage which has potential for ancillary accommodation, subject to planning permission. Offered for sale with no onward chain, we recommend viewing this charming property.
Rooms
Directions
From Okehampton take the eastern exit from the town towards Exeter and remain on this road for about 4 miles when you will enter the village of Sticklepath. Go through the village bearing left where signposted to South Zeal. Proceed into the village and shortly after the road begins to rise, the property will be found on your left.
Location
South Zeal is located within the Dartmoor National Park and is undoubtedly a highly sought after village with an excellent primary school. The village has a general store and 2 public houses. Transport links are excellent with the A30 just a short distance providing easy access to Exeter and a link to the M5.
Hall
A front door with obscured glazed panels opens to the entrance hall which has fitted carpet, radiator and modern electric consumer units (please note there is a full electrical safety check certificate available)
Living Room
A large and characterful dual aspect room with an impressive inglenook fireplace with inset wood burning stove and original cloam oven. Exposed wood beams, fitted carpet, radiator, double glazed French doors to the garden.
Dining Room
Another characterful room with exposed beams and an inglenook fireplace with inset Watson aga and cloam oven. Engineered wood flooring.
Utility
Belfast sink unit with plumbing under for a washing machine and full height cupboards either side, vinyl flooring, radiator.
Shower Room
Fully tiled shower cubicle, vinyl flooring, low level w.c., wash hand basin, electric wall heater.
Kitchen/Breakfast Room
Extensive range of Chestnut wood floor and wall units, built in electric oven and microwave over, inset induction hob with an extractor hood over, inset one and a half bowl sink, stable door to the garden, radiator. To one end there is a breakfast room with fitted seating that lifts to provide storage under. From both areas there are beautiful views of the garden and Dartmoor.
.
From the entrance hall, carpeted stairs lead up to the
Landing
Fitted carpet, ceiling trap to the roof space, range of fitted cupboards.
Bedroom
A dual aspect room with fitted wardrobes, fitted carpet, radiator.
Bedroom
Fitted carpet, radiator.
Bedroom
Fitted carpet, radiator.
Bedroom
Fitted carpet, radiator, airing cupboard housing a lagged hot water cylinder.
Bathroom
A suite comprising of a panelled bath with integral shower, close coupled w.c., pedestal wash basin, vinyl flooring, radiator.
Outside
To the front of the property is a gate opening to a stunning cottage garden, with well maintained lawns and a variety of colour from the flower borders. To one side there is a driveway and access to the GARAGE/WORKSHOP - which has power, light and water, courtesy door to the rear. There is ladder access to the first floor which has full head height.
Rear Garden
The rear gardens have been landscaped to provide various areas, all maintained to an equally high standard. There is an abundance of flowers, shrubs and trees, together with seating areas, lawns and vegetable beds. You will find various fruit trees and bushes, together with a greenhouse. A wide variety of birds frequent the garden. Adjoining the property but accessed from the garden is a useful store with power, water and light.
Consumer Protection from Unfair Trading Regulations 2008
As the sellers agents we are not surveyors or conveyancing experts & as such we cannot & do not comment on the condition of the property, any apparatus, equipment, fixtures and fittings, or services or issues relating to the title or other legal issues that may affect the property, unless we have been made aware of such matters. Interested parties should employ their own professionals to make such enquiries before making any transactional decisions. You are advised to check the availability of any property before travelling any distance to view.
About this agent

Similar properties
Discover similar properties nearby in a single step.
































