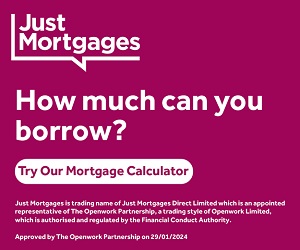2 bedroom terraced house for sale
Key information
Features and description
- Tenure: Freehold
- Newly renovated throughout
- Open plan living / kitchen/diner
- New kitchen
- New bathroom
- Ground floor cloak
- Utility area
- Two double bedrooms
- Garden to front & rear
- No onward chain
Throughout the residence, new flooring, complementing the fresh, neutral palette that enhances the sense of space and light. A thoughtfully designed cloakroom and utility adds convenience, while enhancing the functionality of the home, ensuring a seamless fusion of style and functionality.
Beyond the confines of the home, is a garden offering retreats both at the front and rear of the property. With open views enhancing the sense of spaciousness, these outdoor sanctuaries provide the perfect backdrop for alfresco dining, leisurely mornings, or unwinding after a busy day.
Convenience reigns supreme with an array of amenities mere moments away. From bustling shops to convenient bus and train connections, everything you need is within easy reach. Families will appreciate the proximity to schools, ensuring education is just a stone's throw away.
With no onward chain, seize the opportunity to make this enchanting abode your own, and embark on a new chapter of refined living in the heart of Treorchy. Discover the perfect blend of comfort, convenience, and contemporary style in this meticulously renovated residence.
Rooms
Entrance Porch
Via front door, built in storage, door through to
Lounge/kitchen/diner
Open plan, lounge, kitchen, diner, window to front, open plan stairs with glass balustrading, brand new fitted kitchen with appliances, door through to
Utility Room
Window & door to rear, plumbing , door through to
Cloaks
Window to side, wc, wash hand basin
First Floor Landing
Window to rear, brand new flooring
Bedroom 1
Window to front
Bedroom 2
Window to rear
Bathroom
New fitted suite, bath with shower over, wc, wash hand basin, sensor lights
External
Raised forecourt to front laid to décor chippings. To rear raise patio with rear lane access
Disclaimer
Darlows Estate Agents also offer a professional, ARLA accredited Lettings and Management Service. If you are considering renting your property in order to purchase, are looking at buy to let or would like a free review of your current portfolio then please call the Lettings Branch Manager on the number shown above.
Darlows Estate Agents is the seller's agent for this property. Your conveyancer is legally responsible for ensuring any purchase agreement fully protects your position. We make detailed enquiries of the seller to ensure the information provided is as accurate as possible. Please inform us if you become aware of any information being inaccurate.
About this agent

Similar properties
Discover similar properties nearby in a single step.






































