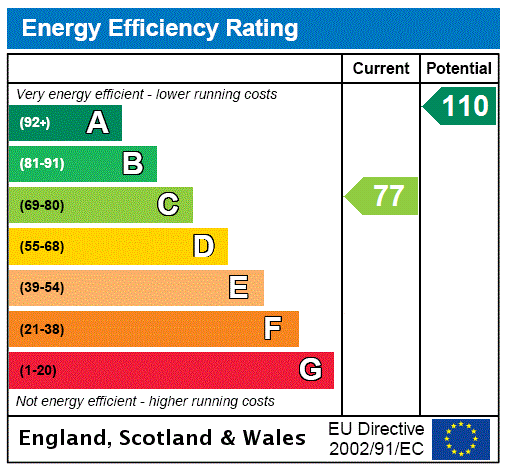7 bedroom detached house
Featured
Study
Detached house
7 beds
7 baths
17337
Key information
Tenure: Freehold
Council tax: Band H
Broadband: Ultra-fast 1000Mbps *
Features and description
- About 17,337 sq ft
- Grade ii* listed
- Exceptional specification
- Unparalleled contemporary interior
- Outstanding leisure complex
- Ancillary accommodation
- Magnificent views
- Just over 22 acres
An outstanding Grade II* Listed 17,337 sq ft Hall with a contemporary interior, outstanding leisure complex, ancillary accommodation and offices, set in just over 22 acres of manicured grounds.
THE HALL
Entrance hall, gallery, WC, great hall/dining room with minstrels gallery, drawing room, snug, ante room, study, loggia, kitchen/breakfast room open-plan to sitting room and garden room, wine cellar with lift access.
Master bedroom with dressing room, en suite bathroom, sitting area and balcony. Three further double bedroom suites (two with dressing rooms). Lifts from the master suite to the kitchen, and the kitchen to the leisure suite.
LEISURE COMPLEX
Gymnasium, sauna and Rasul rooms, indoor swimming pool with four jet baths, large square ten person Jacuzzi, ice cave, his and hers changing rooms, foot spa, laundry room, plant room, glazed link to garaging.
ENTERTAINMENT SUITE
Games/party room with bar, cinema room with large projector screen and separate WC.
OFFICE SUITE
Two offices (one with state-of-the-art filing system), boardroom, kitchen, WC.
ANCILLARY ACCOMMODATION
GARDENER'S COTTAGE
Kitchen/breakfast room, sitting room, bedroom with en suite shower room.
GUEST COTTAGE
Kitchen/breakfast room, sitting room, two bedrooms (master with en suite shower room, bedroom two with separate WC), family bathroom.
OUTBUILDINGS
Triple garaging with hydraulic lift providing parking for four cars in all, secure gun room, plant room housing Biomass boiler, further plant/storage rooms, two large agricultural buildings, gardener's WC.
GARDENS & GROUNDS
Courtyard parking area, beautifully landscaped gardens with ha-ha, stunning grounds, stone terraces/alfresco dining areas, Astro Turf lawns, trout lake, various ponds, orchard and small areas of woodland, paddock land, in all just over 22 acres.
Council Tax Band H
Freehold.
THE HALL
Entrance hall, gallery, WC, great hall/dining room with minstrels gallery, drawing room, snug, ante room, study, loggia, kitchen/breakfast room open-plan to sitting room and garden room, wine cellar with lift access.
Master bedroom with dressing room, en suite bathroom, sitting area and balcony. Three further double bedroom suites (two with dressing rooms). Lifts from the master suite to the kitchen, and the kitchen to the leisure suite.
LEISURE COMPLEX
Gymnasium, sauna and Rasul rooms, indoor swimming pool with four jet baths, large square ten person Jacuzzi, ice cave, his and hers changing rooms, foot spa, laundry room, plant room, glazed link to garaging.
ENTERTAINMENT SUITE
Games/party room with bar, cinema room with large projector screen and separate WC.
OFFICE SUITE
Two offices (one with state-of-the-art filing system), boardroom, kitchen, WC.
ANCILLARY ACCOMMODATION
GARDENER'S COTTAGE
Kitchen/breakfast room, sitting room, bedroom with en suite shower room.
GUEST COTTAGE
Kitchen/breakfast room, sitting room, two bedrooms (master with en suite shower room, bedroom two with separate WC), family bathroom.
OUTBUILDINGS
Triple garaging with hydraulic lift providing parking for four cars in all, secure gun room, plant room housing Biomass boiler, further plant/storage rooms, two large agricultural buildings, gardener's WC.
GARDENS & GROUNDS
Courtyard parking area, beautifully landscaped gardens with ha-ha, stunning grounds, stone terraces/alfresco dining areas, Astro Turf lawns, trout lake, various ponds, orchard and small areas of woodland, paddock land, in all just over 22 acres.
Council Tax Band H
Freehold.
About this agent

Jackson-Stops has more than a century of experience in the prime property market with over 40 offices nationwide, from houses and apartments in London’s smartest districts, to country houses, farms and estates and listed buildings, from residential development and new homes sales to professional services.


























































 Floorplans (
Floorplans (