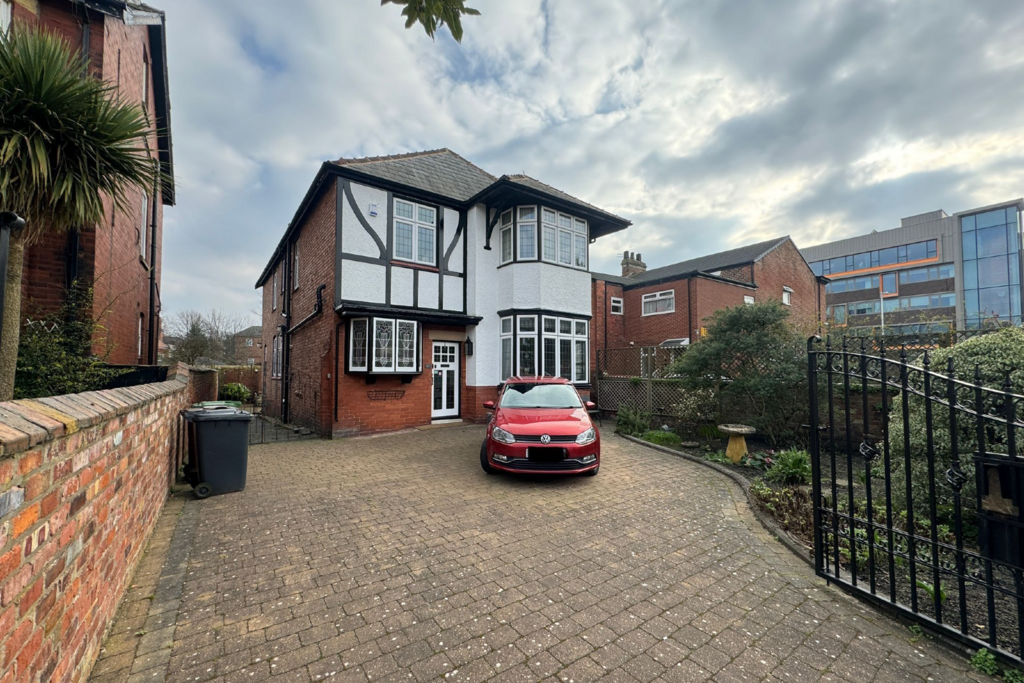4 bedroom detached house for sale
Key information
Features and description
- Tenure: Freehold
- Detached House
- Four Bedrooms
- Located close to Town Centre
- Off Road Parking
- Two Bathrooms
- W.C to The Ground Floor
- Dining Kitchen
- Epc: d
- Council tax band E
Anthony James are please to bring to the sales market this four bedroomed detached family home. Early viewing is essential to fully appreciate the size this home has to offer, gas centrally heated and extensively double glazed.
The property briefly includes; Entrance Hall, Front and Rear Lounges, extensive Dining Kitchen with built-in appliances. On the First Floor there are four Bedrooms, a Bathroom and a separate Shower Room. Established gardens adjoin the property with off-road parking. The property is situated in a popular and established residential area, just a short distance from the many facilities of the Southport Town Centre.
Hall - With a lovely bay decorative window over looking the front, which brings in lighting to the hallway.
Front Lounge - 6.05m into bay x 3.78m (19'10" x 12'5") Bay window over looking the front with a feature fireplace.
Rear Lounge - 6.07m x 3.81m (19'11" x 12'6") Bay window over looking the rear garden.
W.C - fitted with a toilet and sink with a window to the side.
Dining Kitchen - 6.96m x 3.3m (22'10" x 10'10") This room offers kitchen dining, fitted with a range of units and complimenting worktops, sink, gas cooker and electric oven, two windows and doors to the rear garden, fitted with an electric log burner.
First Floor Landing:
Bedroom 1 - 6.22m x 3.78m (20'4" x 12'5") Good size bedroom with feature fireplace and a bay window over looking the front.
Bedroom 2 - 6.22m x 3.78m (20'5" x 12'5") Double bedroom with a bay window front facing and a feature fireplace.
Bedroom 3 - 2.72m x 3.33m (8'11" x 10'11") With a window to the side.
Shower Room - With a walk in shower, sink and toilet through into a utility area which is plumbed for a washing machine.
Bedroom 4 - 2.62m x 2.44m (8'7" x 8'0") With a window over looking the rear garden.
Family Bathroom - 3.23m x 2.18m (10'7" x 7'2") Fitted with a walk in shower, white bath and w.c window to the front.
Outside: The property stands in mature gardens to both the front and rear, a block-paved driveway at the front provides off-road parking for a few cars, ornamental borders stocked with a variety of plants and shrubs. The rear garden has a raised deck with steps down to a brick weave patio with seating and BBQ. External power, lawn borders, access to the basement crawlspace storage.
About this agent

Similar properties
Discover similar properties nearby in a single step.






































