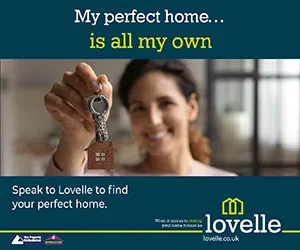3 bedroom detached bungalow for sale
Key information
Features and description
- Tenure: Freehold
- Desirable Location
- Generous Rooms
- Potential to Add Value
- Strong Local Community
- Versatile Living Spaces
- Garage
- Private Driveway
- Enclosed Garden
- No Onward Chain
Situated in a serene and tranquil location, this charming bungalow is now available for sale. Boasting a good condition, this property offers a delightful living experience for its future residents.
Upon entering, you are welcomed by two spacious reception rooms, each with its own unique features. The first reception room is adorned with large windows that allow natural light to flood the space, creating a bright and airy atmosphere. A beautiful fireplace serves as the focal point of the room, adding warmth and character to the space. The second reception room is designed in an open-plan layout, providing versatility for various living arrangements.
The property features a well-appointed kitchen that benefits from ample natural light, making it a pleasant space for culinary enthusiasts. Whether you are preparing a quick breakfast or hosting a dinner party, this kitchen offers functionality and potential.
This bungalow boasts two double bedrooms and a third generous single, each offering comfortable living spaces. The first bedroom comes complete with built-in wardrobes, providing ample storage solutions for your belongings. The second and third bedrooms offer additional space for relaxation and rest, ensuring a peaceful night's sleep.
The property includes two bathrooms, with the first bathroom being generously sized to accommodate your daily routines. Whether you prefer a quick shower or a long soak in the tub, this bathroom offers both convenience and comfort.
In addition to its attractive interior features, this bungalow is surrounded by a strong local community, providing a sense of belonging and security for its residents. The quiet and peaceful location further enhances the appeal of this property, offering a retreat from the hustle and bustle of modern day life.
Ideal for those seeking a comfortable and welcoming home, this bungalow presents a unique opportunity to embrace a relaxed lifestyle in a desirable setting. Whether you are looking to downsize or seeking a peaceful retreat, this property is sure to impress with its versatile living spaces and charming atmosphere.
Don't miss out on the chance to make this delightful bungalow your new home. Contact us today to arrange a viewing and experience the appeal of this property for yourself.
EPC rating: D. Tenure: Freehold, Mobile signal information: IndoorEE Likely
Three O2 Vodafone Limited
Outdoor
EE Three O2 Vodafone Likely
Rooms
Entrance Porch 1.96m x 1.27m
Enter through a door to the front of the property. Space for shoe rack and coat stand. Door into main hallway.
Hallway Not provided
A large hallway providing access to reception rooms, bathrooms and bedrooms.
Lounge 6.01m x 3.93m (19'9" x 12'11") 3.91m x 6.01m
This large living space features a large window to the front and second window to the side, filling the room with natural light. Providing access to the kitchen, this room could also be utilised as a living diner.
Kitchen 3.08m x 3.02m (10'1" x 9'11") 3.02m x 3.08m
Featuring a range of wooded base and wall units with contrasting worktop, fitted ovens, hob and extractor, stainless steel sink with mixer tap, tiling to splash areas. Access to lounge, window to side elevation and door to side of property.
Dining Area 3.31m x 3.05m (10'10" x 10'0") 3.05m x 3.31m
This open plan living space from the main hallway is filled with light from windows to the front and side of the property. This space offers versatility for its new owners.
Bathroom 3.01m x 1.74m (9'11" x 5'9") 1.74m x 3.01m (measured at widest points)
This bright and airy bathroom features white tiling to floors and wall. A white three-piece suite comprising of bath, with overhead shower, pedestal sink and low flush WC.
Shower Room 2.8m x 1.91m (9'2" x 6'3") 1.91m x 2.80m at widest points
Featuring a three-piece suite comprising of walk-in shower unit, sink with mixer tap and low flush WC.
Bedroom One 4.15m x 3.02m (13'7" x 9'11") 3.02m x 4.15m
A large double bedroom to the rear of the property filled with light from the large window over looking the garden. With built in wardrobes to answer all your storage needs.
Bedroom Two 3m x 2.23m (9'10" x 7'4") 2.23m x 3.00m
A generous single bedroom to the rear of the property with views onto the garden.
Snug 3.03m x 2.72m (9'11" x 8'11") 2.27m x 3.03m
Used as a snug with the conservatory attached.
Conservatory 4.47m x 2.44m (14'8" x 8'0") 2.44m x 4.47m
Filled with light and views over the rear garden. French doors open out into the garden.
Driveway & Garage Not provided
A private driveway leading down the side of the property to carport and freestanding garage.
Gardens Not provided
Large private garden to the rear made up of large patio area, lawn and established planting. Garden to the front has established planting.
Location Not provided
The property is situated in this sought after residential location of the village of Cottingham, which lies approximately five miles to the north west of the centre of the City of Hull and it is one of the most exclusive residential villages in the area. Good road connections are available to the Humber Bridge, the historic town of Beverley and the region\'s motorway network. There is a local train service available in the village connecting to Hull, Beverley and the east coast. There is a good choice of well regarded schools, shops and restaurants, as well as the added advantage of three private golf clubs within a three mile radius of each other.
Property information from this agent
About this agent

Similar properties
Discover similar properties nearby in a single step.

























