3 bedroom mews
Key information
Features and description
- Supersized, spilt level, 3 bedroom home
- New release!
- 3 bedroom mews home
- Open plan kitchen/dining area on lower floor
- Utilty room
- Spacious lounge
- WC on first floor
- Master bedroom with en suite
- A futher two spacious bedrooms
- Contemporary family bathroom
Video tours
SUPERSIZED 3 STOREY HOME
The Denshaw - End Townhouse
The Denshaw is a supersize split-level 3 bedroom mews house with parking spaces.
On the lower floor is a family area with bi-fold doors to the fully turfed and fenced garden – perfect for relaxing, socialising and as a place to dine. Adjoining this open space is a good-sized kitchen, exclusively designed by Stuart Frazer. There is also a very useful utility room and storage cupboard to this floor.
To the rear of the ground floor is a bright lounge area with a Juliette balcony for natural light and fresh air. Towards the front of the property is a dining room; another space for quality time with friends and family. There is also a WC and further storage cupboard.
There are 3 double bedrooms to the top floor, including a master room that overlooks the front of the property. This room incorporates a modern en suite which features a rainfall shower, plus a store cupboard to maximise space. Completing this floor and forever home is the bathroom. All bathrooms will be fitted with contemporary white sanitaryware by Ideal Standard and incorporate sumptuous chrome heated towel rail.
Seddon Homes’ renowned build quality will be evident in every home at Lavender Fields. Many features, which other housebuilders charge as extras, are included as standard in a Seddon home. So, your SieMatic designer kitchen, tiled bathroom suites and shower cubicles, and turfed & fenced garden are all included in the price.
Images and tours provided within this listing serve as examples only. Please note that specification may differ.
Maintenance fee is estimated at £350 per annum. Please note that Council Tax will apply (unless you meet the criteria for Exemption). The Council Tax band will be determined by the relevant Council.
New Homes for Sale in Langley, Macclesfield
Lavender Fields is a modern new homes development of 2, 3, 4 & 5 bedroom homes in Langley, Macclesfield, and will offer something for an array of different buyers. These homes have a delightful location with beautiful rural surroundings. Each property will be built to Seddon Homes’ renowned high standards and come with a range of high-specification fixtures and fittings – including a Stuart Frazer designed rigid-built kitchen – at no extra cost.
Why buy your new home in Langley, Macclesfield
Langley is a charming rural village which borders Macclesfield Forest and is only three miles from Macclesfield itself. Historically, the village of Langley grew due to the button making industry and later, the silk industry.
Langley’s close proximity to Tegg’s Nose and The River Bollin makes it a popular destination with outdoor enthusiasts. Langley is famed as the birthplace of renowned wildlife painter Charles Tunnicliffe OBE.
Tegg’s Nose offers stunning views across the Cheshire plain. The Country Park is popular with cyclists and horse riders and is a favourite with local children for sledging in winter. Fishing and rock climbing are also popular pastimes in the area.
In some areas of Tegg’s Nose Country Park blueberries and wild apples can be seen and woodpeckers, nuthatches and birds of prey can all be spotted in the area!
The market town of Macclesfield is nearby and is home to a large array of high street shops, markets, a silk museum and art gallery, Macclesfield Golf Club and Macclesfield Town F.C.
Macclesfield was traditionally known as ‘Treacle Town’. The name originated from an accident when a carriage spilt a cargo of treacle on the street and people rushed to scoop it off the cobbles. Due to this, the town holds a treacle market on the last Sunday of every month, with local food, drinks and antiques.
Local amenities
Langley is home to St. Dunstan Inn, a unique real ale pub with an open fire and beer garden, perfect for a sit down after a long walk in the countryside!
The nearest schools are St. James Pre School and Hollihey Primary in nearby Sutton. Ash Grove Primary School and Nursery is located in Macclesfield together with a good local secondary school, The Macclesfield Academy.
Business and Industry
Macclesfield is home to the second largest manufacturing site and European centre for packaging for global pharmaceutical company, AstraZeneca. The Macclesfield site alone employs around 1,800 people and distributes medicines to 130 global markets.
Tytherington Business Park is only around 5 miles from Lavender Fields.
Transport
From nearby Macclesfield, there are good road links via the A523 – which itself runs through Cheshire, Derbyshire and Staffordshire. Langley is further conveniently located with Macclesfield train station being only a 10-minute drive away. This station has fast links to major cities, including Manchester and Birmingham, which is handy for commuters.
If you love jetting away then your nearest airport is Manchester Airport, around 15 miles away.
Rooms
Family/Dining Area 3.63m x 5.38m (11ft 11in x 17ft 8in)
Kitchen 5.33m x 2.46m (17ft 6in x 8ft 1in)
Utility 1.57m x 2.79m (5ft 2in x 9ft 2in)
Lounge 3.63m x 5.38m (11ft 11in x 17ft 8in)
Dining Room 3.94m x 2.46m (12ft 11in x 8ft 1in)
WC 1.17m x 2.46m (3ft 10in x 8ft 1in)
Master Bedroom 3.63m x 3.02m (11ft 11in x 9ft 11in)
En Suite 1.22m x 2.26m (4ft x 7ft 5in)
Bedroom 2 3.05m x 2.72m (10ft x 8ft 11in)
Bedroom 3 3.66m x 2.57m (12ft x 8ft 5in)
Bathroom 2.11m x 1.70m (6ft 11in x 5ft 7in)
Property information from this developer
About this developer



















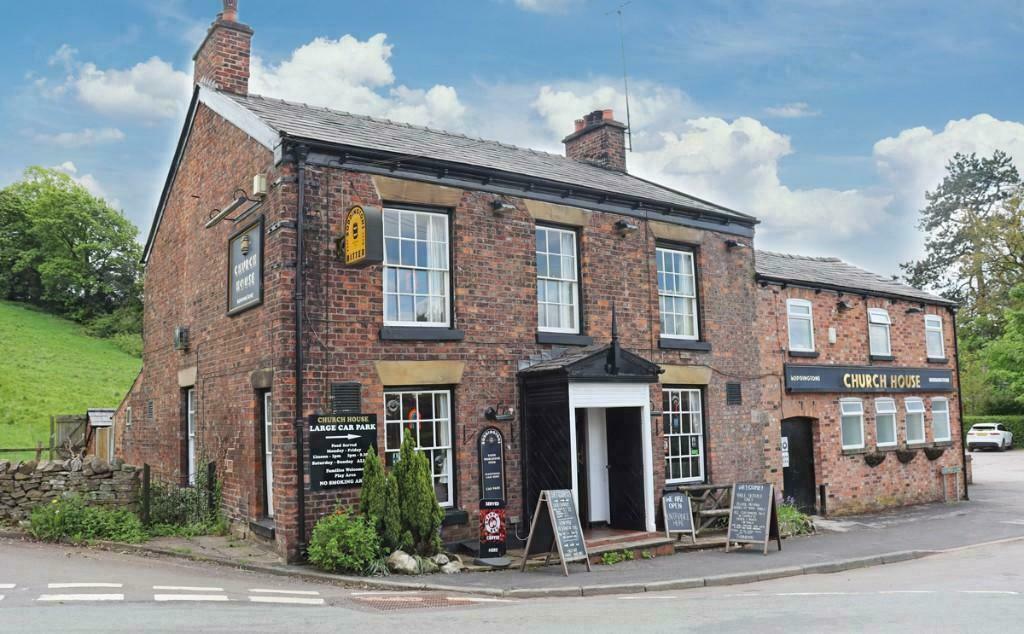
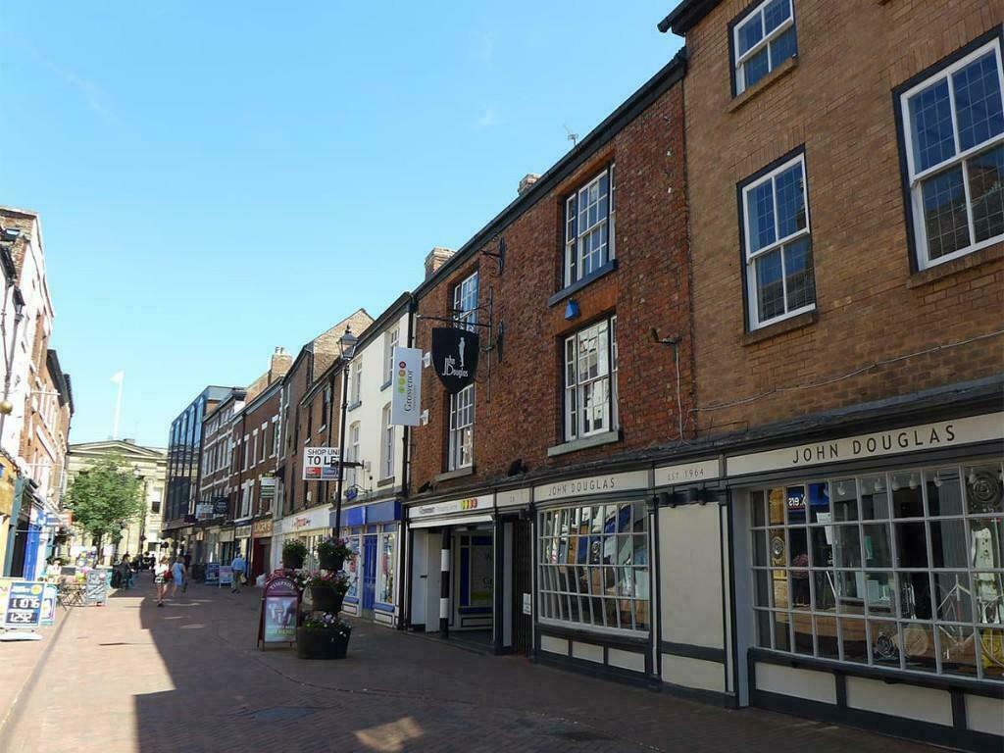
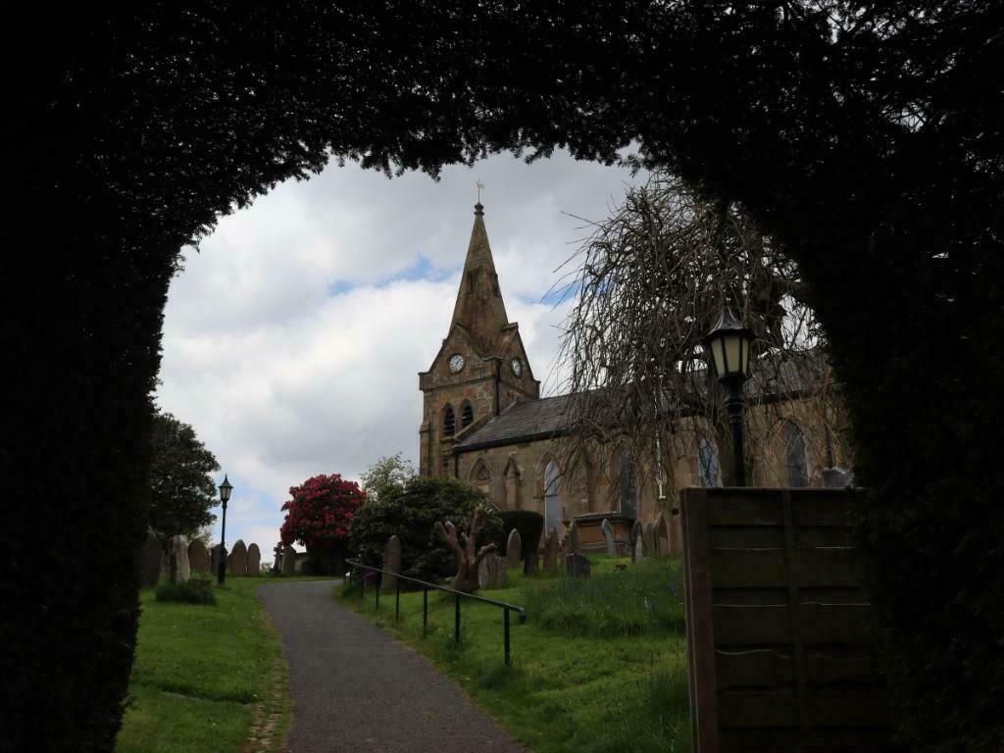
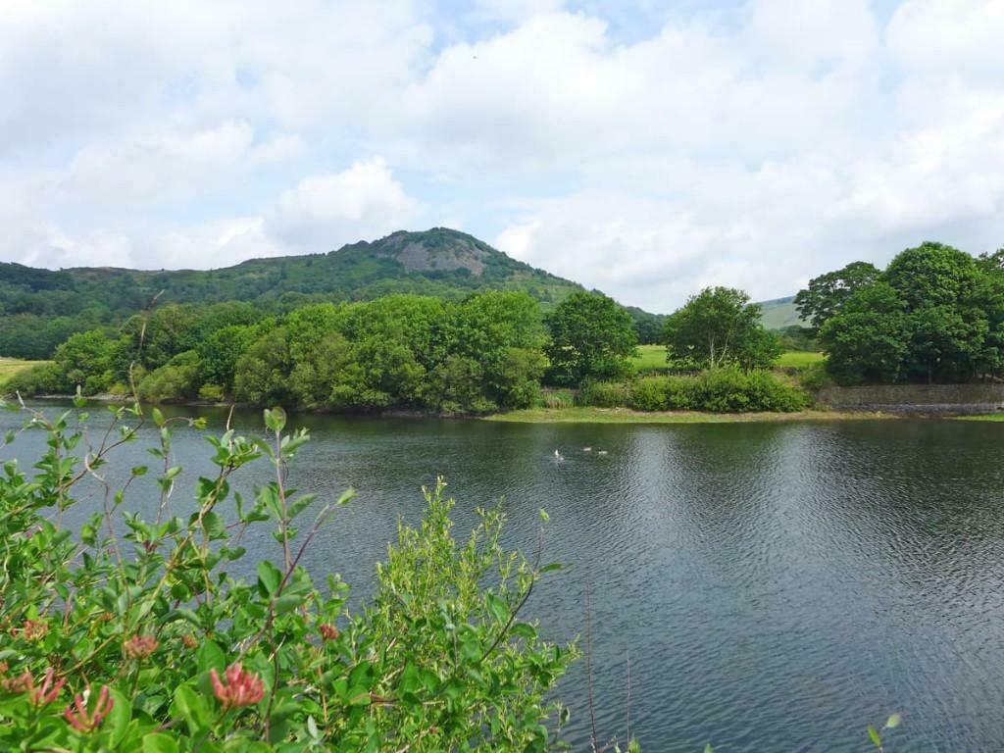
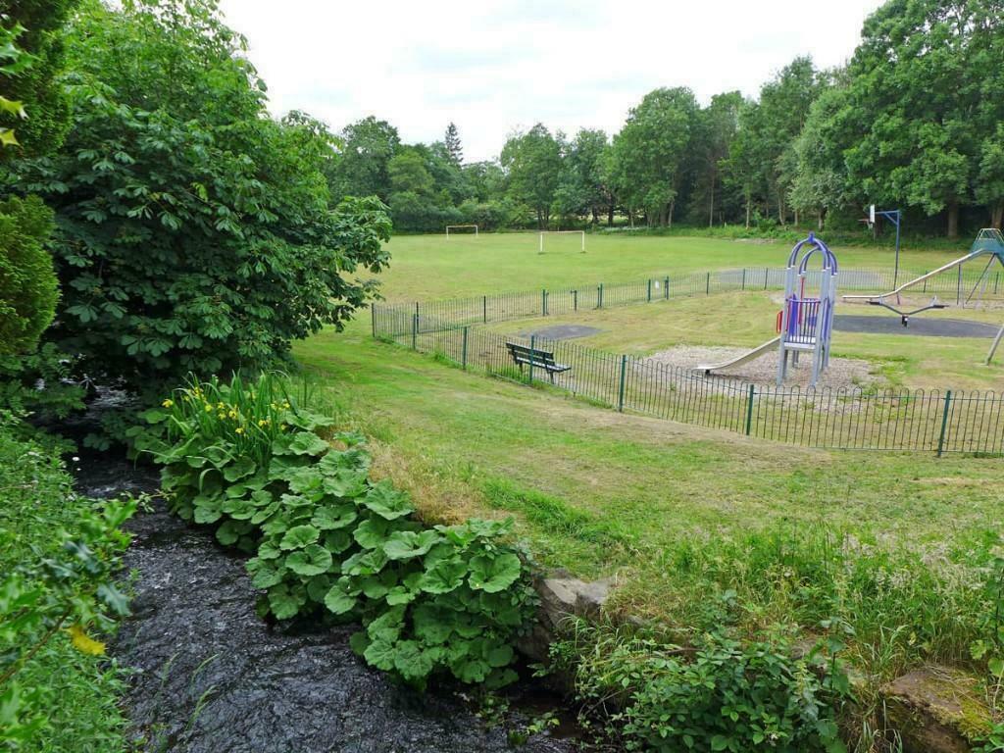

 Floorplan
Floorplan