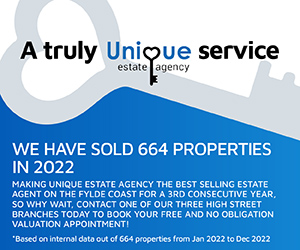4 bedroom end of terrace house for sale
Key information
Features and description
- Tenure: Leasehold
- Viewing strongly advised
- No chain
- Sought after location
- Close to excellent schools
- Close to wyre estuary park
- Gas central heating
- Spacious rooms
- Low maintenance gardens
- Conservatory
A spacious town house in a desirable residential area in Thornton, close to excellent local schools. Offering a driveway for off street parking and an enclosed low maintenance rear garden with decking patio area. Internally enter into a hallway with W/C and utility room and storage. The kitchen/diner has modern units and is open plan into a sun lounge. To the first floor is a spacious living room with French doors and Juliet balcony and a master bedroom with fitted furniture and en-suite shower room. To the second floor are two double bedrooms, a large single and a family bathroom.
This modern family home, situated in a quiet cul-de-sac in this popular residential area of Thornton, close to the River Wyre Estuary Park, popular for walking.
To the ground floor of the property, upon entry is a spacious hallway leading to ground floor WC and utility room. To he rear of the property is an open plan kitchen/diner. Offering a wide range of wall mounted and base units with generous work surface area, along with space for a dishwasher/washer and fridge freezer, fridge, in addition to including an oven with four ring gas hob.
A spacious conservatory leads off from the kitchen, perfect for formal dining or soft seating area with rear garden views.
To the first floor of the property, there is a spacious lounge, offering an open airy feel, with neutral tones high ceilings and coving. The lounge offers plenty of light with double doors leading to a Juliet balcony. Leading off from the lounge is the spacious master bedroom offering fitted wardrobes and a three piece en-suite
To the second floor, the landing offers a built in storage cupboard, which leads into a further three generous sized bedrooms.
The main bedroom on the second floor is beautifully presented with a walk in wardrobe.
Bedroom two is another well proportioned double with space for freestanding furniture.
Bedroom three is certainly not a standard third bedroom and has ample floor space for freestanding furniture.
Leading off from the bedrooms is the family bathroom briefly comprises bath, pedestal hand washbasin and low flush wc.
To the ground floor is an integral garage with up and over door to front aspect, power and lighting
Externally, to the front of the property there is a small lawn area and driveway suitable for one vehicle. To the rear is an enclosed garden with decking, paved and lawn areas with a small shed.
Viewing is a must to appreciate this lovely family home, call Unique to arrange a viewing.
EPC: D
Council Tax: C
Internal Living Space: 114 sqm approx
Tenure: Leasehold, to be confirmed by your legal representative.
Rooms
Porch - 1.00 x 0.90 - At Max m (3′3″ x 2′11″ ft)
Hallway - 2.05 x 4.61 - At Max m (6′9″ x 15′1″ ft)
Ground Floor WC - 0.91 x 1.66 - At Max m (2′12″ x 5′5″ ft)
Integral garage - 2.70 x 2.75 - At Max m (8′10″ x 9′0″ ft)
Utility Room - 2.72 x 2.78 - At Max m (8′11″ x 9′1″ ft)
Dining Room - 2.92 x 3.19 - At Max m (9′7″ x 10′6″ ft)
Kitchen - 1.83 x 3.19 - At Max m (6′0″ x 10′6″ ft)
Conservatory - 2.43 x 3.30 - At Max m (7′12″ x 10′10″ ft)
First Floor Landing - 2.05 x 3.09 - At Max m (6′9″ x 10′2″ ft)
Living Room - 4.88 x 3.20 - At Max m (16′0″ x 10′6″ ft)
Main Bedroom - 2.71 x 4.81 - At Max m (8′11″ x 15′9″ ft)
En Suite - 2.05 x 1.61 - At Max m (6′9″ x 5′3″ ft)
Second Floor Landing - 3.00 x 2.20 - At Max m (9′10″ x 7′3″ ft)
Bedroom Two - 3.88 x 3.85 - At Max m (12′9″ x 12′8″ ft)
Bedroom Three - 2.95 x 3.22 - At Max m (9′8″ x 10′7″ ft)
Bedroom Four - 1.85 x 3.20 - At Max m (6′1″ x 10′6″ ft)
Bathroom - 1.71 x 1.82 - At Max m (5′7″ x 5′12″ ft)
About this agent

Similar properties
Discover similar properties nearby in a single step.


















