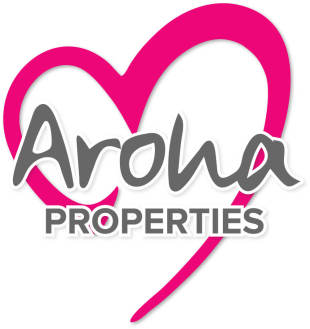3 bedroom detached house for sale
Key information
Features and description
- Tenure: Freehold
- Detached Family Home
- Spacious & versatile
- Conservatory
- Garage & Driveway
- Offers Invited
- Walking Distance to Town Centre
- Popular Primary School Close by
- Large Corner Plot
- South Facing Garden
This charming three-bedroom family home features off-road parking, garage, two reception rooms, conservatory, and a spacious rear garden. With elevated views towards the River Severn, it's perfect for family life, and is conveniently close to the town and popular schools.
Entrance porch
UPVC double glazed door gives access, with UPVC double-glazed panels. Carpeted flooring and wooden glazed door into;
Lounge 4.72m x 3.59m (15’6 x 11’9)
UPVC double-glazed window to front elevation This welcoming and bright room has a charming feature fireplace with stone stone surround and gas flame effect fire. Open carpeted stairwell and radiator. Central lighting and power points. Open into dining room via archway and arched window alcoves.
Dining Room 3.35m x 2.90m (11’0 x 9’6)
Sliding doors giving access to the conservatory. Carpeted with power points and central lighting. Radiator and space for dining table.
Kitchen 3.19m x 2.90m (10’6 x 9’6)
UPVC double-glazed window to rear elevation. Excellent range of base and eye level fitted units and drawers with rolled top worksurfaces and tiled splash backs. Space and plumbing for washing machine. Integrated electric oven and gas hob with extractor above. 1 1/2 bowl sink and drainer with mixer tap. Central lighting and radiator. Integrated fridge/ freezer and wall mounted boiler. Tiled flooring and UPVC obscured double-glazed door to side.
Conservatory 3.97m x 3.46m (13’0 x 11’4)
UPVC double-glazed doors to side giving access to the rear garden. Central lighting with ceiling fan and power points. Tiled flooring.
First floor landing
Carpeted open stairwell with loft access and doors leading off. Wall-mounted spotlights illuminate the space, adding to its charm and functionality.
Bedroom One 3.68m x 3.63m (12’1 x 11’11)
Double-glazed UPVC window to front elevation with radiator under, carpeted flooring, built-in double wardrobe, power points and pendant light fitting.
Bedroom Two 3.68m x 2.90m (12’1 x 9’6)
Large UPVC double-glazed window to rear elevation with views towards the River Severn, radiator under, carpeted flooring, and built-in double wardrobe. Power points and pendant light fitting.
Bedroom Three 2.86m x 2.06m (9’5 x 6’9)
UPVC double-glazed window to front elevation with radiator under. Carpeted flooring, power points and pendant light fitting.
WC
UPVC obscured double-glazed window to side elevation. The room features vinyl flooring and is fully tiled. White push button, low-level WC, and panel lighting.
Bathroom
UPVC obscure double-glazed window to the side elevation. Fully tiled walls and vinyl flooring. Chrome-effect fittings and a towel rail. White panel bath with shower over and attachments. Pedestal wash hand basin and low level push button W.C. Additionally, there's a airing cupboard with a radiator and shelving. Panel lighting.
Garage 4.88m x 3.19m (16’0 x 10’6)
Electric garage door.
To the outside of the property.
To front, the garden has a spacious double driveway with stonned area for easy maintenance. A secure side gate gives access to the rear.,
The welcoming rear garden is south facing. Laid mainly to lawn with raised borders. The garden also benefits from stonned easily maintained areas and oaved terrace to enjoy outdoor living.
About this agent

Similar properties
Discover similar properties nearby in a single step.



























