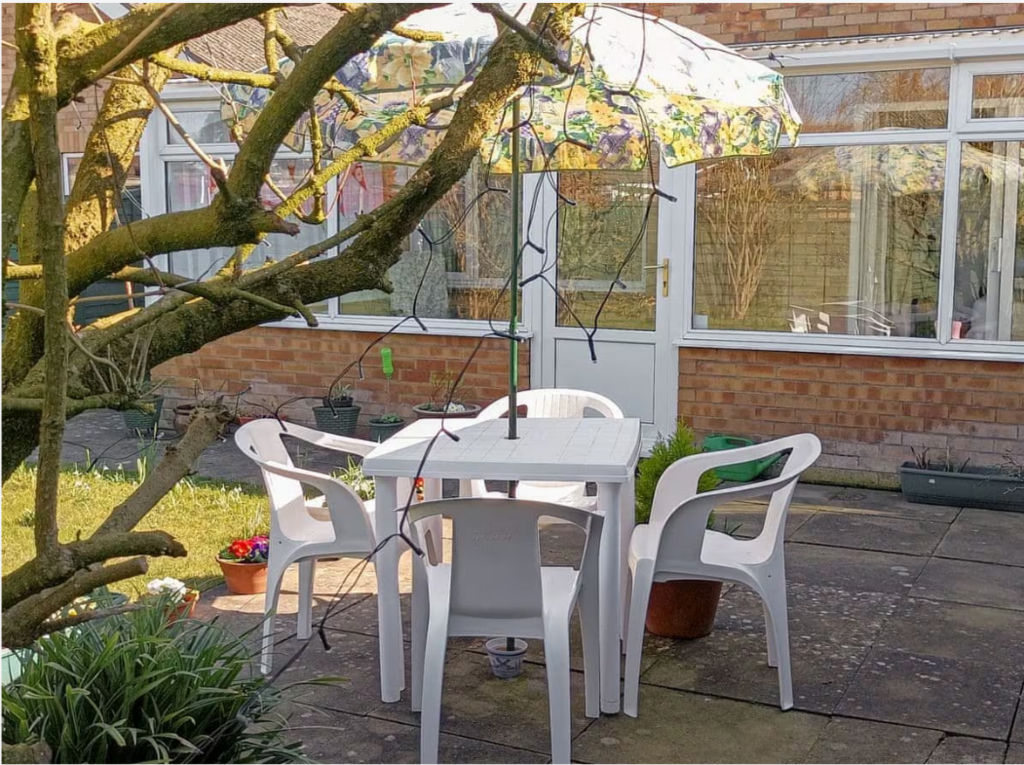3 bedroom detached bungalow for sale
Key information
Features and description
- Tenure: Freehold
- No Onward Chain
- Detached Bungalow
- 3 double bedrooms
- Lovely Mature Garden Not overlooked
- Off street parking for several vehicles
- Conservatory
- Garage & Shed
- Part Exchange Considered
- Bathroom plus a second Toilet
- Council Tax Band C EPC rating D
Video tours
Oxford Family Estates are pleased to offer this VERY WELL PRESENTED ready to move into, 3 bedroom detached bungalow with NO ONWARD CHAIN in a very popular area of Skegness. It has a good size lounge, 3 double bedrooms (with the option of using the 3rd bedroom as a separate dining room). Bathroom and separate WC, and a large conservatory overlooking a lovely mature secure garden. There is plenty of off road parking and a single garage, with shed to the rear. VIEWING IS HIGHLY RECOMMENDED TO FULLY APPRECIATE IT.
Entrance Hallway
Enter into the property via a Upvc obscure double glazed door into the hallway which has doors off to all rooms and loft access.
Kitchen 3.43m x 3.18m (11'3" x 10'5")
Square kitchen fitted with a range of base and wall units. With tiled splash backs and vinyl flooring. Beko electric cooker and grill with extractor fitted above. Frigidaire under counter fridge. Beko washing machine. Wall mounted Worcester combi gas boiler and radiator. Upvc double glazed window to side elevation and part double glazed door to side access.
WC 1.62m x 0.9m (5'3" x 2'11")
Low level toilet and radiator with obscure Upvc double glazed window to side elevation.
Lounge 3.88m x 3.44m (12'8" X 11'3" )
Nice size lounge currently laid out with 3 seater and 2 seater suite. large Upvc double glazed window to rear conservatory & views of the garden with radiator fitted beneath.
Skegness
Skegness is a large seaside resort on the east coast of Lincolnshire with lovely sandy beaches with a blue flag award and a pier. It attracts visitors all year round with all its attractions and investments by some major hotel chains.
It is a large town with a population of around 22 thousand that has all the shops and amenities that you would expect. There are various residential areas offering a wide range of different properties including bungalows, houses and flats. The area is popular with families and those wanting to retire to the coast.
Bedroom 1 4.46m x 3.66m (14'7" x 12'0")
Large double bedroom, currently laid out with 2 single beds, Upvc double glazed windows to front elevation newly fitted (OCT 2024).
Bedroom 2 2.45m x 3.66m (8'0" x 12'0")
Double bedroom with radiator and Upvc double glazed windows to front elevation newly fitted (OCT 2024).
Bedroom 3 / Dining Room 3.44m x 2.84m (11'3" x 9'3")
Double bedroom with space for double bed, bedside cabinets, and wardrobe. Currently laid out as a separate dining room with wall mounted TV and Upvc double glazed sliding door leading out to conservatory.
Bathroom 2.33m x 1.81m (7'7" x 5'11")
Corner shower cubicle with thermostatic mixer shower, pedestal basin and low level toilet. Partly tiled walls and vinyl floor. Obscure Upvc double glazed window to side elevation and radiator.
Conservatory 6.21m x 2.50m (20'4" x 8'2")
Conservatory on dwarf wall with Upvc roof spanning nearly full width of the building. Currently laid out with a double cane sofa and 4 single cane chairs, creating a lovely social space overlooking the garden. Single door to rear garden.
Garage 5.08m x 2.60m (16'8" x 8'6")
Up and over door, power and lighting.
Outside The front of the property is laid mainly to lawn with a border. There is a lovely long driveway providing parking for several vehicles leading up to a single garage. There is gated access both sides to the rear of the property. The private rear garden is not overlooked and laid to grass with various trees and shrubs and there is a nice patio area off the conservatory. There is a shed at the rear of the garage and the garden is fully enclosed.
Property information from this agent
About this agent

Similar properties
Discover similar properties nearby in a single step.












































