No longer on the market
This property is no longer on the market
Similar properties
Discover similar properties nearby in a single step.
5 bedroom detached house
Key information
Features and description
Video tours
WOW! Flying Keys are delighted to market this impressive FIVE bedroom detached family home, situated in the sought after area of Argoed, Blackwood.
This beautiful farmhouse style home is so impressive and boasts FIVE bedrooms, three reception rooms, three bathrooms and adjoins with a separate one bedroom annex which homes a large living room, kitchen, double bedroom and bathroom. There is also a large garage and large grounds surrounding the property.
In close proximity to several reputable primary and secondary schools, plenty of local amenities and local shops.
As you approach the property, you are welcomed via with large front driveway able to accommodate many cars. As you enter the property you are greeted with the spacious hallway leading on the ground floor living accommodation, boasting a large living room, a second reception currently being used as a home office, a large well-presented farmhouse style kitchen/dining room and the large conservatory at the rear.
Leading upstairs, you will find a further FOUR good sized bedrooms, the large master suite offering an ensuite and a walk-in wardrobe. Also the well presented family bathroom.
Adjoining the property is the one bedroom self-contained annexe, boasting a large living room, well presented kitchen and a large double bedroom with a bathroom to the first floor.
Entrance Hallway
A stunning welcome to the property, setting the tone for the rest of the property.
W/C
Conveniently located to the ground floor, the well presented WC. Comprising a toilet and hand wash basin.
Office
Located to the front of the property, is the cosy office/reception room. Easily able to accommodate a desk, dining furniture or even a large sofa and additional furniture.
Living Room
Leading on through double doors, the beautifully presented, larger than average living room. This huge living space is cosy yet so spacious, can easily accommodate several sofas and other living furniture. Views to the front of the property. Also featuring double patio doors to both the rear and front of the property, allowing plenty of natural light.
Kitchen/Dining Room
Leading on to the beautiful farm-house style, well presented and completed to the highest standard. With gorgeous fitted spotlights giving it that modern touch. Boasting lots of cupboard and work top space, a gorgeous range cooker, and plenty of space for a large dining table and chairs.
Conservatory
Conveniently located off the dining room, this large conservatory acts as a third reception room. Boasting so much natural light, the perfect room for relaxing or entertaining.
Master Suite
This larger than average master suite is so luxurious, able to accommodate a king/queen size bed and additional furniture. Featuring built-in cupboards to give plenty of storage. Leading on from the bedroom is the large master en-suite, with fixed units, a low level wc, hand wash basin and a large walk in shower.
Bedroom Two
A good sized double bedroom with built-in cupboards, able to accommodate a double bed and additional furniture.
Bedroom Three
A further double bedroom, featuring built-in cupboards, able to accommodate a double bed and additional furniture.
Bedroom Four
A smaller, single bedroom, can be used as a nursery, home office or storage room. This bedroom could easily accommodate a single bed and additional furniture.
Family Bathroom
The well presented family bathroom, consisting of a large bath, walk in shower, low level wc with hand wash basin and a bidet, all completed to a high standard.
Attic
A HUGE attic space, with the potential to convert to a further two bedrooms. Partly boarded with electricity.
Annexe
Adjoining the property, you will find the fabulous self contained annexe. Featuring an open plan kitchen/living room, well presented throughout and featuring integrated appliances. This is a wonderful space for guests.
Upstairs you will find a further large double bedroom, easily able to accommodate a king/queen sized bed and additional bedroom furniture. The large bathroom, well presented, comprising a modern suite including a bath with overhead shower, low level wc and hand wash basin.
Garage x2
There is a garage to the front of the property, able to accommodate up to three cars, with attic space located above.
There is also a second garage located next to the annexe, with an attic space above, the perfect space for storage.
Outside
To the front of the property is an extra large front driveway, with space for several cars. Leading up to the property is the patio and decked area, able to accommodate outdoor seating areas.
To the side of the property, you will find the artificial lawn and patio spaces, and to the rear, there is a large garden with lawn and patio, you are spoilt for choice with so many seating areas! This low-maintenance garden is perfect for enjoying those summer nights.
Rooms
Living Room
Leading on through double doors, the beautifully presented, larger than average living room. This huge living space is cosy yet so spacious, can easily accommodate several sofas and other living furniture. Views to the front of the property. Also featuring double patio doors to both the rear and front of the property, allowing plenty of natural light.
Kitchen/Dining Room
Leading on to the beautiful farm-house style, well presented and completed to the highest standard. With gorgeous fitted spotlights giving it that modern touch. Boasting lots of cupboard and work top space, a gorgeous range cooker, and plenty of space for a large dining table and chairs.
Family Bathroom
The well presented family bathroom, consisting of a large bath, walk in shower, low level wc with hand wash basin and a bidet, all completed to a high standard.
Conservatory
Conveniently located off the dining room, this large conservatory acts as a third reception room. Boasting so much natural light, the perfect room for relaxing or entertaining.
Office
Located to the front of the property, is the cosy office/reception room. Easily able to accommodate a desk, dining furniture or even a large sofa and additional furniture.
Master Suite
This larger than average master suite is so luxurious, able to accommodate a king/queen size bed and additional furniture. Featuring built-in cupboards to give plenty of storage. Leading on from the bedroom is the large master en-suite, with fixed units, a low level wc, hand wash basin and a large walk in shower.
Annexe
Adjoining the property, you will find the fabulous self contained annexe. Featuring an open plan kitchen/living room, well presented throughout and featuring integrated appliances. This is a wonderful space for guests.
Upstairs you will find a further large double bedroom, easily able to accommodate a king/queen sized bed and additional bedroom furniture. The large bathroom, well presented, comprising a modern suite including a bath with overhead shower, low level wc and hand wash basin.
Garden
Leading up to the property is the patio and decked area, able to accommodate outdoor seating areas. To the side of the property, you will find the artificial lawn and patio spaces, and to the rear, there is a large garden with lawn and patio, you are spoilt for choice with so many seating areas! This low-maintenance garden is perfect for enjoying those summer nights.
About this agent













































































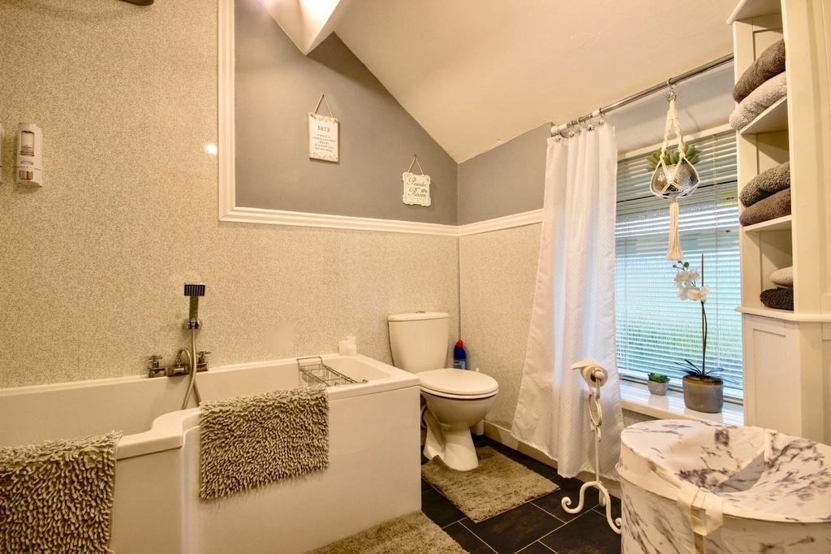
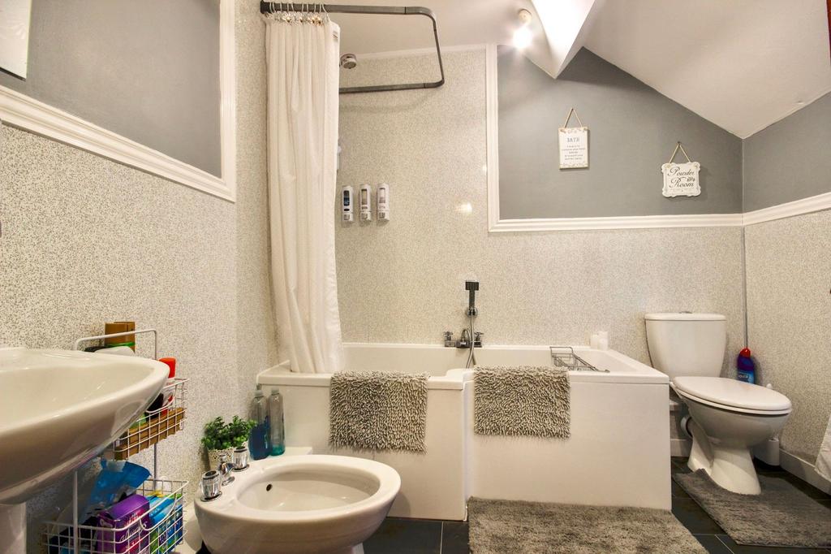
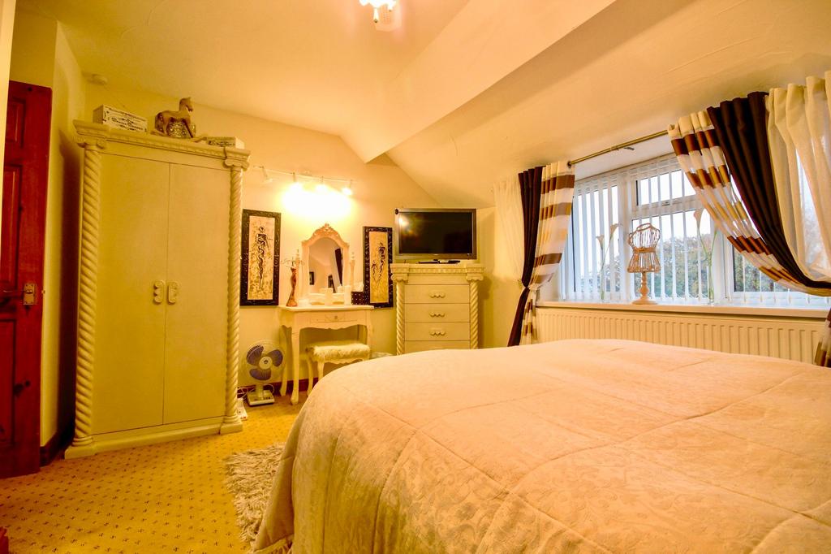
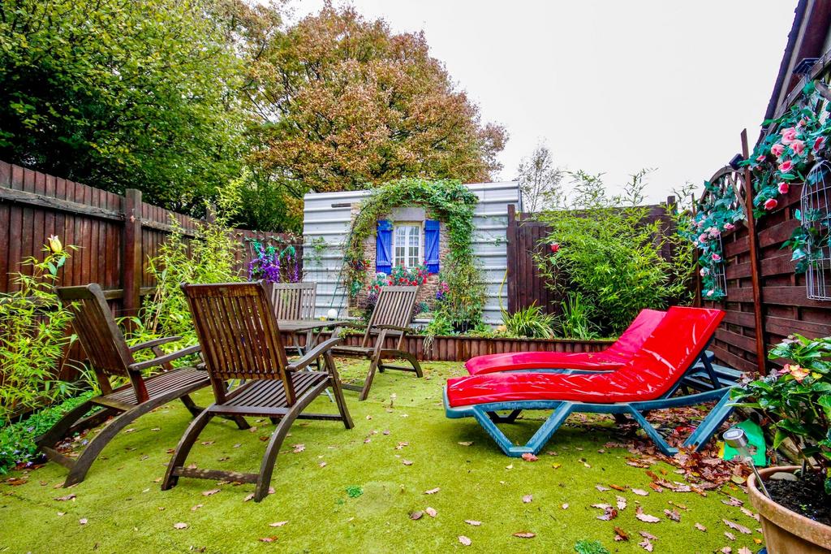
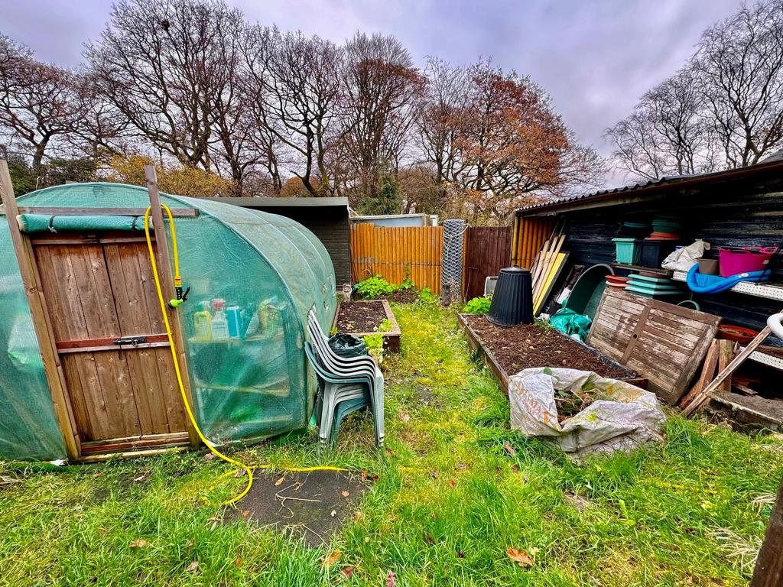
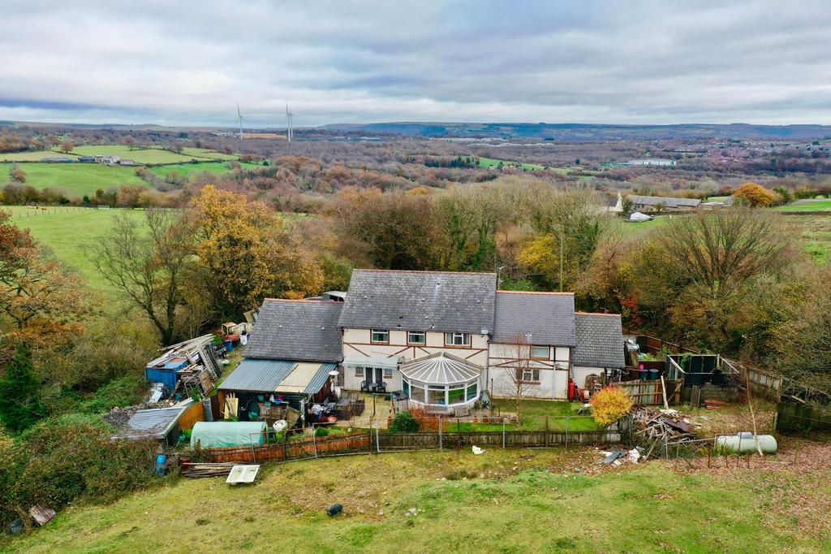
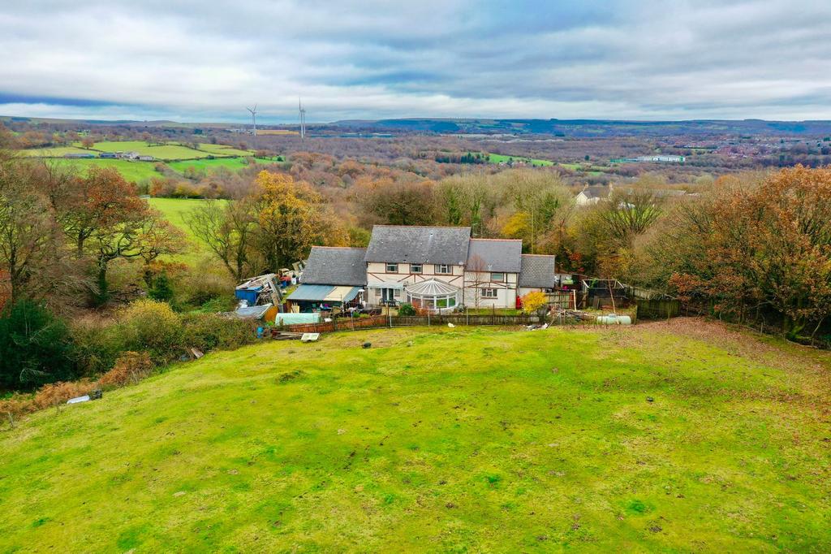
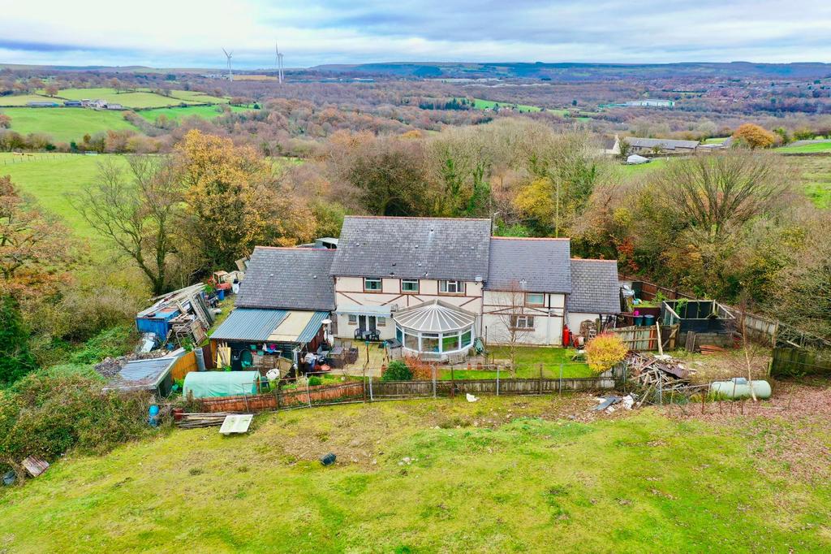
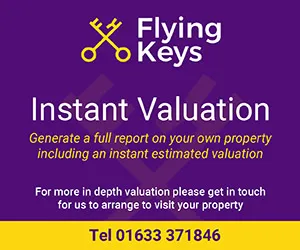

 Floorplan
Floorplan