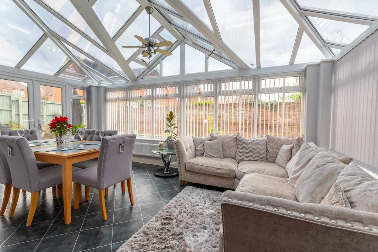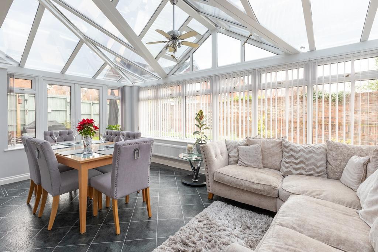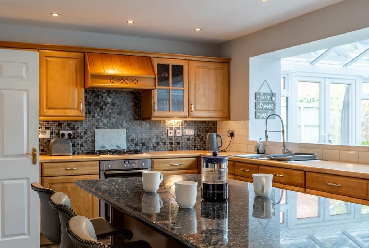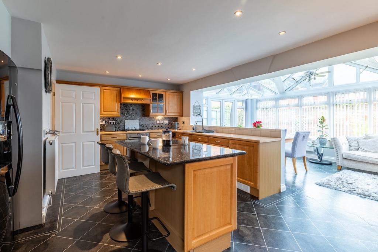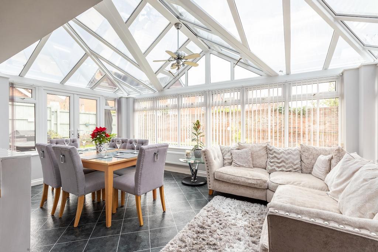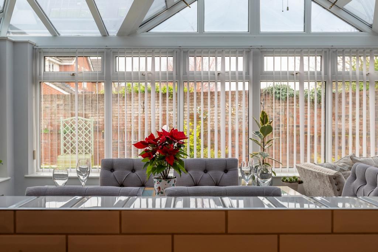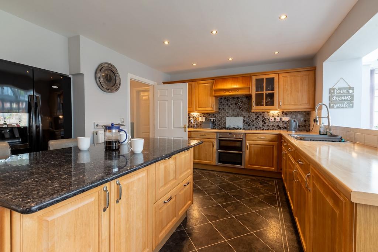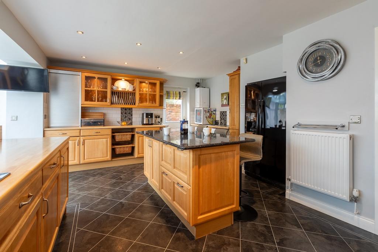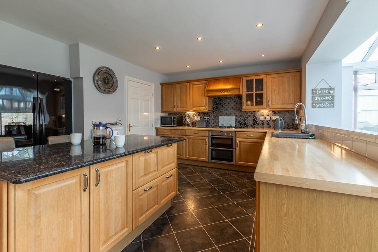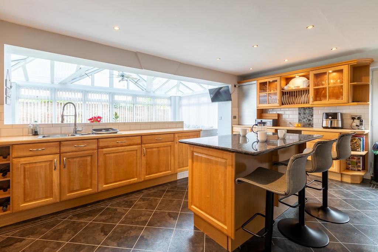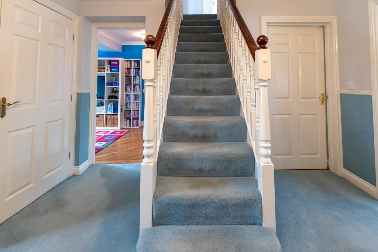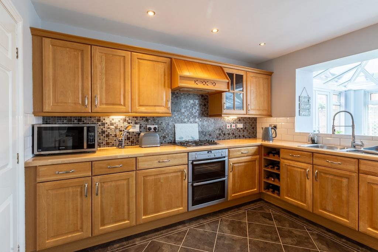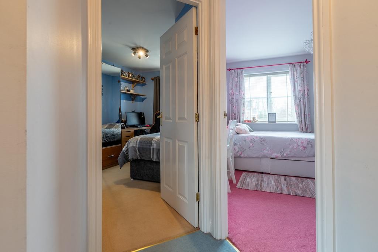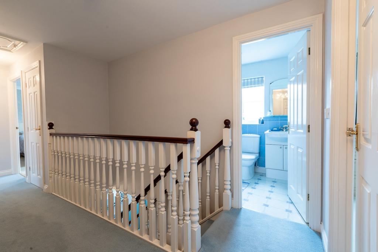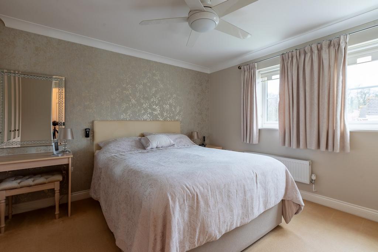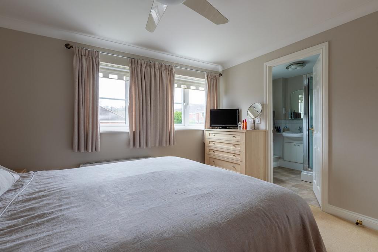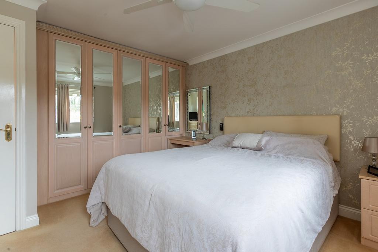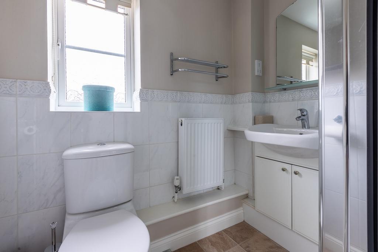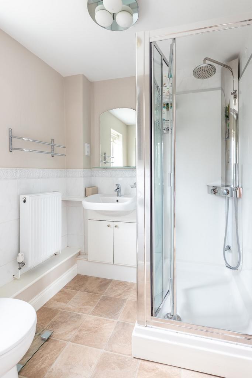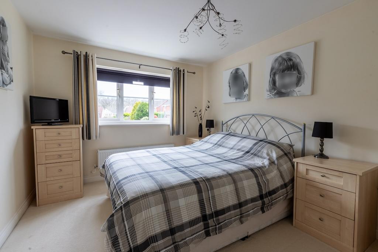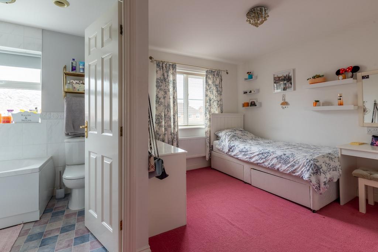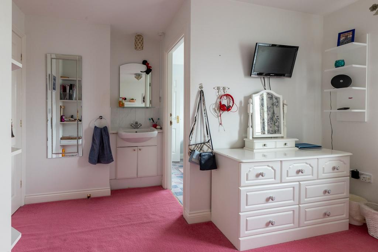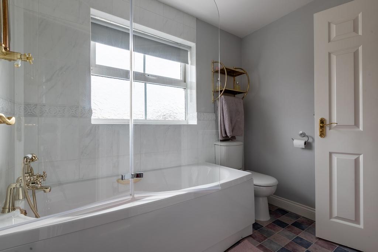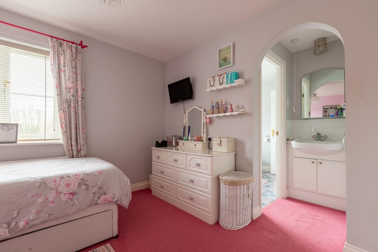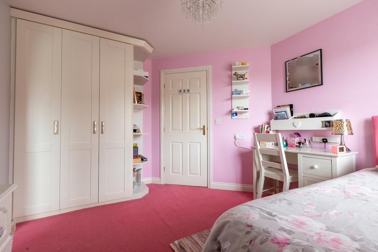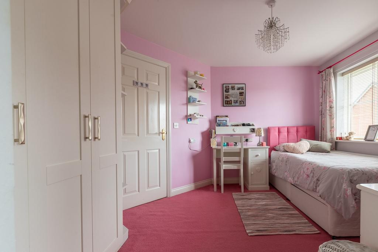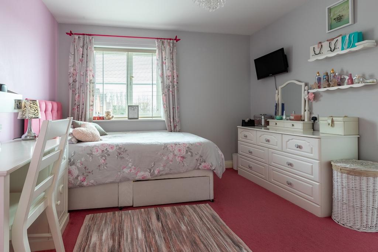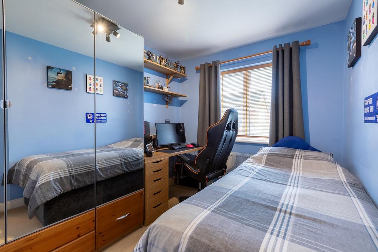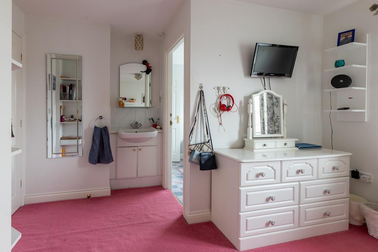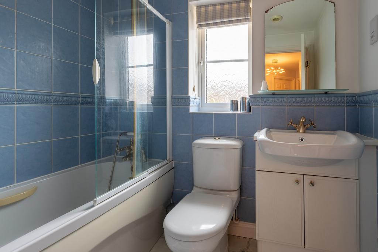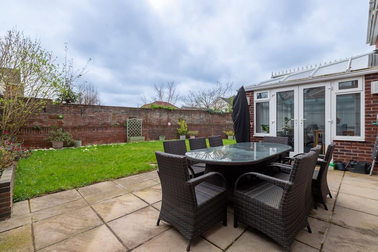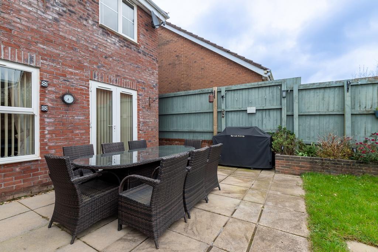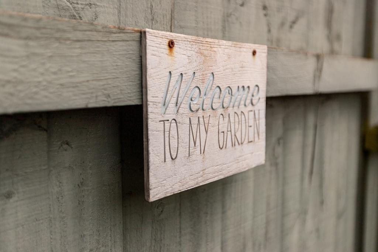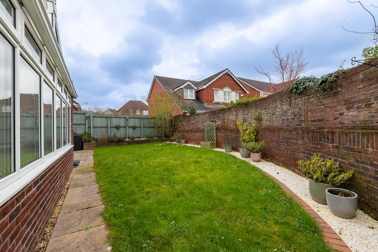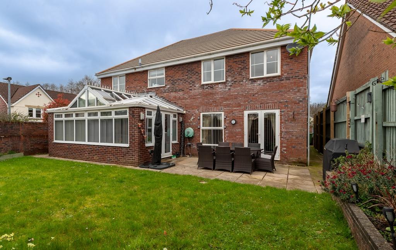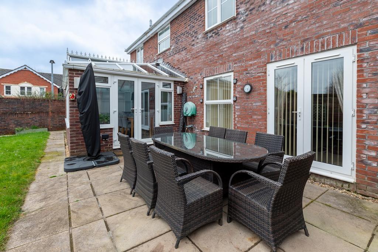5 bedroom detached house for sale
Key information
Features and description
- Tenure: Freehold
- Five bedrooms: Plenty of space for occupants or guests.
- Stunning kitchen and dining room: Ideal for cooking and entertaining.
- Large lounge: A comfortable space for relaxation and gatherings.
- Three bathrooms & Downstairs WC: Ensuring ample facilities for residents.
- Double drive: Parking space for multiple vehicles.
- Integrated garage: Additional storage or parking space.
- Sunny gardens: Perfect for outdoor activities and relaxation.
- Extended Executive property in Parc Rhydlafar: A desirable location with extended features.
- Family room and playroom: Versatile spaces for various activities with all the family.
- Gardens to front and rear, Offering outdoor space for all to enjoy.
Description
This amazing property is something special and one you’ll be proud to call your home from the moment you step foot into the impressive hallway, which opens up this 5 bedroom home. You’ll benefit from a number of multi-purpose rooms such as a study and a stunning impressive open-plan kitchen with family, breakfast area and dining room which can be used to fit in with your family’s lifestyle.
With the addition of a stylish conservatory extension with French doors leading to the rear garden, allowing the outside to flow in on those warm summer evenings into the spacious kitchen/dining/family room, making it the heart beat of this family home and the focal point for gatherings and meals. The extended Kitchen/family/dining room provides a well-equipped kitchen for culinary activities as well as dining.
The generous stylish front-aspect lounge is located to left off the entrance hallway and is the ideal space to relax in of an evening with family and friends.
Upstairs there are FIVE impressive bedrooms offering generous sleeping quarters, all offering spaces for wardrobes ensuring clutter-free living at its finest.
Beautifully presented and extended this Barrett home was built circa 2001 property provides a combination of elegance and modernity. In a sought-after highly desirable area. The accommodation comprises; an entrance hallway and cloakroom/WC, through the welcoming entrance. From the hall you have access to the Lounge, Study/snug, playroom and Large Kitchen family/dining room. Quite simply ample room for all the family to enjoy!
Overall, this residence offers luxurious living, ample space, and a prime location, making it an ideal home for those seeking comfort and elegance.
This impressive generous property provides a bright and versatile living space and occupies a fine location at the far end of a private close. Perfect for a growing family this stunning home includes a new Baxi condenser gas boiler with new panel radiators, uPVC double glazed windows, an intruder alarm, combination of wood, carpet and tiled flooring, white traditional style panel internal doors and contemporary chrome finished power points and light switches. This very spacious property comprises an open fronted pillared entrance porch, an entrance reception hall, a down stairs cloak room with a modern white suite, a spacious separate snug/study, a well fitted open plan kitchen and breakfast room with integrated appliances and uPVC french doors which open onto a paved sun terrace. A large well designed principle lounge includes French doors which open onto the rear gardens and provides excellent living space with further garden outlooks and independent access from the entrance hall, very impressive.
The generous first floor accommodation comprises five bedrooms and three bathrooms, one ensuite, one "Jack & Jill" and the family bathroom. The master bedroom ensuite shower room, including a wall mounted wash hand basin, a large contemporary shower and a slim line wc, whilst both the two remaining bathrooms are white with conventional panel baths. Bedrooms three & four that share the "Jack & Jill" both also benefit independent vanity units with wash hand basin, and each of the bedrooms boast elevated outlooks across the rear garden.
Outside a private double width entrance drive leads to an integral garage, whilst side paths lead to a sunny enclosed landscaped rear garden with sun terrace and a mature main lawn, designed for minimum maintenance. A truly impressive family home providing excellent living space. Must be seen!
Location -
Rhydlafar is a small residential development situated on the outskirts of Cardiff. It is approximately 5 miles west of the city centre and 5 miles southeast of Llantrisant. The village falls within the community and ward of Pentyrch, Creigiau & St Fagans. School catchment includes the highly regarded Radyr High School & Ysgol Plasmawr providing educational opportunities for residents. The property enjoys easy accessibility to both Pentyrch and Radyr Villages, offering various amenities and services. Llantrisant Road provides quick access to the M4 motorway, facilitating convenient travel to other areas. Within a short driving distance are the picturesque country villages of Pentyrch, Creigiau and St Fagans, offering a peaceful and scenic environment.
Room Descriptions
Entrance Porch -
The property features an open fronted, under-cover, pillared porch, which offers both aesthetic appeal and practical utility, whilst it enhances the property's exterior, providing a stylish and functional entry point for residents and guests alike.
Entrance Hall -
Approached via composite glazed panelled front door leading to the generous entrance hallway, with staircase to first floor, radiator and window to front. Carpet flooring. Doors to lounge, study, kitchen/dining/family room, playroom and WC.
Lounge -
An excellent sized reception room with window to rear. Two radiators. Carpet flooring throughout, with contemporary fireplace with marble hearth and surround, inset with a gas fire, coved ceiling with ceiling rose, uPVC double glazed French doors opening on to a paved sun terrace, further PVC double glazed window with a pleasing rear garden outlook. This large space has ample room for all within the property to sit and relax in front of the TV of an evening.
Study/Man Cave -
Entered via door from the hall, this versatile space which is currently being utilised as “man cave”, has carpet flooring, views over the front garden through a double glazed window, it could easily be a study, a library, a playroom or a formal dining room.
Cloakroom/WC -
Modern white suite comprising low level W.C, wash hand basin, wall tiling to half height, radiator and obscured uPVC double glazed window to front.
Kitchen/Dining/Family Room
An amazing space, truly the heart of this special home, that must been seen to truly appreciate. With an impressive, open-plan kitchen/dining/family room spreading across the the back of the property. The kitchen comprises a wide range of modern base and eye level units incorporating one and a half bowl sink unit and complementary work surfaces. Integrated dishwasher and space for a fridge freezer. Complementary marble effect work surfaces. Feature central island with matching work surfaces. Fitted electric double oven and grill plus 4 ring gas hob with extractor hood above, fully tiled splash back behind hob, spotlights to kitchen area, with ample space for dining table and sofa. With door to side leading out to the side of the property, and additional space for a plumbed washing machine tumble dryer, plus more wall and base units, you’ll find a secondary Stainless steel sink with drainer and complementary worktop over. Home to the new Baxi condenser central heating boiler. Luxury tiled flooring.
Opening out onto the dining/family area with space within the conservatory area, the uPVC double glazed windows overlook the rear garden and allow this large space to be flooded with natural daylight. Home to a large corner sofa and table and chairs. Three radiators.
Playroom - This is an ideal space for the children to relax and enjoy quality family time together. Large under stairs cupboard,
First Floor
To the first floor -
On the first floor, approached via a wide carpeted spindle balustrade single flight staircase leading to a spindle balustrade main landing, radiator, access to roof space, light switches and power points, large built-in airing cupboard housing cylinder and shelving, further full height built-in storage cupboard.
Master Bedroom - Beautifully fitted with a comprehensive range of built in floor to ceiling wardrobes with mirrored fronts and panel fronts. Two uPVC double glazed windows each with outlooks on to the front. Door to en-suite bathroom. This bedroom offers ample space for all your storage needs, a king size bed, yet still spacious. Radiator.
En-Suite - A Fitted modern bathroom comprising low level W.C, wash hand basin, with walk-in shower cubicle, obscure glass window to rear, wall tiling to splash back areas, extractor fan and towel rail.
Bedroom Two -
With window to front, a second double bedroom, with fitted wardrobes, perfect for the teenage bedroom; spacious and private. Radiator. Perfect as a Guest Bedroom.
Bedroom Three -
With central uPVC window to rear, this room could easily be a third double bedroom, with fitted wardrobes, perfect for the teenage bedroom; spacious and private. Approached from the landing via a white style panel door white shaped mounted wash hand basin with chrome mixer taps, ceramic tiled surround, built out vanity unit. Radiator.
Jack And Jill Bathroom -
Modern white suite with walls ceramic tiled comprising shaped panel bath, mixer taps, shower over, glass screen, slim line W.C., uPVC double glazed obscure glass window to rear, stylish towel rail/radiator.
Bedroom Four -
Practically identical to Bedroom Three with single alcove leading to the vanity recess with a mounted white wash hand basin with chrome mixer taps, pop-up waste, ceramic tiled splashback and built-in vanity unit, shaver point, central light fitting, white traditional style panel door leading to Jack and Jill bathroom.
Bedroom Five -
A single bedroom with Radiator, uPVC double glazed window with outlooks on to the rear, white traditional style panel door leading to main landing. With space for stand alone wardrobes and enough room for a desk, ideal for a Childs bedroom. Central ceiling light.
Family Bathroom -
Like the rest of the property this quality bathroom has walls part with ceramic tiles, a modern white suite comprising panel bath with mixer taps, dual shower heads with Rain shower attachment with temperature controls, and shower screen over, slim line W.C., mounted wash hand basin with chrome mixer taps and a built out vanity unit, vinyl flooring, radiator, uPVC double glazed patterned glass window to front, air ventilator, white traditional style panel door to main landing.
Outside
Front Garden -
The property enjoys its approach from a Tarmac driveway which leads to the single garage. Level access to the entrance porch with a hedgerow and lawned providing a division between the road and pavement to the front/side of the house. Driveway for two cars with side access.
Rear Garden -
There are several areas to this good sized garden. approached from the kitchen/family/dining room and the lounge via uPVC double glazed doors, designed to capture sunlight throughout the day, and built for low maintenance including a paved sun terrace provides the ideal area for summer barbecues & 'al fresco dining’ alongside the rear lawn. There is side access from the front on Bothe sides off the house. Leaving the rest of the garden laid with lawn, ideal for a kick about with the children. Outside tap and Outside electric sockets.
Integral Single Garage -
Modern up and over door, electric power and light, internal white traditional style panel courtesy door with door leading into the playroom.
Tenure: Freehold
Council Tax band: G
Energy Performance certificate: Awaiting new certificate
Viewing Strictly By Appointment ONLY
Property information from this agent
About this agent


















