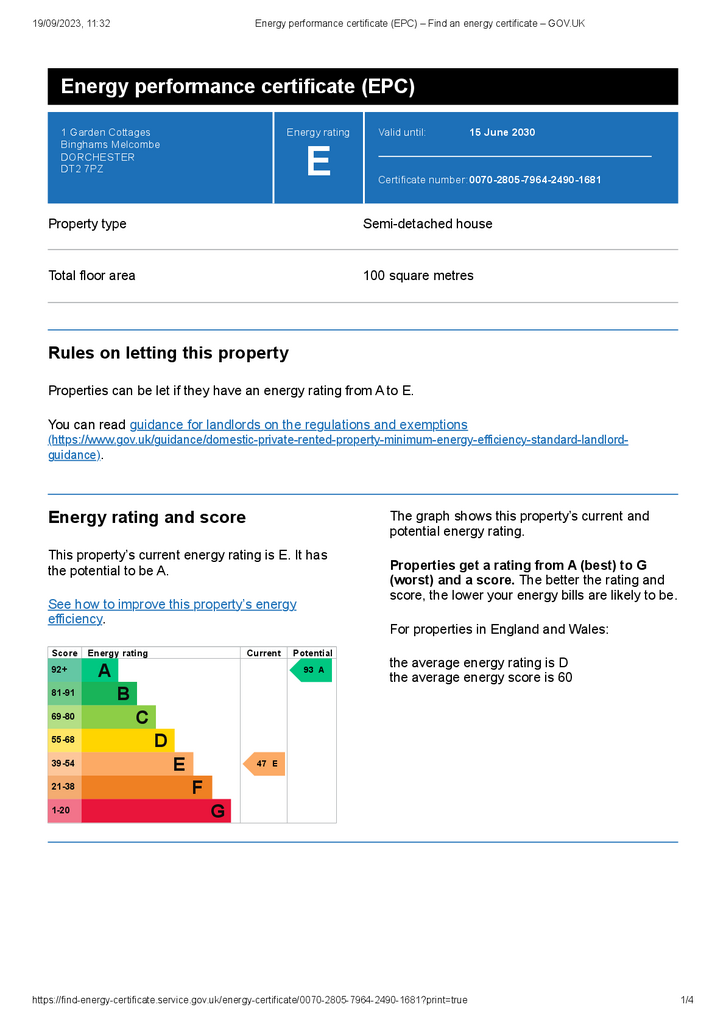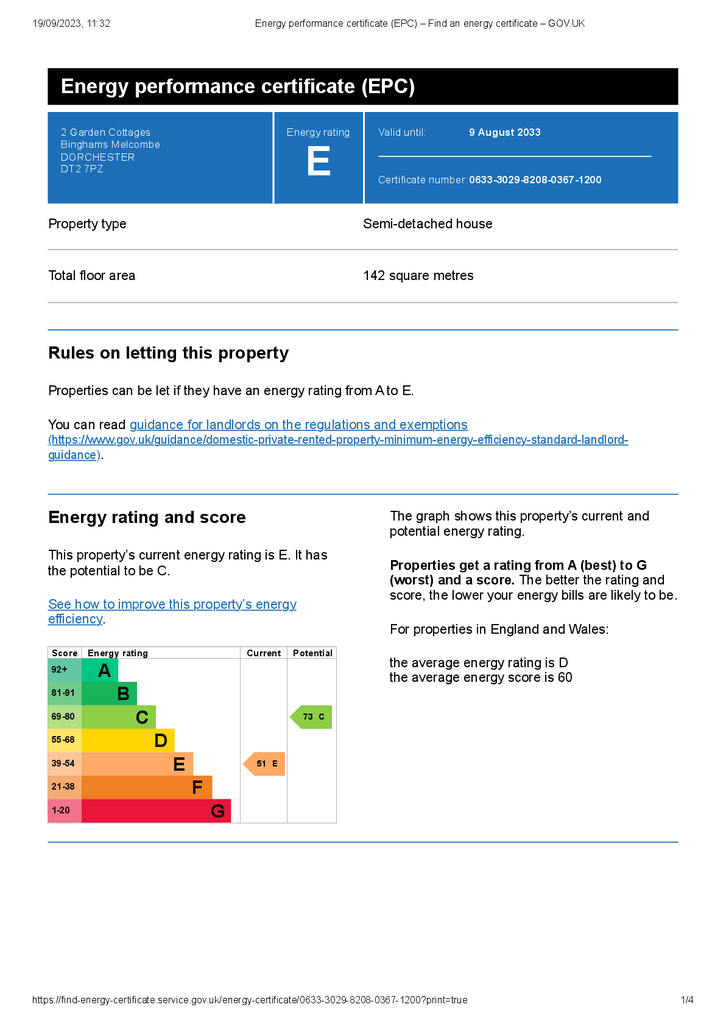9 bedroom detached house for sale
Key information
Features and description
- Tenure: Freehold
- 9 bedrooms
- 4 reception rooms
- 6 bathrooms
- 116.14 acres
- Outbuildings
- Period
- Detached
- Fishing
- Garden
- Rural
Video tours
The house has been in the same family for two generations and is a warm, welcoming family home with enormous charm and historical pedigree. It is undoubtedly one of Dorset's finest, undiscovered and untouched treasures, at the same time very much a family home. The house is approached over a dramatic entrance drive through a 14th Century Gate House, which serves as an entrance to the courtyard, and is one of the earliest complete surviving parts of the house. The reception hall, believed to be medieval, was extensively remodelled in the 18th century with the addition of an oriel and an arda stone stair. The interiors also boast a mix of 17th and 18th Century panelling, elaborate chimney pieces and original fireplaces. Notably, the sitting room features a mid 18th Century chimneypiece with 'Adam and Eve' figures and the east wing Contains an early 18th Century marble chimneypiece.
Gardens and Grounds
The gardens are largely attributed, in their present form, to Sir Geoffrey Jellicoe, who laid them out after the Second World War for Lord Southborough. They are mostly laid out to the north and west of the house, with further areas of informal pleasure grounds in the valley of the Devil's Brook to the east. The formal gardens are laid out in a series of terraces, the lowest terrace comprising the kitchen garden, bordered by neat gravelled paths, and with 2 greenhouses and a potting shed.
The middle lawn, also accessed by a stone flagged terrace by the west front, is the Bowling Green, a level rectangular lawn bordered to the north by a huge mature yew hedge and a mid 18th century Grade II listed brick wall which also encloses the south and west side of the kitchen garden. The upper terrace is divided into discreet garden areas with a summer house, tennis court and Grade II listed,17th century dovecote. To the north of the house is a charming knot garden and a romantic summer house within a high stone wall. A broad grass walk beyond the west garden wall leads to a mid 18th century Grade II listed stone bridge which crosses the Devil's Brook. Set away is a fine thatched stable block with 2 loose boxes and a garage block for 8 vehicles.
Parkland and Farmland
The park lies to the north and south of the manor, interspersed by mature parkland trees. Open farmland stretches to the west, all the land being actively farmed and grazed on a licence to a local farmer.
LOT 2 - THE DOWER HOUSE - ABOUT 6.57 ACRES - GUIDE PRICE £1,500,000
Approached over the main drive, and set in over 6.5 acres of gardens overlooking the Devil's Brook, the Grade II listed Dower House, formally the Old Rectory for the Church next door, is a wonderful house in its own right. Of stone and flint under a tile roof with stone mullion windows and leaded lights, the house comprises on the ground floor 3 reception rooms, a cloakroom WC, kitchen and boiler room; on the first floor 3 bedrooms and the second floor a further bedroom, bathroom and attic storage. The Dower House is currently used as
offices and will require modernisation and the relevant planning consents to be returned to a private residence. Linked to the house is a charming Coach House with garage bay and former stables, and provide enormous potential for incorporation into the ground floor living area subject to the usual planning and listed consents. Nearby is a Old School Building.
LOTS 3 and 4 - No's 1 and 2 GARDEN COTTAGES - GUIDE PRICE No 1 £375,000 and No 2 £475,000
With access from the west over the farm drive to the west, a pair of semi-detached cottages of rendered construction under slate.
LOT 5 - PECK MILLS - ABOUT 5.64 ACRES - GUIDE PRICE £850,000
To the north of the estate and accessed from a lane to the east is an attractive former mill house set within its own pretty gardens.
Binghams Melcombe occupies its own hamlet, the only other bulding in the cluster of dwellings being the Church, one mile from the slightly larger village of Melcombe Bingham. The estate is surrounded by open farmland which forms an impressive backdrop on all sides.
The A354 is 6 miles to the south giving access to the A31 and A35 and Sherborne is 16 miles to the north with trains to Waterloo in 2.25 hours. Bournemouth Airport is a 45 minute drive.
For immediate needs, there is a good convenience store in Ansty (1 mile) while more comprehensive amenties can be found in Blandford, Dorchester or Sherborne.
The area offers a good selection of Prep Schools, such as Handford, Bryanston Prep, formerly Knighton House, Sandroyd and Sherborne with Public Schools, Bryanston, Canford, Milton Abbey and Sherborne boys and girls also close by.
Property information from this agent
About this agent

your partners in property, we act with integrity and are here to help you achieve the very best price for your home in the quickest possible time. We offer a
range of services for your property requirements. If you are selling, buying or letting a home, or you need some frank advice and insight on the current
property market from our team, please get in touch. We’d love to hear from you.








































