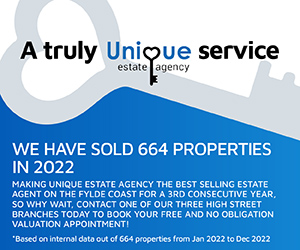5 bedroom bungalow for sale
Key information
Features and description
- Tenure: Freehold
- Three Reception Rooms.
- Modern Fitted Kitchen / Dining Room.
- *Accessible Property - Wide Door Frames - Accessible Cupboards/Wardrobes/Wet Room*
- FIVE Bedrooms, Three Bath/Wet/Shower Rooms
- Extremely Versatile Detached Family Home
- Enclosed Rear Garden And Garage,
This detached family home offers an extremely versatile footprint with accessible features throughout the ground floor that could easily be changed depending on purchasers needs.
The entrance hallway is light and bright with accessible width doors leading off to the two fantastic size, reception rooms that sit to the front aspect, Both are spacious and elegantly presented and boast property features of high ceilings, deep coving and skirting boards each with large bow windows, and feature fireplaces with living flame gas fires.
The spacious modern fitted kitchen offers a range of wall mounted and base units and extensive work surface area. All units are currently adapted with pull down handles and the integrated oven boasts open and slide oven door with additional pull out work surfaces that aid access. Space for dining table and chairs. Door through to an inner hallway with side elevation access, utility/boiler room plus door through to the extended self contained area with spacious reception room with accessible bath/wet room and bedroom with fitted wardrobes. Skylights fill this extended area with natural light.
There are two ground floor bedrooms that boast accessible wardrobes and furniture. One room is currently utilised as a home office for remote working. The fitted desk could be removed, if required to make an additional bedroom.
The ground floor wet room comprises vanity sink unit with storage under, shower with sealed partitioning doors and low flush wc. Chrome ladder style towel rail / radiator.
There are two exceptional size double bedrooms, a single bedroom / office and fabulous family bathroom to the first floor landing. Both double bedrooms benefit form fitted wardrobes with attractive beam feature and the family bathroom comprises free standing roll top bath, pedestal hand wash basin and low flush wc.
Externally this property benefits from a detached garage with gated Indian Stone driveway for several vehicles, enclosed rear garden with wraparound access. The front garden is easy to maintain with all weather lawn and planted borders.
EPC Grade: E
Council Tax: D
Internal Living Space: 197sqm
Tenure: Freehold, to be confirmed by your legal representative.
Rooms
Entrance Porch - 1.10 x 1.09 - at max m (3′7″ x 3′7″ ft)
Entrance Hallway - 6.83 x 2.18 - at max m (22′5″ x 7′2″ ft)
Lounge - 4.41 x 3.63 - at max m (14′6″ x 11′11″ ft)
To the front elevation.
Lounge - 4.41 x 3.63 - at max m (14′6″ x 11′11″ ft)
Kitchen / Dining Room - 4.83 x 2.53 - at max m (15′10″ x 8′4″ ft)
Bedroom One - 4.40 x 3.07 - at max m (14′5″ x 10′1″ ft)
Bedroom / Office - 3.55 x 2.65 - at max m (11′8″ x 8′8″ ft)
Wet Room - 2.38 x 1.76 - at max m (7′10″ x 5′9″ ft)
Inner Hall - 4.04 x 2.23 - at max m (13′3″ x 7′4″ ft)
Boiler Room / Utility - 2.12 x 1.50 - at max m (6′11″ x 4′11″ ft)
Reception Room To The Back - 4.16 x 3.19 - at max m (13′8″ x 10′6″ ft)
Bathroom/ Wet Room - 2.50 x 2.49 - at max m (8′2″ x 8′2″ ft)
Bedroom - 3.22 x 2.74 - at max m (10′7″ x 8′12″ ft)
First Floor Landing - 3.57 x 2.90 - at max m (11′9″ x 9′6″ ft)
Bedroom - 5.29 x 3.18 - at max m (17′4″ x 10′5″ ft)
Bedroom - 4.32 x 4.13 - at max m (14′2″ x 13′7″ ft)
Bedroom / Study - 2.72 x 1.49 - at max m (8′11″ x 4′11″ ft)
Family Bathroom - 3.17 x 2.67 - at max m (10′5″ x 8′9″ ft)
About this agent

Similar properties
Discover similar properties nearby in a single step.


































