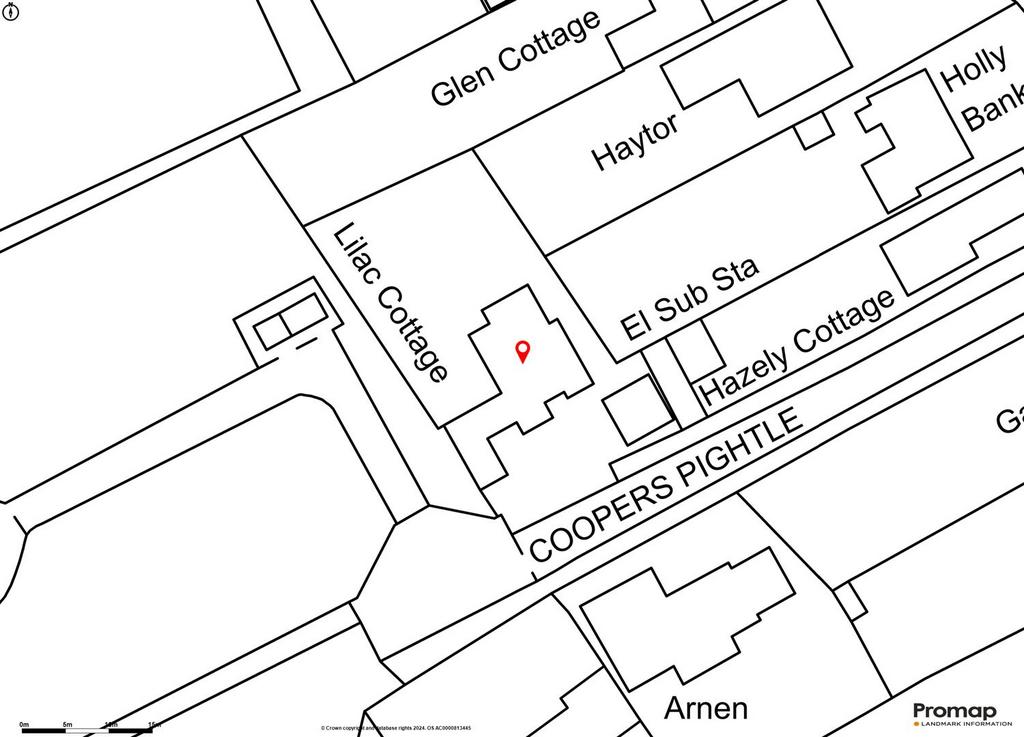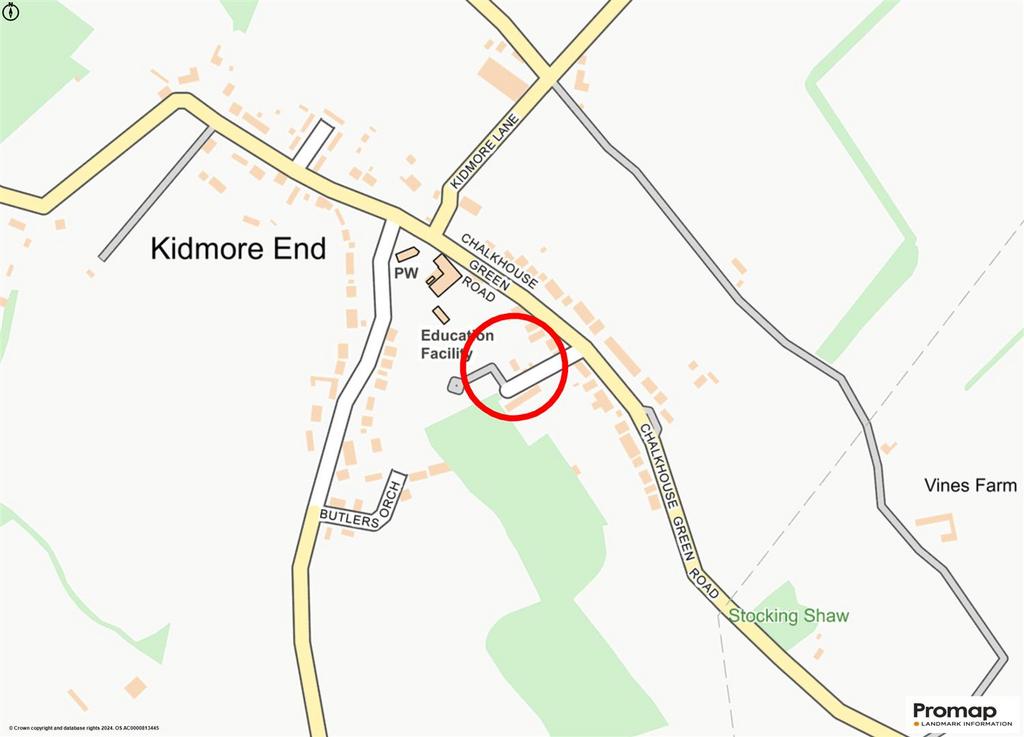Popular
Total views: 500+
Guide price
£1,295,0004 bedroom detached house for sale
Coopers Pightle, Kidmore End Reading RG4
Study
Sold STC
Detached house
4 beds
3 baths
2,303 sq ft / 214 sq m
EPC rating: C
Key information
Tenure: Freehold
Council tax: Ask agent
Broadband: Super-fast 80Mbps *
Mobile signal:
EEO2ThreeVodafone
Features and description
- Tenure: Freehold
- Highly sought after location in Kidmore End
- Duravit Philip Stark Bathroom Fitments
- Duravit Philip Stark and Hansgrohe bathroom fitments Miele Ovens, induction and extractor
- Established and easy maintainable 0.22 acre plot
- Detached double garage
- Four double bedrooms
- Garden designed by local award winning garden designer, Melissa Jolly
- Electric sliding entrance gates
- Three bathrooms
- Brand new waste treatment drainage system.
An attractive and spacious detached residence presented in immaculate order with high quality fitments throughout set within a private 0.22 acre plot situated in a quiet secluded location in this sought after village. EPC: C
Accommodation includes; large entrance hall with fitted double cloaks cupboard, airing cupboard housing Megaflow pressurised hot water tank, modern cloakroom. The 16ft fitted kitchen/ breakfast room including Silestone worksurface with island unit, Franke double sink with hansgrohe pull out tap and insinkerator hot water tap, double Miele (handle free), self cleaning ovens, one being a steam oven, large Miele induction hob, opens in to a 21ft dual aspect dining room with double glazed double doors to rear & fitted double door cupboard, utility room, study, shower room with double shower cubicle, 19ft x 16ft drawing room with double glazed sliding door to rear, two ground floor double bedrooms with built in wardrobes.
From the entrance hall, staircase with custom built wine rack under, leads to spacious first floor landing, bedroom 2 with two built in cupboards, ensuite bathroom. From the landing door leads to 'his & hers spacious dressing rooms with extensive range of fitted cupboards, 15ft dual aspect bedroom 1 with double glazed sliding door to juliet balcony, overlooking rear garden. Generous ensuite shower/ bathroom, including double shower cubicle, deep bath, twin basins , bidet & WC.
Noteworthy features include; PVCu double glazing throughout, recently fitted Vaillant gas fired boiler, ample built in cupboards & extensive range of fitted cupboards, Karndean, wooden laminate flooring, Verisure monitored alarm, Yale keypad lock. The property is presented in immaculate order with high quality fitments, including Philip stark for duravit basins & bidet, Porcelanosa tiles. Outside there is a remote controlled electric sliding entrance gate, security cameras with remote access, ample off road parking, detached double garage with two up & over doors, personal door, light & power, eaves storage (currently used as a home gym), electric awning to rear terrace.
OUTSIDE
This outstanding property occupies a private, quiet and established 0.22acre plot, designed by Melissa Jolly, local award winning garden designer.
To the front of the property a remote controlled electric sliding gate leads to gravel drive leading to detached double garage, providing ample off road parking, enclosed with cast iron railings & yew hedging, variety of established shrubs & flowers, covered bin storage area, gated side access leads to:
The rear of the property is a delightful, established garden. Extensive paved terrace with remote controlled electric awning, outside lighting, outside power points, anti slip deck like tiles shipped from Portugal, outside shower. Garden laid mainly to lawn, water irrigation to flower borders, rose arch, fully enclosed with timber fencing and outside lighting in the borders and sun terrace tiled area..
Kidmore End is a highly sought after hamlet, with a very popular C of E Primary School, other amenities include Public House and church. The village of Sonning Common is less than a mile away and is well served with a range of amenities. Kidmore End enjoys the rural aspect of South Oxfordshire, whilst being conveniently close for Reading and Henley town centres, with excellent communication links. London Paddington less than 30 minutes from Reading Railway Station and there is easy access to the M4 and M40 motorways. Crossrail, two Elizabeth Line trains an hour, will allow passengers to travel right through to central London from Reading station without having to change trains.
Total Floor Area: 212m2 (2281sqft)
Council Tax Band: F (£3236)
Services: Mains electricity, gas, water & private, brand new waste treatment drainage system.
Accommodation includes; large entrance hall with fitted double cloaks cupboard, airing cupboard housing Megaflow pressurised hot water tank, modern cloakroom. The 16ft fitted kitchen/ breakfast room including Silestone worksurface with island unit, Franke double sink with hansgrohe pull out tap and insinkerator hot water tap, double Miele (handle free), self cleaning ovens, one being a steam oven, large Miele induction hob, opens in to a 21ft dual aspect dining room with double glazed double doors to rear & fitted double door cupboard, utility room, study, shower room with double shower cubicle, 19ft x 16ft drawing room with double glazed sliding door to rear, two ground floor double bedrooms with built in wardrobes.
From the entrance hall, staircase with custom built wine rack under, leads to spacious first floor landing, bedroom 2 with two built in cupboards, ensuite bathroom. From the landing door leads to 'his & hers spacious dressing rooms with extensive range of fitted cupboards, 15ft dual aspect bedroom 1 with double glazed sliding door to juliet balcony, overlooking rear garden. Generous ensuite shower/ bathroom, including double shower cubicle, deep bath, twin basins , bidet & WC.
Noteworthy features include; PVCu double glazing throughout, recently fitted Vaillant gas fired boiler, ample built in cupboards & extensive range of fitted cupboards, Karndean, wooden laminate flooring, Verisure monitored alarm, Yale keypad lock. The property is presented in immaculate order with high quality fitments, including Philip stark for duravit basins & bidet, Porcelanosa tiles. Outside there is a remote controlled electric sliding entrance gate, security cameras with remote access, ample off road parking, detached double garage with two up & over doors, personal door, light & power, eaves storage (currently used as a home gym), electric awning to rear terrace.
OUTSIDE
This outstanding property occupies a private, quiet and established 0.22acre plot, designed by Melissa Jolly, local award winning garden designer.
To the front of the property a remote controlled electric sliding gate leads to gravel drive leading to detached double garage, providing ample off road parking, enclosed with cast iron railings & yew hedging, variety of established shrubs & flowers, covered bin storage area, gated side access leads to:
The rear of the property is a delightful, established garden. Extensive paved terrace with remote controlled electric awning, outside lighting, outside power points, anti slip deck like tiles shipped from Portugal, outside shower. Garden laid mainly to lawn, water irrigation to flower borders, rose arch, fully enclosed with timber fencing and outside lighting in the borders and sun terrace tiled area..
Kidmore End is a highly sought after hamlet, with a very popular C of E Primary School, other amenities include Public House and church. The village of Sonning Common is less than a mile away and is well served with a range of amenities. Kidmore End enjoys the rural aspect of South Oxfordshire, whilst being conveniently close for Reading and Henley town centres, with excellent communication links. London Paddington less than 30 minutes from Reading Railway Station and there is easy access to the M4 and M40 motorways. Crossrail, two Elizabeth Line trains an hour, will allow passengers to travel right through to central London from Reading station without having to change trains.
Total Floor Area: 212m2 (2281sqft)
Council Tax Band: F (£3236)
Services: Mains electricity, gas, water & private, brand new waste treatment drainage system.
Property information from this agent
About this agent

Independent estate agents serving South Oxfordshire & North Berkshire, specialising in village and country properties. We provide a complete property service linking buyers with sellers and landlords with tenants, to facilitate fast, successful and hassle-free moves. Beville Estate Agency was formed by Richard Beville in 2002. We have a wealth of experience and in depth local knowledge, enabling us to provide a personal, professional and innovative service. Whether you are looking to buy, sell, let or rent property we are confident that with our many years of success we will be able to help you.




























