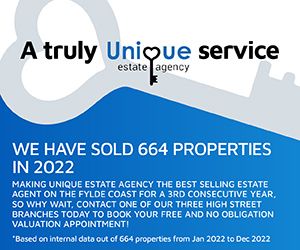3 bedroom end of terrace house for sale
Key information
Features and description
- Tenure: Freehold
- Two Spacious Reception Rooms
- *Cellar*
- TWO Bath/Shower Rooms.
- THREE Double Bedrooms
- Enclosed Rear Walled Garden
- *Investment Opportunity*
- One Bed Ground Floor Apartment WITH TWO Bed Holiday Let Above
- TWO Kitchens
- *Holiday Let Opportunity*
Residential Accommodation With Cellar Rooms.
The open plan kitchen, living and dining room is a fantastic size with doors leading off to a cloakroom area with cellar access, there is a double bedroom and utility space that leads through to the shower room. The kitchen offers a range of wall mounted and base units with generous work surface area. Integrated appliances include oven with four ring gas hob with extractor over, fridge freezer and dishwasher. There is ample floor space for a dining table and chairs plus soft seating. The double bedroom offers a range of fitted wardrobes and the shower room comprises shower cubicle, low flush wc and vanity sink unit, walls are attractively tiled. An external door from the utility space provides walled garden access.
The cellar rooms consist of two separate spaces one is currently utilised as welcome storage space.
EPC: D
Council Tax: A
Internal Living Space: 40sqm
Holiday Let. First Floor Accommodation.
A separate entrance boasts a beautiful original staircase that guides you to the first floor landing. Doors lead off to two double bedrooms, a bathroom and spacious lounge. The lounge is a great size with ample room for a dining table and chairs and soft seating, doorway through to the kitchen that briefly comprises a range of wall and base units with laminate work surface area. Free standing electric oven. There are two double bedrooms and a modern bathroom comprising bath with shower over, pedestal hand wash basin and low flush wc.
This property presents many options and with necessary permissions could be converted to a spacious family home or utilised as two air bnbs/holiday lets! Simple change to become permanent let.
EPC: D
Internal Living Space: 52sqm
A MUST SEE, ONE OF A KIND PROPERTY, IDEALLY LOCATED CLOSE TO THE PROMENADE & LOCAL AMENITIES!
Call Unique Fleetwood On[use Contact Agent Button] To Secure Your Viewing!
Rooms
Kitchen, Dining & Living Room - 7.22 x 3.69 - at max m (23′8″ x 12′1″ ft)
Bedroom - 3.25 x 2.74 - at max m (10′8″ x 8′12″ ft)
Utility Space - 2.13 x 1.63 - at max m (6′12″ x 5′4″ ft)
Shower Room - 1.95 x 1.69 - at max m (6′5″ x 5′7″ ft)
Cellar
Hall: 3.62m x 1.62m
Room One: 3.86m x 2.74m
Room Two: 2.66m x 2.88m
Entrance Hallway - 2.20 x 1.61 - at max m (7′3″ x 5′3″ ft)
Private Entrance To The Holiday Let.
First Floor Landing - 2.92 x 1.72 - at max m (9′7″ x 5′8″ ft)
Kitchen - 2.79 x 2.22 - at max m (9′2″ x 7′3″ ft)
Lounge / Dining Room - 4.49 x 2.84 - at max m (14′9″ x 9′4″ ft)
Bedroom One - 3.36 x 2.84 - at max m (11′0″ x 9′4″ ft)
Bedroom Two - 3.69 x 2.91 - at max m (12′1″ x 9′7″ ft)
Bathroom - 2.07 x 2.03 - at max m (6′9″ x 6′8″ ft)
About this agent

Similar properties
Discover similar properties nearby in a single step.
































