3 bedroom detached bungalow
Key information
Features and description
A modern detached bungalow providing spacious accommodation in the popular village of Hunton. Accommodation includes:- Entrance hall, open plan living room with dining area, kitchen, 3 double bedrooms, study/bedroom 4, ensuite shower room & main bathroom. Landscaped gardens front & rear. Good sized garage & driveway providing ample parking. Oil fired central heating & double glazing throughout.
SITUATION
Orchard Croft is located on the western edge of the ever popular village of Hunton. The property is located on Leyburn Road within a row of detached bungalows, all built on spacious plots. Hunton is a picturesque and sought-after village at the foot of Wensleydale. It is noted for its attractive centre with playing fields, primary school, public house and village hall facilities. The village is situated almost equi-distant from the Yorkshire Dales National Park and the A1 (M). The thriving market towns of Leyburn (5 miles), Bedale (6.5 miles) and Richmond (6.5 miles) are all within close proximity and have weekly markets, several hotels, restaurants, public houses and many speciality shops. There are secondary schools in Leyburn, Bedale and Richmond, with private education in nearby Newton-le-Willows (Aysgarth Preparatory School) as well as Queen Mary’s School, Sedbergh and Barnard Castle School. The A1(M) is within good reach following the A1(M) upgrade with an access point at Colburn around 6 miles away. The nearest train station is at Northallerton (about 14 miles) with a regular service on the East Coast Main Line to York, Newcastle, London or Edinburgh. Leeds Bradford is the nearest international airport but there are an increasing number of services now being offered from Teesside International Airport only 25 miles away.
DIRECTIONS
From Leyburn Market Place head east on the A684 towards Bedale. After crossing the bridge at Constable Burton take the next left signposted for Hunton. Continue along Leyburn Road for one mile until you enter the village of Hunton. After approx. 200 metres the property is located on the left hand side.
DESCRIPTION
A modern detached bungalow which has been extended to provide spacious accommodation within a rural but readily accessible location. The property is set within a good sized plot and backs on to open countryside. The accommodation provides for a comfortable 3/4 bedroom family home which benefits from oil fired central heating and double glazed windows and doors throughout. The main bathroom has recently been replaced together with a new oil boiler. Outside, there is a good sized garage, tarmac driveway providing ample off-road parking and a small lawned area to the front and to the rear there is a fully enclosed landscaped garden with lawn, patio/seating area, timber shed and greenhouse.
ACCOMMODATION
The accommodation is arranged over one floor and comprises:-
Covered Entrance Arch to double glazed front door (timber).
Entrance Hall with cloakroom cupboard, central heating programmer on wall, radiator, oak laminate flooring, smoke alarm, downlights, central heating thermostat on wall and
telephone point.
Open Plan Living Room with Dining Area (6.76 m x 4.55 m) with large upvc picture windows front and rear, multi-fuel stove set in recess on a flagstone hearth with timber
mantel above, radiator, pendant light, TV point and fitted carpet. The dining area to the rear has a radiator, pendant light and fitted carpet. Door into:-
Study/Bedroom 4 (2.77 m x 2.12 m) with large upvc picture window, radiator, telephone point and fitted carpet.
Kitchen (4.07 m x 3.72 m) with range of fitted wall and floor units in cream, dark laminate worktops, tiled splashbacks, Beko Range cooker in black with Belling chimney extractor above to match. 1½ bowl stainless steel sink with drainer, downlights in ceiling, plumbing for washing machine, radiator, tile effect vinyl flooring, large upvc picture window and double glazed timber door to rear garden.
Passage with loft hatch, oak laminate flooring, radiator, downlights and smoke alarm.
Master Bedroom (6.28 m x 3.17 m) Double Bedroom with large upvc picture window, radiator, loft hatch, pendant light and fitted carpet.
Ensuite Shower Room (2.09 m x 2.04 m) Fully tiled shower cubicle, W.C., pedestal basin, heated towel rail, extractor fan, downlights, upvc window, tiled flooring and underfloor heating.
Bedroom 3 (3.30 m x 2.42 m) Double Bedroom with large upvc picture window, radiator, pendant light and fitted carpet.
Main Bathroom (2.06 m x 1.70 m) Bath with dual headed shower over and multi-panel wall finish. Combined W.C. and wash basin in vanity unit with cupboards, upvc window, heated towel rail, extractor fan, downlights and laminate effect flooring.
Bedroom 2 (3.82 m x 3.35 m) Double Bedroom with large upvc picture window, radiator, pendant light and fitted carpet.
OUTSIDE
Garden
To the rear of the property there is a secure and private garden with raised lawn, flower borders, patio/seating area, timber shed and greenhouse. The rear garden can be accessed from the kitchen and there is pedestrian access to the eastern side of the property where the oil tank and bins are located. There is also a pedestrian access, front to rear on the western side. To the front of the property there is a lawn with flower borders behind a low level wall.
Garage (4.48 m x 2.71 m) and Driveway
To the front of the property there is a tarmac driveway/parking area and there is a good sized garage with up and over doors, power and light which is accessed from outside.
GENERAL REMARKS & STIPULATIONS
Services
Mains electricity, water, drainage and telephone. Oil central heating.
Viewing
Strictly by prior appointment through Sole Agents, John G. Hills & Partners[use Contact Agent Button]).
Tenure
The property is offered for sale freehold with vacant possession upon completion.
Method of Sale
The property is offered for sale by private treaty; however the Agents reserve the right to conclude negotiations by any other means at their discretion.
Offers
All offers must be in writing. We will not report any verbal offer unless it is confirmed in writing. Please confirm whether your offer is a cash offer or subject to a mortgage or property sale.
Fixtures and Fittings
All items normally designated as fixtures and fittings are specifically excluded from the sale unless they are mentioned in the particulars of sale.
Money Laundering Regulations
Prospective purchasers should be aware that in the event that they are successful, they will be required to provide us with documents in relation to the Money Laundering Regulations, one being photographic ID (Passport or Driving Licence) and the second being a recent utility bill confirming your address.
Council Tax
The property falls into Band D for the purpose of Council Tax and is payable to North Yorkshire Council.
Covenants, Easements and Rights of Way
The property will be sold subject to all covenants, easements and rights of way whether specifically mentioned in these particulars or not.
Energy Rating
EER: D:55. A copy of the full Energy Performance Certificate is available upon request.
About this agent

















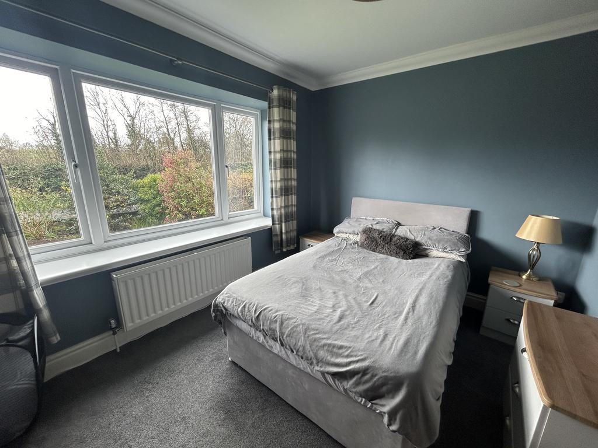
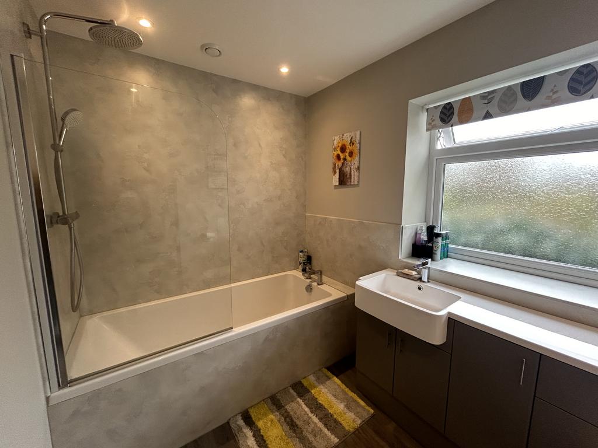
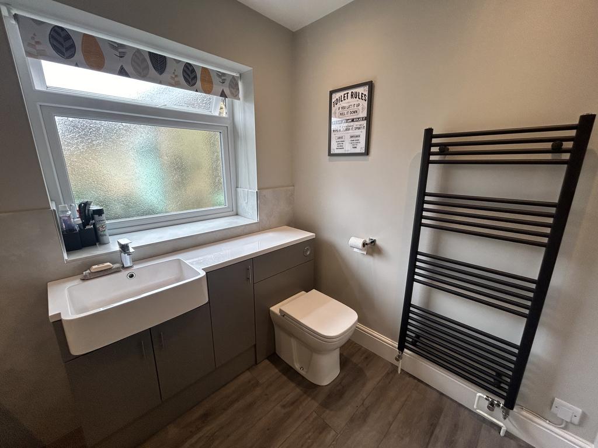
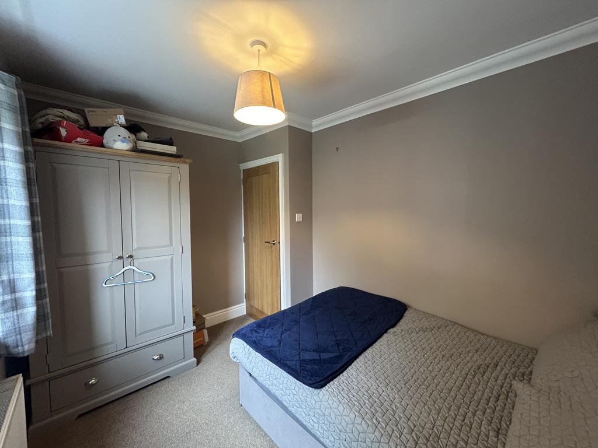
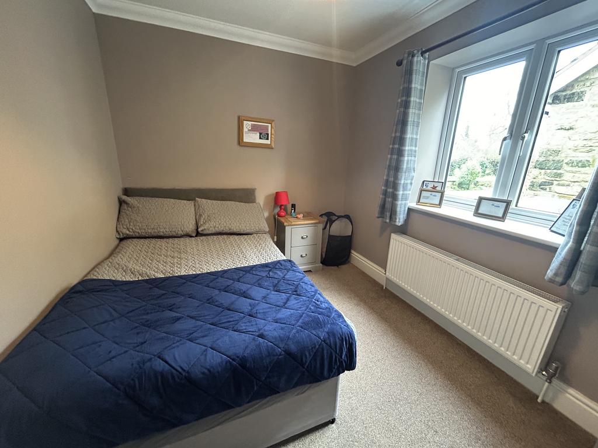
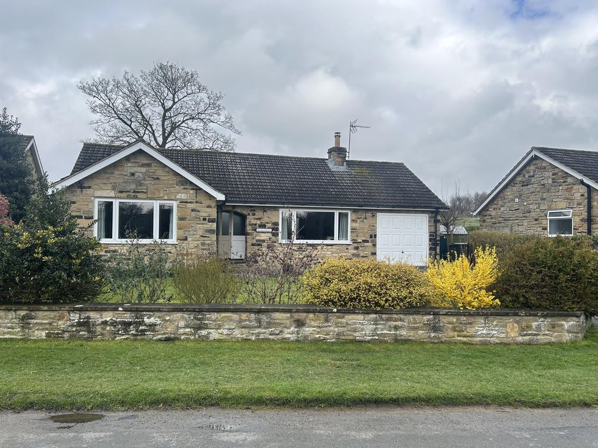
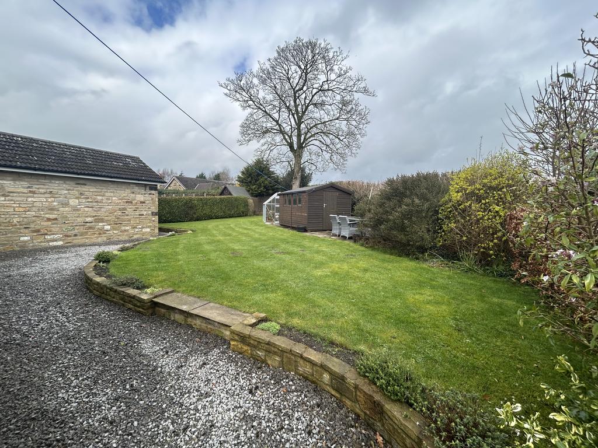
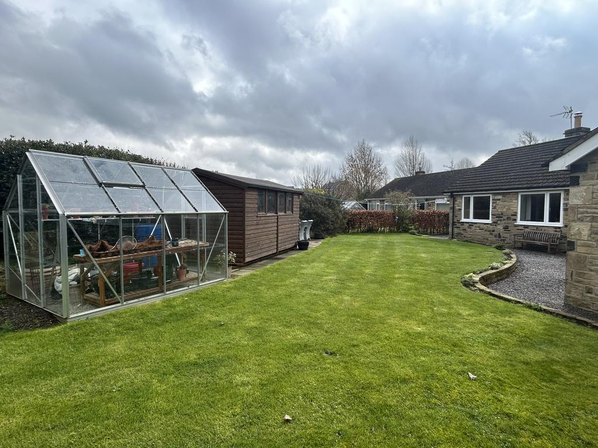
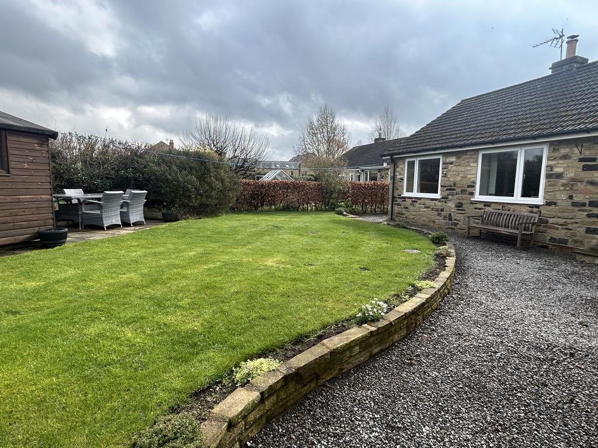
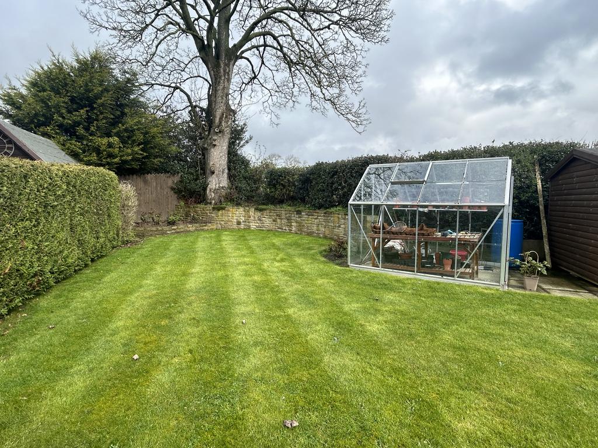
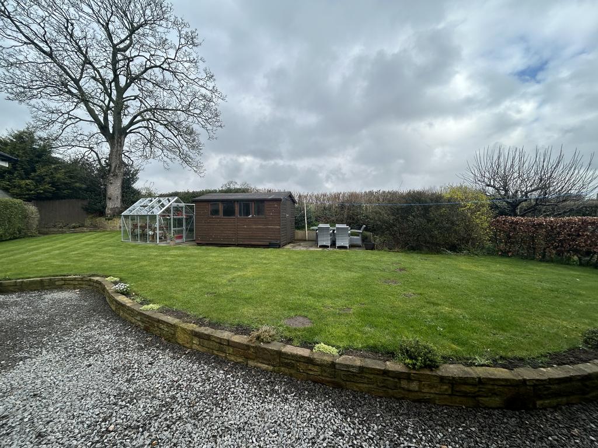
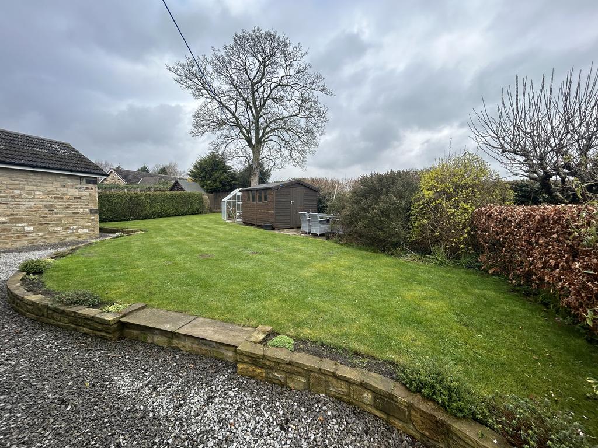
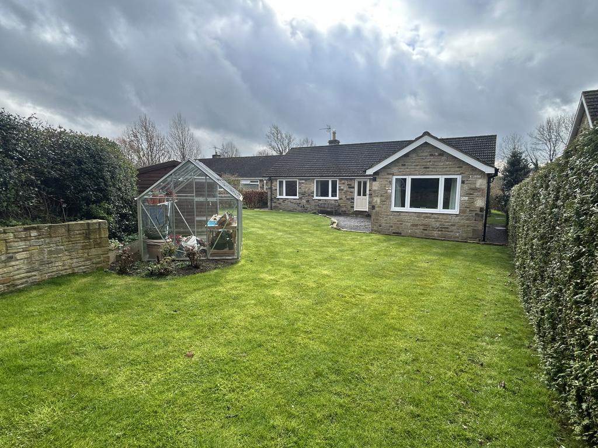
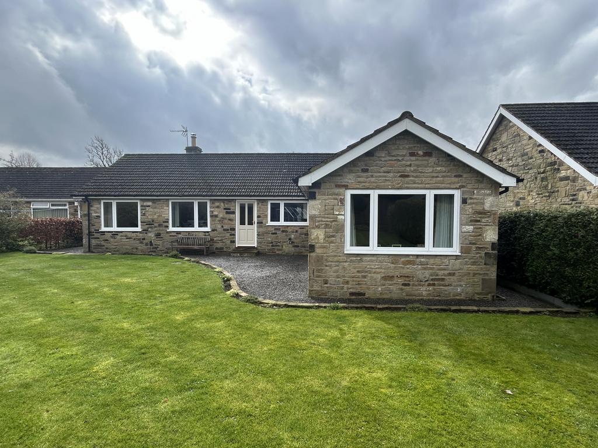

 Floorplan
Floorplan