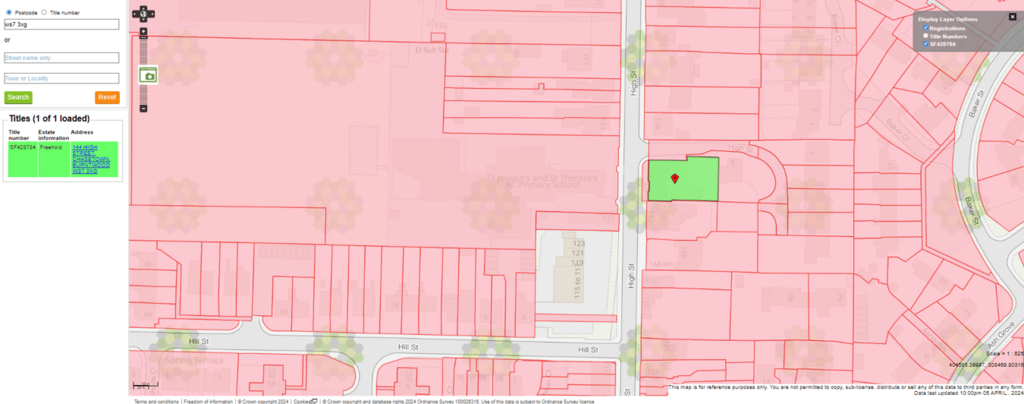No longer on the market
This property is no longer on the market
Similar properties
Discover similar properties nearby in a single step.
5 bedroom detached house
Key information
Features and description
- Tenure: Freehold
- No chain
- Extended Detached Family Home
- Double garage/workshop
- Potential annexe accomodation/home office suite
- Off road parking
- Enclosed and Private Rear Garden
- 4/5 Bedrooms
- 2 Shower rooms
Bill Tandy & Company, Burntwood, are delighted to be offering to the market this fantastic detached 4/5 bedroom family home sold with the added benefit of NO ONWARD CHAIN. Whilst once being commercial units the property offer a host of options whether you want this for the beautiful home it is or the potential it holds. Being superbly placed to take advantage of the local schools and amenities, this surprisingly spacious property also has a detached workshop with office/annex rooms to the rear & an abundance of off road parking. in brief the accommodation comprises of 3 reception rooms, family kitchen, utility, 2 shower rooms 4 double bedrooms a further 5 bedroom/office, store and double garage/workshop. and early viewing of this property is considered essential to fully appreciate the accommodation on offer.
Rooms
ENTRANCE
The property does have a traditional front door entrance via UPVC double glazed door into the Sitting Room but, due to the location of the parking to the side of the property most people would enter via the UPVC double glazed entrance door into the Utility Room.
UTILITY ROOM
3.4m x 2.3m (11' 2" x 7' 7") Having modern ceramic tiled flooring, coved ceilings, recessed downlights and marble effect worksurface allowing space & plumbing for automatic washing machine & tumble dryer, inset sink and drainer with mixer tap and decorative archway into.
FAMILY KITCHEN
4.2m x 3.8m (13' 9" x 12' 6") The modern ceramic tiled floor continues, having marble effect worksurfaces mounted upon 'Shaker' style base units with inset stainless steel sink with mixer tap and corner display shelving, allowing space for 5 burner range style cooker, coved ceilings, 1 ceiling light point and UPVC double glazed window to side, access through to Shower room and doors through to.
SITTING ROOM
4.2m x 3.9m (13' 9" x 12' 10") Having UPVC double glazed door and UPVC double glazed window to front, modern central fireplace with electric pebble fire insert, 1 ceiling light point, door to understairs cupboard and internal door to
RECEPTION ROOM/OFFICE
3.6m x 3.9m (11' 10" x 12' 10") Benefitting from UPVC double glazed windows to the front and back offering a duel aspect along side an opaque UPVC double glazed entrance door to rear, also having plumbing with a sink & drainer with cupboard storage underneath this room would offer lots of options especially if any future owner wished to run a business from home such as a hair salon, etc.
LOUNGE
4.2m x 6.1m (13' 9" x 20' 0")
Having UPVC double glazed french doors that lead out to the rear garden, central feature fireplace with wooden mantle marble effect hearth with electric fire insert, dado rail, coving to ceiling, radiator and having wooden double doors into:
BEDROOM 4/DINING ROOM
3.4m x 4.2m (11' 2" x 13' 9") Having UPVC double glazed french doors to rear, UPVC double glazed window to the side, coving to ceiling and dado rail.
'L' SHOWER ROOM
Having an enclosed corner shower cubicle with a mains plumbed shower, one pedestal wash hand basin and a wash hand basin set into vanity unit, low level flush W.C, tiled flooring, full height mixed tiling to walls, radiator and two UPVC double glazed obscure windows to the side.
BEDROOM 1
4.2m x 3.8m (13' 9" x 12' 6") Having a radiator, UPVC double glazed window to rear UPVC double glazed french doors to side, access to over stairs storage cupboard.
BEDROOM 2
3.2m x 3.9m (10' 6" x 12' 10") Having a radiator, UPVC double glazed window to front and access to the loft via hatch.
BEDROOM 3
3.6m x 3.9m (11' 10" x 12' 10") Having a radiator, two UPVC double glazed windows one to the front and another to the rear offering a lovely dual aspect.
BEDROOM 5/OFFICE
4.8m x 2.8m (15' 9" x 9' 2") having wood effect flooring, UPVC double glazed window to rear, opaique UPVC double glazed entrance door and wooden internal door to
STORE
2.7m x 1.6m (8' 10" x 5' 3") having tile effect flooring, lighting, double doors to workshop and internal door to.
WORKSHOP SHOWER ROOM
1.7m x 1.6m (5' 7" x 5' 3") Having a shower cubicle with shower over, low level flush W.C, hand basin and tile effect flooring.
GARAGE/WORKSHOP
4.8m x 5.2m (15' 9" x 17' 1") Having a secure metal roller door entrance with courtesy door for easy access, UPVC double glazed window to the side, lighting, power points, a fantastic space with multiple uses although currently a mechanics workshop, usefully having its own hot water tank which also supplies the shower room and potential annex. There is a useful mezzanine floor for useful storage above double doors leading into the store.
OUTSIDE
To the front the property benefits from substantial off road parking for several vehicles leading to the Garage/Workshop with gated pedestrian access to the rear.
To the rear the property has a fantastic raised rear patio area stretching across the whole rear of the property with steps down to a good sized lawned area with further paved patio boarder whilst still having space for multiple storage units and having outside power points & water tap all being all enclosed by a brick and fence boundary.
COUNCIL TAX
BAND D.
FURTHER INFORMATION/SUPPLIERS
Drainage & Water – South Staffs
Electric and Gas – EON
Phone - BT
For broadband and mobile phone speeds and coverage, please refer to the website below:
Property information from this agent
About this agent

Similar properties
Discover similar properties nearby in a single step.



































