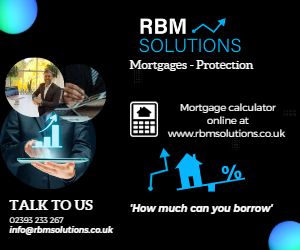2 bedroom terraced house for sale
Key information
Features and description
- Tenure: Freehold
- Terraced house
- Central location
- Double bedrooms
- Cellar
- Council tax band b
- Large bathroom
The Property - The Ground Floor comprises of a lounge/diner with bamboo flooring, large full tilt and turn double glazing window. The large hallway leads down to the kitchen with separate utility area leading on to the low maintenance garden.
On the first floor are two double bedrooms and a large family bathroom with double shower, separate bath, wc and basin.
Entrance Hall
Wooden door to front elevation, wooden flooring and stairs to first floor. Under stairs storage and access to cellar.
Lounge Diner 22' 8" x 10' max ( 6.91m x 3.05m max )
UPVC double glazed window to front elevation, single glazed window to rear, wooden flooring and designer radiator.
Kitchen 12' 4" Max x 8' 2" Max ( 3.76m Max x 2.49m Max )
Wall and base units, electric oven and hob. Extractor fan, stainless steel sink drainer, wooden flooring and access to utility room.
Utility Room 9' 8" x 4' 1" ( 2.95m x 1.24m )
UPVC double glazed window and door to rear elevation. Space for washing machine, tumble dryer and fridge freezer.
Landing
Access to the loft and all rooms.
Bedroom One 10' 11" x 14' 2" into recess ( 3.33m x 4.32m into recess )
UPVC double glazed window to front, radiator and wooden flooring.
Bedroom Two 11' 4" x 9' into recess ( 3.45m x 2.74m into recess )
UPVC double glazed window to rear elevation, radiator and wooden flooring.
Bathroom 12' 4" x 9' 3" ( 3.76m x 2.82m )
UPVC double glazed window to rear, walk in shower, W/C, wash hand basin, bath and heated towel rail. Tiled flooring.
Rear Garden
Rear enclosed garden, shingles and decked area.
Outside Toilet
Downstairs toilet access via rear garden.
Property information from this agent
About this agent

with over 30 years’ experience in offering a range of services to the local Portsmouth Community
and surrounding areas.
Similar properties
Discover similar properties nearby in a single step.


























