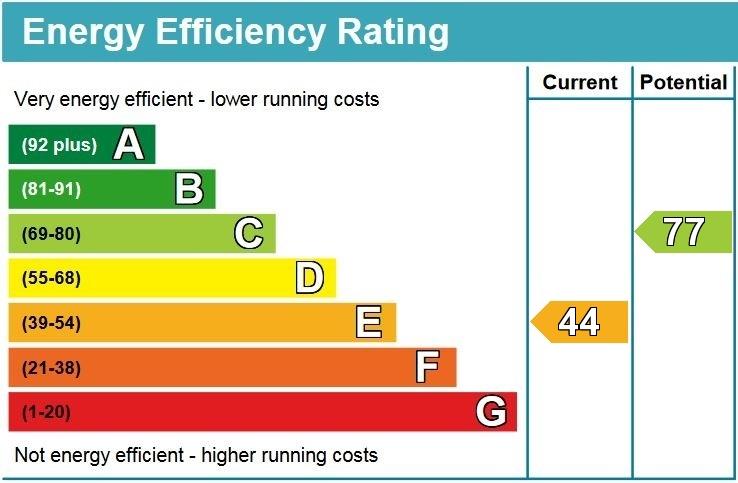3 bedroom semi-detached house for sale
COOMBE HILL, LANGTON MATRAVERS
Semi-detached house
3 beds
2 baths
Key information
Features and description
- Semi detached cottage
- In need of updating throughout
- Views of the purbeck hills to the front & farmland at the rear
- Open plan living room/dining room
- Kitchen
- 3 bedrooms
- 2 bathrooms
- Garden with timber store
This semi-detached cottage is thought to have been built during the 1800s and is of solid stone construction with partially cement rendered external elevations, under a pitched roof covered stone tiles.
Whilst in need of updating throughout, Hill View offers good-sized family accommodation, with the benefit of views of the Purbeck Hills at the front and farmland at the rear.
Langton Matravers lies at the heart of the Isle of Purbeck and sits to the West of the seaside resort of Swanage (2.5 miles distant) with its fine, sandy beach and the market town of Wareham (some 9 miles distance), the latter having main line rail link to London Waterloo (approximately 2.5 hours). Much of the area surrounding the village is classified as being of Outstanding Natural Beauty incorporating the Jurassic Coast, part of the World Heritage Coastline.
The entrance leads directly to the large open-plan living/dining room with flagstone flooring. The living area has an open fireplace and the dining area has exposed stone walls and a door to the rear garden. The kitchen is in need of replacement but has a pleasant dual aspect. The single bedroom with en-suite shower room completes the ground floor accommodation.
Living Area 3.84m x 2.66m (12'7" x 8'9")
Dining Area 3.88m x 3.71m (12'9" x 12'2")
Kitchen 4.04m x 1.96m (13'3" x 6'5")
Bedroom 3 2.9m x 2m (9'6" x 6'7")
En-Suite 1.9m x 1.43m (6'3" x 4'8")
On the first floor, there are two bedrooms; bedroom one is particularly spacious and benefits from fitted wardrobes and both bedrooms have views across the valley to the Purbeck Hills. The family bathroom is at the rear of the property and has views over adjacent farmland.
Bedroom 1 4.67m x 4.15m (15'4" x 13'7")
Bedroom 2 4.13m x 2.07m (13'6" x 6'10")
Bathroom 2.61m x 2.05m (8'7" x 6'9")
Outside, the split-level rear garden is mostly laid to grass with shrubs and trees. There is also access to an outside timber store.
SERVICES All mains services connected.
COUNCIL TAX Band D
VIEWING By appointment only through Corbens,[use Contact Agent Button]. The postcode for this property is BH19 3EU.
Property Ref LAN1919
Whilst in need of updating throughout, Hill View offers good-sized family accommodation, with the benefit of views of the Purbeck Hills at the front and farmland at the rear.
Langton Matravers lies at the heart of the Isle of Purbeck and sits to the West of the seaside resort of Swanage (2.5 miles distant) with its fine, sandy beach and the market town of Wareham (some 9 miles distance), the latter having main line rail link to London Waterloo (approximately 2.5 hours). Much of the area surrounding the village is classified as being of Outstanding Natural Beauty incorporating the Jurassic Coast, part of the World Heritage Coastline.
The entrance leads directly to the large open-plan living/dining room with flagstone flooring. The living area has an open fireplace and the dining area has exposed stone walls and a door to the rear garden. The kitchen is in need of replacement but has a pleasant dual aspect. The single bedroom with en-suite shower room completes the ground floor accommodation.
Living Area 3.84m x 2.66m (12'7" x 8'9")
Dining Area 3.88m x 3.71m (12'9" x 12'2")
Kitchen 4.04m x 1.96m (13'3" x 6'5")
Bedroom 3 2.9m x 2m (9'6" x 6'7")
En-Suite 1.9m x 1.43m (6'3" x 4'8")
On the first floor, there are two bedrooms; bedroom one is particularly spacious and benefits from fitted wardrobes and both bedrooms have views across the valley to the Purbeck Hills. The family bathroom is at the rear of the property and has views over adjacent farmland.
Bedroom 1 4.67m x 4.15m (15'4" x 13'7")
Bedroom 2 4.13m x 2.07m (13'6" x 6'10")
Bathroom 2.61m x 2.05m (8'7" x 6'9")
Outside, the split-level rear garden is mostly laid to grass with shrubs and trees. There is also access to an outside timber store.
SERVICES All mains services connected.
COUNCIL TAX Band D
VIEWING By appointment only through Corbens,[use Contact Agent Button]. The postcode for this property is BH19 3EU.
Property Ref LAN1919
Property information from this agent
About this agent

Founded in 1896 Corbens is a family run business which offers a range of expertise covering all key aspects of residential and commercial sales and rentals throughout the Isle of Purbeck. Our Partners and negotiators are members of recognised professional bodies including: The Property Ombudsman, Royal Institution of Chartered Surveyors, National Association of Estate Agents, The Guild of Property Professionals and Property Consultancy Society. We provide an unrivalled service for both vendors and purchasers, with a friendly approach and extensive in-depth local knowledge. We are committed to quality service and remain focused on professionalism, integrity and results.
Similar properties
Discover similar properties nearby in a single step.


















