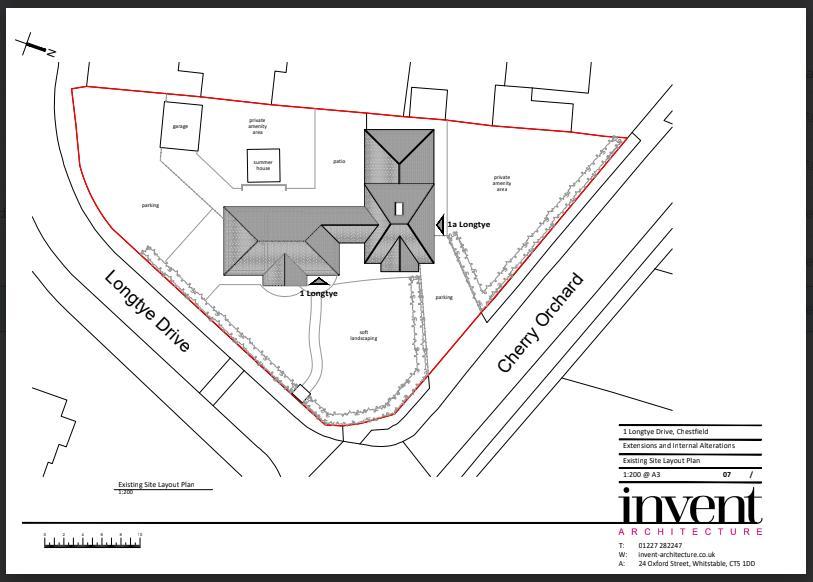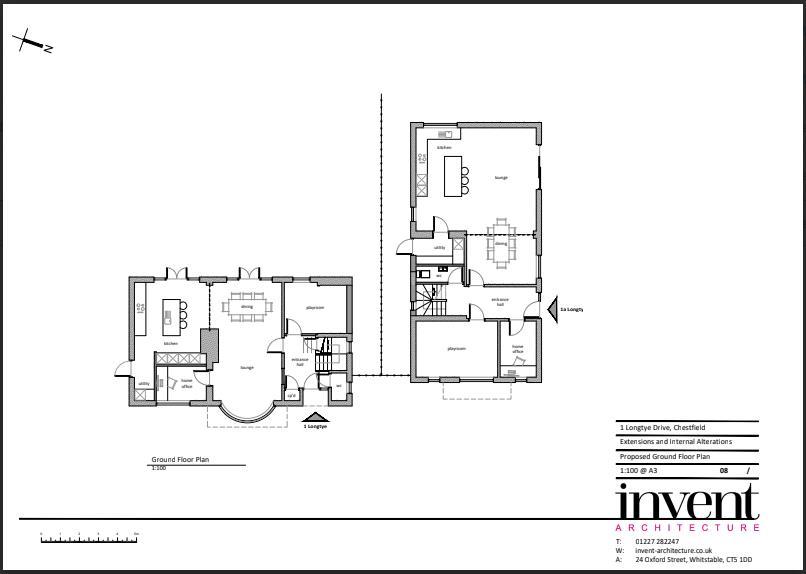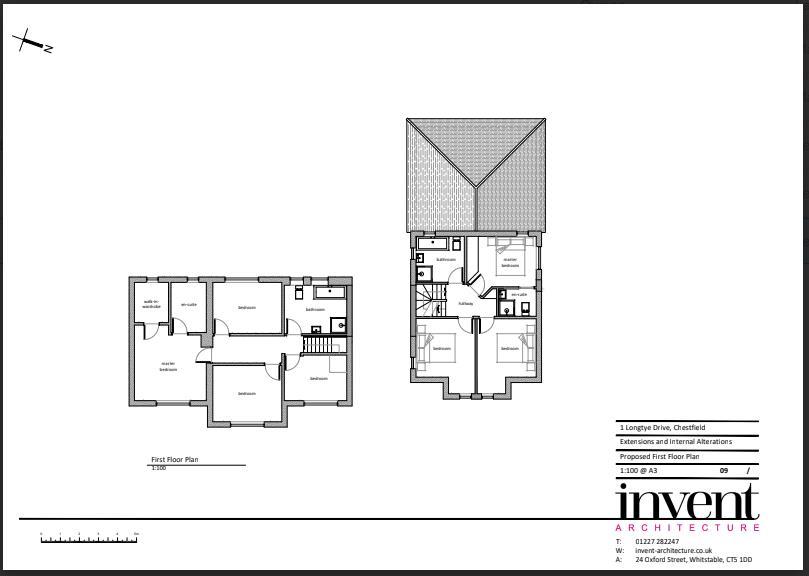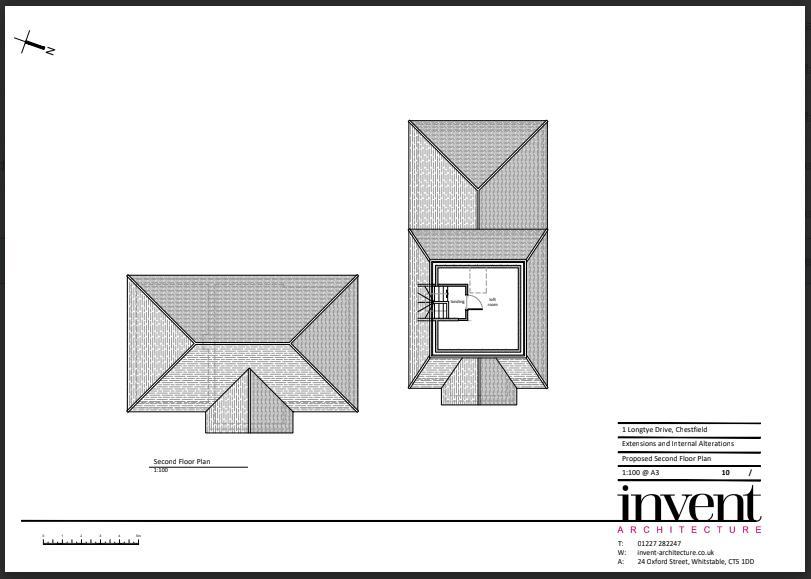9 bedroom detached house
Chain-free
Study
Detached house
9 beds
5 baths
EPC rating: D
Key information
Tenure: Freehold
Council tax: Band F
Broadband: Super-fast 80Mbps *
Mobile signal:
EEO2ThreeVodafone
Features and description
- Tenure: Freehold
- Spacious 7 Bedroom Principal Residence 4 Washroom Facilities
- 2 Bedroom Self-Contained Annex With Private Garden & Parking
- Exceptionally Large Property 3197 square feet (297m/2)
- Attractive Proposition Providing Infinite Flexibility & Scope
- Extensive Parking Facilities & Garage Potential STPP
- Or Planning Permission Granted To Create 2 Detached Dwellings
- Planning Reference No: CA/24/00073 Canterbury City Council - Not Liable To A CIL Charge
- Large Multipurpose Garden Building
- Amenities Within Easy Reach
- Chain Free Sale
SPACIOUS FAMILY HOME CURRENTLY ARRANGED AS A FLEXIBLE 7 BEDROOM PRINCIPAL RESIDENCE AND SELF-CONTAINED 2-BEDROOM ANNEX GENERATING VALUABLE INCOME.
This exceptionally versatile and substantial house, 3197 square feet (297m/2) in total, is situated on a unique and generous plot and is an attractive proposition providing infinite flexibility and scope for adapting the accommodation to suit your lifestyle and multigenerational living if required.
AN ADDED BENEFIT IS PLANNING PERMISSION GRANTED FOR AN EXCITING PROJECT to remodel the existing property and create two detached houses with gardens and parking; one 4 bedroom, one 3 bedroom. Documentation from Canterbury City Council advises this development is not liable to a CIL charge (Community Infrastructure Levy).
There are gardens to three sides of the property providing the annex with a dedicated garden and its own parking; both highly desirable assets for separate living accommodation.
The finishing touch is the extensive parking available to the side of the house; there is sufficient space to erect a garage subject to all necessary planning consents.
With all the advantages associated with a coastal lifestyle and the convenience of amenities within easy reach, this is a super location.
Planning Information - Planning Reference No : CA/24/00073 - Canterbury City Council - Granted 12 March 2024
Planning has been granted for demolition of the existing link extension to create two detached dwellings with associated parking and garden areas.
Documentation from Canterbury City Council dated 8 July 2024 advises the development is not liable to a CIL charge.
Main Residence Accommodation -
Entrance Hall -
Cloakroom -
Lounge - 6.02m x 3.61m (19'9 x 11'10) -
Dining/Family Room - 6.02m x 3.84m (19'9 x 12'7) -
Breakfast Room - 4.75m x 2.51m (15'7 x 8'3) -
Kitchen - 4.04m x 2.44m (13'3 x 8') -
Utility Room - 2.44m x 1.19m (8' x 3'11) -
Landing -
Principal Bedroom - 4.19m x 3.53m (13'9 x 11'7) -
Principal En-Suite Bathroom -
Principal Dressing Room -
Bedroom 2 + En-Suite Bathroom - 4.70m x 3.91m (15'5 x 12'10) -
Bedroom 3 + En-Suite Bathroom - 4.24m x 3.58m (13'11 x 11'9) -
Bedroom 4 - 3.48m x 2.95m (11'5 x 9'8) -
Bedroom 5 - 3.48m x 2.95m (11'5 x 9'8) -
Bedroom 6 - 3.30m x 2.69m (10'10 x 8'10) -
Bedroom 7/Dressing Room - 3.25m x 2.34m (10'8 x 7'8) -
Home Office - 1.91m x 1.65m (6'3 x 5'5) -
Multipurpose Loft Room -
Annex Accommodation -
Lounge - 5.36m x 3.61m (17'7 x 11'10) -
Kitchen/Diner - 4.29m x 2.92m (14'1 x 9'7) -
Bedroom 1 - 4.17m x 2.44m (13'8 x 8') -
Bedroom 2 - 2.64m x 2.41m (8'8 x 7'11) -
Bathroom - 2.90m x 2.01m (9'6 x 6'7) -
Agent's Note - Room measurements are a guide and must not be relied upon in any way.
Tenure - This property is Freehold.
Council Tax Band - Main Residence : Band F £3,242.04 2024/25
Annex : Band B £1,745.72 2024/24
We suggest that interested parties make their own enquiries.
Location & Amenities - Longtye Drive is a desirable location close to Chestfield Golf Club and Chestfield Barn bar and restaurant (0.3 miles).
Chestfield Medical Centre, Sainsburys supermarket, the railway station and parade of independent shops are all approximately 1.1 miles.
There are a selection of primary schools nearby, the closest Swalecliffe Primary School (approx 1.5 miles) with The Whitstable School providing secondary education (1.7 miles). Further educational facilities are available in Canterbury (approx 5.5 miles).
A bus service to Canterbury is available on Chestfield Road (140 yards).
Tankerton seafront and shops, including a Tesco Express (1.7 miles).
Fashionable Whitstable is approximately 2.5 miles with its picturesque pebble beach and diverse range of shops, bars, restaurants and cafes.
The A299 (Thanet Way) is also easily accessible merging with the A2 and M2 at Faversham.
This exceptionally versatile and substantial house, 3197 square feet (297m/2) in total, is situated on a unique and generous plot and is an attractive proposition providing infinite flexibility and scope for adapting the accommodation to suit your lifestyle and multigenerational living if required.
AN ADDED BENEFIT IS PLANNING PERMISSION GRANTED FOR AN EXCITING PROJECT to remodel the existing property and create two detached houses with gardens and parking; one 4 bedroom, one 3 bedroom. Documentation from Canterbury City Council advises this development is not liable to a CIL charge (Community Infrastructure Levy).
There are gardens to three sides of the property providing the annex with a dedicated garden and its own parking; both highly desirable assets for separate living accommodation.
The finishing touch is the extensive parking available to the side of the house; there is sufficient space to erect a garage subject to all necessary planning consents.
With all the advantages associated with a coastal lifestyle and the convenience of amenities within easy reach, this is a super location.
Planning Information - Planning Reference No : CA/24/00073 - Canterbury City Council - Granted 12 March 2024
Planning has been granted for demolition of the existing link extension to create two detached dwellings with associated parking and garden areas.
Documentation from Canterbury City Council dated 8 July 2024 advises the development is not liable to a CIL charge.
Main Residence Accommodation -
Entrance Hall -
Cloakroom -
Lounge - 6.02m x 3.61m (19'9 x 11'10) -
Dining/Family Room - 6.02m x 3.84m (19'9 x 12'7) -
Breakfast Room - 4.75m x 2.51m (15'7 x 8'3) -
Kitchen - 4.04m x 2.44m (13'3 x 8') -
Utility Room - 2.44m x 1.19m (8' x 3'11) -
Landing -
Principal Bedroom - 4.19m x 3.53m (13'9 x 11'7) -
Principal En-Suite Bathroom -
Principal Dressing Room -
Bedroom 2 + En-Suite Bathroom - 4.70m x 3.91m (15'5 x 12'10) -
Bedroom 3 + En-Suite Bathroom - 4.24m x 3.58m (13'11 x 11'9) -
Bedroom 4 - 3.48m x 2.95m (11'5 x 9'8) -
Bedroom 5 - 3.48m x 2.95m (11'5 x 9'8) -
Bedroom 6 - 3.30m x 2.69m (10'10 x 8'10) -
Bedroom 7/Dressing Room - 3.25m x 2.34m (10'8 x 7'8) -
Home Office - 1.91m x 1.65m (6'3 x 5'5) -
Multipurpose Loft Room -
Annex Accommodation -
Lounge - 5.36m x 3.61m (17'7 x 11'10) -
Kitchen/Diner - 4.29m x 2.92m (14'1 x 9'7) -
Bedroom 1 - 4.17m x 2.44m (13'8 x 8') -
Bedroom 2 - 2.64m x 2.41m (8'8 x 7'11) -
Bathroom - 2.90m x 2.01m (9'6 x 6'7) -
Agent's Note - Room measurements are a guide and must not be relied upon in any way.
Tenure - This property is Freehold.
Council Tax Band - Main Residence : Band F £3,242.04 2024/25
Annex : Band B £1,745.72 2024/24
We suggest that interested parties make their own enquiries.
Location & Amenities - Longtye Drive is a desirable location close to Chestfield Golf Club and Chestfield Barn bar and restaurant (0.3 miles).
Chestfield Medical Centre, Sainsburys supermarket, the railway station and parade of independent shops are all approximately 1.1 miles.
There are a selection of primary schools nearby, the closest Swalecliffe Primary School (approx 1.5 miles) with The Whitstable School providing secondary education (1.7 miles). Further educational facilities are available in Canterbury (approx 5.5 miles).
A bus service to Canterbury is available on Chestfield Road (140 yards).
Tankerton seafront and shops, including a Tesco Express (1.7 miles).
Fashionable Whitstable is approximately 2.5 miles with its picturesque pebble beach and diverse range of shops, bars, restaurants and cafes.
The A299 (Thanet Way) is also easily accessible merging with the A2 and M2 at Faversham.
Property information from this agent
About this agent

Spiller Brooks Estate Agents, formerly Mark Smith Estate Agents, is a truly independent business run by Nikki Spiller who has 17 years of estate agency
experience. Since opening, our emphasis has been focused on providing high quality professional services and support to our clients in everything we do.
Specialising in residential sales, we have a devoted team at hand to work for you and with you in successfully selling or buying your home. Our clients enjoy a
direct relationship with us in all matters related to the property market, guaranteeing effective results and a positive experience. With a prime ... Show more
experience. Since opening, our emphasis has been focused on providing high quality professional services and support to our clients in everything we do.
Specialising in residential sales, we have a devoted team at hand to work for you and with you in successfully selling or buying your home. Our clients enjoy a
direct relationship with us in all matters related to the property market, guaranteeing effective results and a positive experience. With a prime ... Show more































