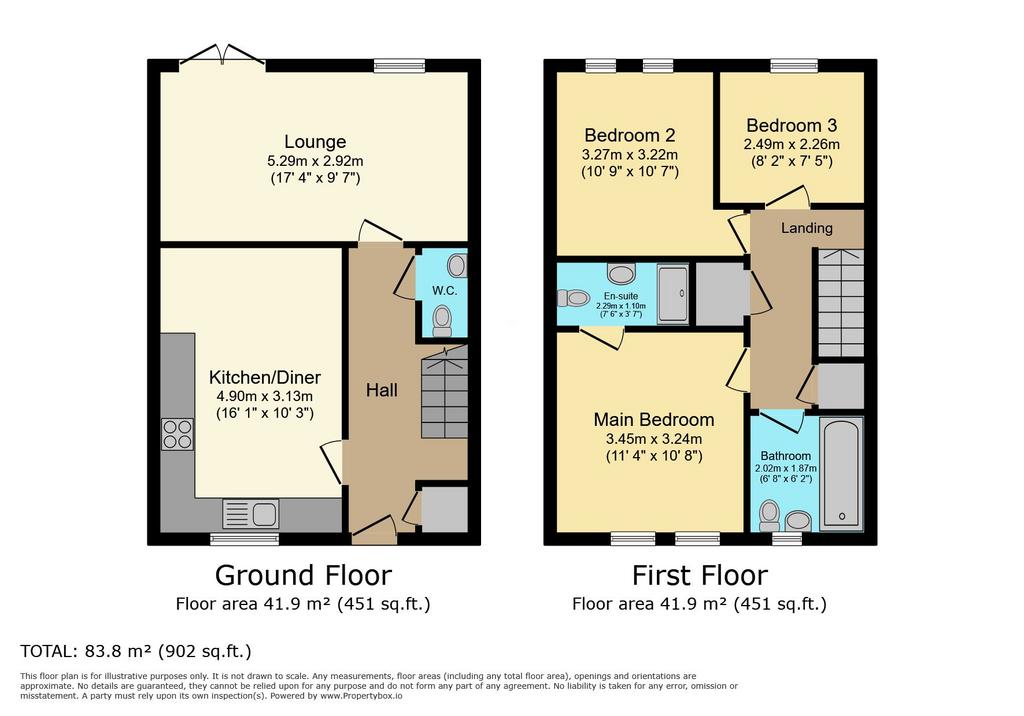3 bedroom terraced house
Key information
Features and description
- Tenure: Freehold
- Three bedroom terrace
- Modern kitchen/diner
- Double driveway
- En suite master bedroom
- Close to amenities & public transport
Video tours
Ideally located for local schools, the property is also within walking distance of public transport links from Simonside Metro for direct travel to South Shields, Newcastle City Centre with connections to Sunderland City Centre and the coast. Excellent road links make travel easy with access to the A1, A19 and Tyne Tunnel just a short journey away.
Additional benefits include: Double Driveway, En-Suite Master Bedroom, Modern & Spacious Kitchen/Diner, Ground Floor W/C.
Briefly comprising of; Entrance/Hallway, Cloak, Kitchen/Diner, Lounge. To the first floor lies the Master Bedroom with En-Suite, Two further Bedrooms and the Family Bathroom. Externally to the front is a Double Driveway with pathway leading to entrance and to the rear a private, lawned garden with decked patio and gated access to the front.
Call Pattinson Jarrow on[use Contact Agent Button] or [use Contact Agent Button]
Council Tax Band: B
Tenure: Freehold
Rooms
External Front
Double driveway, pathway leading to entrance, gated access to rear aspect;
Entrance/Hallway 5.13m x 2.07m (16ft 9in x 6ft 9in)
Part glazed composite door leading to entrance, built in storage, stairs to first floor, gas central heating radiator, vinyl flooring; doors to;
Kitchen/Diner 4.90m x 3.13m (16ft x 10ft 3in)
A range of wall and base units with contrasting roll top work surfaces, electric oven, gas hob with extractor over, stainless steel sink with mixer tap over, uprights, plumbing for washing machine, plumbing for dishwasher, space for fridge freezer, vinyl flooring, gas central heating radiator, double glazed window to front aspect;
Kitchen/Diner (Additional)
Kitchen/Diner (Additional)
Kitchen/Diner (Additional)
Cloak
W/C, pedestal wash hand basin, extractor, gas central heating radiator;
Lounge 5.29m x 2.92m (17ft 4in x 9ft 6in)
French doors leading to garden, gas central heating radiator, laminate flooring;
Lounge (Additional)
Lounge (Additional)
First Floor Landing 3.78m x 2.01m (12ft 4in x 6ft 7in)
Built in storage, gas central heating radiator, loft access, doors to;
Master Bedroom 3.24m x 3.45m (10ft 7in x 11ft 3in)
Double glazed window to front aspect, gas central heating radiator, door to;
Master Bedroom (Additional)
Master Bedroom En-Suite 2.29m x 1.10m (7ft 6in x 3ft 7in)
A white suite consisting of W/C, pedestal wash hand basin, shower cubicle with mains shower over, white towel gas central heating radiator, part tiled walls;
Bedroom Two 3.27m x 3.22m (10ft 8in x 10ft 6in)
Double glazed window to rear aspect, gas central heating radiator;
Bedroom Two (Additional)
Bedroom Three 2.49m x 2.26m (8ft 2in x 7ft 4in)
Double glazed window to rear aspect, gas central heating radiator;
Bedroom Three (Additional)
Family Bathroom 1.87m x 2.02m (6ft 1in x 6ft 7in)
A white suite consisting of W/C, bath with mains handheld shower, pedestal wash hand basin, part tiled walls, tiled flooring, chrome towel gas central heating radiator, double glazed window to front aspect;
External Rear
Private enclosed lawned garden, decked patio, paved patio, external storage, gated access to front aspect;
External Rear (Additional)
External Rear (Additional)
About this agent



























