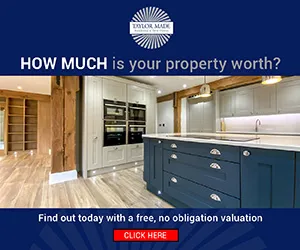Offers over
£660,0005 bedroom detached house for sale
Parklands, Bedford
Study
Detached house
5 beds
3 baths
1,775 sq ft / 165 sq m
Key information
Tenure: Freehold
Council tax: Band F
Broadband: Ultra-fast 1000Mbps *
Mobile signal:
EEO2ThreeVodafone
Features and description
- Tenure: Freehold
- 4 Bedroom Detached Family Home
- Self Contained 1 Bedroom Annexe
- Spacious Lounge
- Open Plan Kitchen/Dining/Family Room With French Doors
- Master Bedroom With Ensuite
- Fitted Wardrobes To 3 Bedrooms
- Lounge, Kitchen, Bedroom, Wet Room
- Landscaped Rear Gardens
- Driveway For Ample Parking
- Study
A unique opportunity to acquire this beautifully presented 4 bedroom detached family home with a self contained 1 bedroom individual detached annexe which has been converted from the double garage, tucked away this highly desirable private cul de sac in Bedford. This superb property offers spacious living accommodation throughout including a welcoming entrance hall with a cloakroom, a fantastic lounge with a feature fireplace & patio doors, a study and a stylishly converted open planned kitchen/dining/family room with integrated appliances, a fitted breakfast Island and French patio doors leading out to the garden. Upstairs you will find 4 generous sized bedrooms with fitted wardrobes, an en-suite to the master bedroom and a family bathroom. A beautifully landscaped rear garden leads onto the thoughtfully designed annexe offering versatility to be used as a granny annex or teenage suite. On entry you will find a spacious lounge/diner which leads onto the kitchen, there is an internal hallway leading through to an impressive master bedroom with built in wardrobes and a large shower/wet room. To the front of the property there is a large driveway providing ample room for parking. Just a short distance from local amenities & schools, this unique family home is one not to be missed.
4 Bed Detached House: -
Entrance Hall -
Cloakroom - 1.37m x 1.07m (4'6 x 3'6) -
Study - 2.03m x 3.45m (6'8 x 11'4) -
Sitting Room With Patio Doors - 4.62m x 3.45m (15'2 x 11'4) -
Open Plan Kitchen/Breakfast/Dining Room - 6.81m x 3.94m (22'4 x 12'11) -
Stairs To 1st Floor Landing -
Master Bedroom - 3.10m x 3.73m (10'2 x 12'3) -
En-Suite - 2.03m x 1.75m (6'8 x 5'9) -
Bedroom 2 - 3.18m x 3.07m (10'5 x 10'1) -
Bedroom 3 - 2.97m x 3.07m (9'9 x 10'1) -
Bedroom 4 - 2.90m x 2.59m (9'6 x 8'6) -
Family Bathroom - 1.85m x 2.29m (6'1 x 7'6) -
Detached Annexe: -
Kitchen And Entrance - 2.39m x 2.51m (7'10 x 8'3) -
Lounge/Diner - 5.00m x 3.28m (16'5 x 10'9) -
Inner Hallway -
Bedroom With Fitted Wardrobes - 4.29m x 2.49m (up to wardrobes) (14'1 x 8'2 (up to -
Wet Room - 1.47m x 2.49m (4'10 x 8'2) -
Enclosed Rear Landscaped Garden -
Driveway For Ample Parking -
Management Charge - £35 a quarter
Bedford - Parklands is situated in a popular residential location within easy walking distance to The Embankment and Bedford town centre which offers a great selection of shops, bars & restaurants. Close by is Russell Park and the Aspects Leisure Complex as well as the popular Castle Road area with a further range of specialist amenities. The train station, located just outside of the town centre, offers fantastic transport links into Luton in 20 minutes and London St Pancras in under 40 minutes. The road links from Bedford also serve commuters well with direct access to the A421, A428, the M1 motorway juncs 13 & 14.
4 Bed Detached House: -
Entrance Hall -
Cloakroom - 1.37m x 1.07m (4'6 x 3'6) -
Study - 2.03m x 3.45m (6'8 x 11'4) -
Sitting Room With Patio Doors - 4.62m x 3.45m (15'2 x 11'4) -
Open Plan Kitchen/Breakfast/Dining Room - 6.81m x 3.94m (22'4 x 12'11) -
Stairs To 1st Floor Landing -
Master Bedroom - 3.10m x 3.73m (10'2 x 12'3) -
En-Suite - 2.03m x 1.75m (6'8 x 5'9) -
Bedroom 2 - 3.18m x 3.07m (10'5 x 10'1) -
Bedroom 3 - 2.97m x 3.07m (9'9 x 10'1) -
Bedroom 4 - 2.90m x 2.59m (9'6 x 8'6) -
Family Bathroom - 1.85m x 2.29m (6'1 x 7'6) -
Detached Annexe: -
Kitchen And Entrance - 2.39m x 2.51m (7'10 x 8'3) -
Lounge/Diner - 5.00m x 3.28m (16'5 x 10'9) -
Inner Hallway -
Bedroom With Fitted Wardrobes - 4.29m x 2.49m (up to wardrobes) (14'1 x 8'2 (up to -
Wet Room - 1.47m x 2.49m (4'10 x 8'2) -
Enclosed Rear Landscaped Garden -
Driveway For Ample Parking -
Management Charge - £35 a quarter
Bedford - Parklands is situated in a popular residential location within easy walking distance to The Embankment and Bedford town centre which offers a great selection of shops, bars & restaurants. Close by is Russell Park and the Aspects Leisure Complex as well as the popular Castle Road area with a further range of specialist amenities. The train station, located just outside of the town centre, offers fantastic transport links into Luton in 20 minutes and London St Pancras in under 40 minutes. The road links from Bedford also serve commuters well with direct access to the A421, A428, the M1 motorway juncs 13 & 14.
Property information from this agent
About this agent

Taylor Made - Bedford
Taylor House, Roman Gate, Saxon Way
Great Denham, Bedfordshire
MK40 4FU
01234 677720Under the umbrella of Taylor Land and Property Group, our team offers a wealth and depth of local knowledge so you can rest assured in the knowledge you are in safe and competent hands. We boast a reassuringly traditional and professional approach and ensure the best results for our clients whilst being a ‘friendly face’ in the industry.
Similar properties
Discover similar properties nearby in a single step.



























