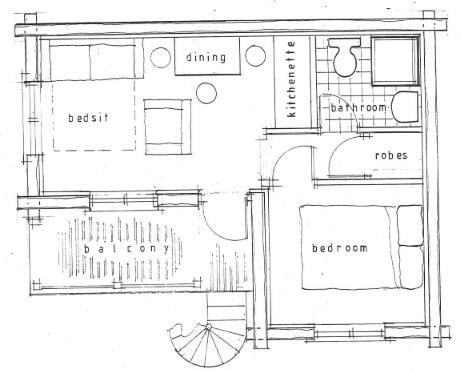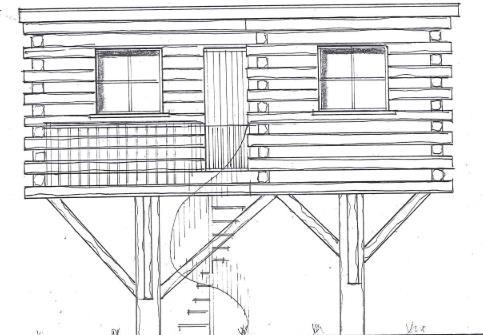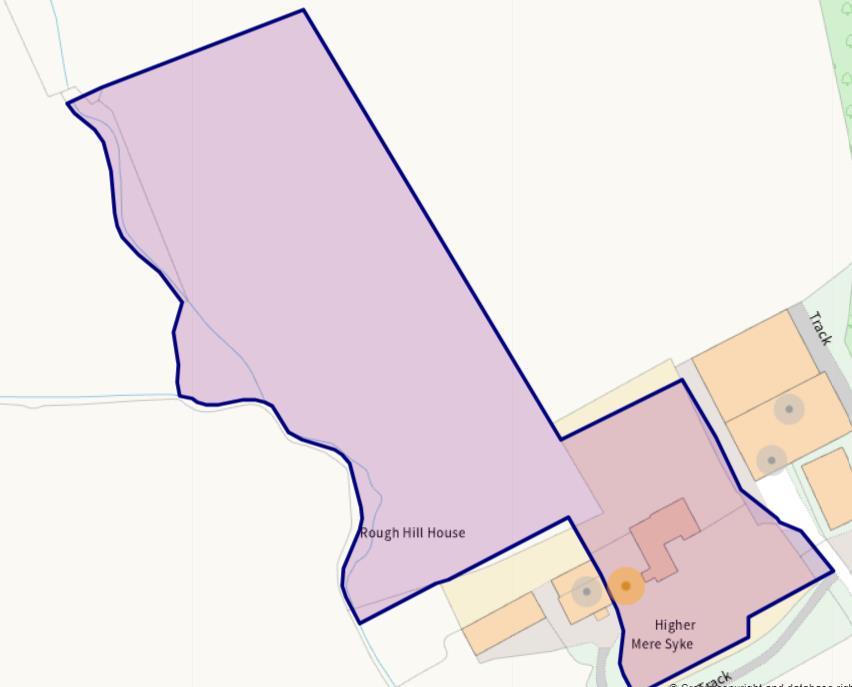5 bedroom detached house for sale
Higher Meresyke, Wigglesworth, Skipton
Virtual tour
Detached house
5 beds
6 baths
5,900 sq ft / 548 sq m
EPC rating: B
Key information
Tenure: Freehold
Council tax: Band G
Features and description
- Tenure: Freehold
- An exceptional family home of some 5900 square feet inc garage
- Having fantastic uninterrupted views towards the 3 Peaks
- Set in 3.8 acres of gardens and a paddock. Ideal equestrian property.
- Spacious open plan living dining kitchen with multi folds
- Snug, laundry room, WC, 5 bath / shower rooms
- 5 'proper' double en suite bedrooms with 2 opening onto a walk out balcony
- 700 hundred square foot gym / cinema room/ hobby room
- Previously with planning for a unique tree house
- Large fully lined and heated double garage (scope to annex)
- EPC Rating band B. Build Zone Warranty to 2028
Welcome to this stunning 5900 sq ft detached house located just outside the charming village of Wigglesworth, Skipton, in a tranquil location. Wow what an amazing family home...in a fantastic location...with fantastic long distance views across the countryside toward the 3 Peaks.
Ample space to add stables and sheds and having previously had planning permission for a subtsancial high quality tree-house. The gardens amount to just over an acre with the rest being an enclosed paddock, ideal for a horse / ponies or livestock and being conveniently close to the house.
This property boasts three spacious reception rooms, perfect for entertaining guests or simply relaxing with your family. With five generously sized ensuite bedrooms, there is ample space for everyone to enjoy their own private sanctuary. Then there is the 700 sq ft Gym / Cinema Room, a fully lined & heated double garage, and a laundry room
The layout of this property is ideal for a large family or those who love to host guests regularly and has easy access to the stunning surrounding countryside, perfect for those who enjoy outdoor activities or simply appreciate the beauty of nature.
Please click into the 3D Virtual Viewing Tour which is essential to fully appreciate this property.
A welcoming and impressive reception hall with a pair of oak doors opens onto engineered oak flooring, and having window lights creating an abundance of natural light. A WC and cloakroom area to one end, and a bespoke oak staircase rising to the first floor.
A good size snug / playroom is off the hall.
Superb open-plan living room-dining room with feature stone fireplace with dog grate and 2 sets of multi-fold doors onto the gardens with superb views. Having wide-board engineered oak flooring
Open to the breakfast-kitchen having an extensive range of bespoke hand-crafted solid oak cabinets supplied and installed by Scorton Sawmills of Thirsk. Offering an extensive range of storage, quartz work-surfaces and high quality integrated appliances. Further multi-fold doors onto the gardens. Engineered oak flooring.
Laundry room with bespoke units and quartz work-surfaces, and the air-source-heat-pump plant room.
To the first floor :- An impressive galleried landing with oak flooring and oak beam / pillars brings in vast amounts of natural light to both staircases and is an impressive feature in itself. Having store cupboard
The very generous sized principal bedroom and bedroom 2 both have multi-fold doors opening onto an extensive colonial style covered balcony with fine views. Also both rooms feature a walk-in wardrobe /dressing room and an ensuite.
The house bathroom features a free-standing stainless steel bath and quality pottery, and there is a further double ensuite bedroom with walk-in-wardrobe on this level.
The second floor features 2 further spacious double ensuite bedrooms (with baths), and walk-in-wardrobes / dressing areas.
The final room in the property is a supes Gym / potential cinema room. At over 700 sq ft this is a very versatile room with lots of options.
The double garage is triple-glazed, plastered and decorated with central heating radiators and downlights, and could if desired be converted to a granny annex / Air B n B (subject to planning). Planning permission was granted in 2019 for a very subtsancial treehouse (see plans in the images section)
The property is on Air-Source heating with government subsides at £1200 per an EPC rating at a very healthy Band B. Water is from a bore hole so again makes for economical running costs.
Sewage is septic tank (yet again low running costs), and the property enjoys a good broadband service.
The approach track is shared responsibility with potholes requiring filing in with limestone as and when.
Directions: -
Leaving Wigglesworth heading for Tosside / Sawley bare left at the fork onto the B6478 signposted Sawley. The turning / track for Higher Meresyke is on the right-hand-side after approximately 1.2 miles.
Ample space to add stables and sheds and having previously had planning permission for a subtsancial high quality tree-house. The gardens amount to just over an acre with the rest being an enclosed paddock, ideal for a horse / ponies or livestock and being conveniently close to the house.
This property boasts three spacious reception rooms, perfect for entertaining guests or simply relaxing with your family. With five generously sized ensuite bedrooms, there is ample space for everyone to enjoy their own private sanctuary. Then there is the 700 sq ft Gym / Cinema Room, a fully lined & heated double garage, and a laundry room
The layout of this property is ideal for a large family or those who love to host guests regularly and has easy access to the stunning surrounding countryside, perfect for those who enjoy outdoor activities or simply appreciate the beauty of nature.
Please click into the 3D Virtual Viewing Tour which is essential to fully appreciate this property.
A welcoming and impressive reception hall with a pair of oak doors opens onto engineered oak flooring, and having window lights creating an abundance of natural light. A WC and cloakroom area to one end, and a bespoke oak staircase rising to the first floor.
A good size snug / playroom is off the hall.
Superb open-plan living room-dining room with feature stone fireplace with dog grate and 2 sets of multi-fold doors onto the gardens with superb views. Having wide-board engineered oak flooring
Open to the breakfast-kitchen having an extensive range of bespoke hand-crafted solid oak cabinets supplied and installed by Scorton Sawmills of Thirsk. Offering an extensive range of storage, quartz work-surfaces and high quality integrated appliances. Further multi-fold doors onto the gardens. Engineered oak flooring.
Laundry room with bespoke units and quartz work-surfaces, and the air-source-heat-pump plant room.
To the first floor :- An impressive galleried landing with oak flooring and oak beam / pillars brings in vast amounts of natural light to both staircases and is an impressive feature in itself. Having store cupboard
The very generous sized principal bedroom and bedroom 2 both have multi-fold doors opening onto an extensive colonial style covered balcony with fine views. Also both rooms feature a walk-in wardrobe /dressing room and an ensuite.
The house bathroom features a free-standing stainless steel bath and quality pottery, and there is a further double ensuite bedroom with walk-in-wardrobe on this level.
The second floor features 2 further spacious double ensuite bedrooms (with baths), and walk-in-wardrobes / dressing areas.
The final room in the property is a supes Gym / potential cinema room. At over 700 sq ft this is a very versatile room with lots of options.
The double garage is triple-glazed, plastered and decorated with central heating radiators and downlights, and could if desired be converted to a granny annex / Air B n B (subject to planning). Planning permission was granted in 2019 for a very subtsancial treehouse (see plans in the images section)
The property is on Air-Source heating with government subsides at £1200 per an EPC rating at a very healthy Band B. Water is from a bore hole so again makes for economical running costs.
Sewage is septic tank (yet again low running costs), and the property enjoys a good broadband service.
The approach track is shared responsibility with potholes requiring filing in with limestone as and when.
Directions: -
Leaving Wigglesworth heading for Tosside / Sawley bare left at the fork onto the B6478 signposted Sawley. The turning / track for Higher Meresyke is on the right-hand-side after approximately 1.2 miles.
Property information from this agent
About this agent

In October 2011, local Estate Agents Andrew & Rory Procter joined Hunters Estate Agent as partners and now have a Hunters branch in Skipton. Firmly established as one of the top three agents in Skipton, Craven and the surrounding Dales, Hunters Procter & Co continue to grow and we now have a team of seven staff covering both sales and lettings. Our prestigious and spacious offices 1, The High Street, Skipton, provides a relaxed but professional atmosphere with the latest IT, phone systems and lighting. We have five spacious offices in our handsome Grade II Listed building at the top of the High Street, offering informal seating and excellent property display areas to make the process for our customer the smoothest it possibly can be. Hunters Procter & Co Estate and Letting agent Skipton are proud to support the local college and have provided NVQ apprenticeships and full-time employment for two of our young business graduates and a part time job for a third student. Our enthusiastic team includes Rory, Andrew, Rachel, Fiona, James, Melanie and Carrie. Marketing is second to none with property websites including Rightmove and Zoopla, professional photographer, floor plans, accompanied viewings and much more included in the selling fee. We can also offer Landlords three levels of service from tenant find only to fully managed with 24/7 call out.











































