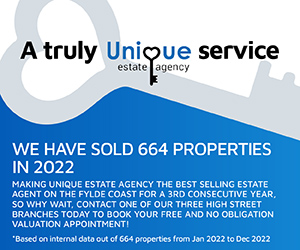No longer on the market
This property is no longer on the market
Similar properties
Discover similar properties nearby in a single step.
3 bedroom terraced house
Key information
Features and description
- Tenure: Leasehold
- Three Bedrooms.
- Generous Enclosed Rear Garden
- Modern Fitted Kitchen / Dining Room.
- Conservatory/Sun Lounge
- Modern Mid Terraced Family Home
- Designated Parking Space - Side Elevation
The entrance hallway is light and bright with NEW external composite door, and doors to the NEW ground floor washroom and lounge.
The NEW ground floor washroom (2023) comprises hand wash basin, low flush wc and built in storage cupboards. The lounge is a great size with stairs to the first floor landing and modern fire surround with space for an electric fire, door leads you through to the kitchen and dining room.
The NEW kitchen (2023) is well proportioned and comprehensively fitted with a range of wall mounted and base units in gloss finish with generous work surface area. Integrated appliances include oven with four ring gas hob and extractor over, with space for an upright fridge freezer and dining table and chairs. UPVC French doors open to the conservatory.
The conservatory is a welcome additional space / sun lounge with views of the well established rear garden.
There are three bedrooms and a new shower room to the first floor landing. There are two double bedrooms, the master bedroom to the front elevation benefits form fitted wardrobes and bedroom two and three have enough space for freestanding furniture. The NEW shower room (2023) briefly comprises step into shower, vanity sink unit and low flush wc. Walls are attractively tiled.
Externally this property benefits form a family size, easy to maintain paved rear garden with fenced boundaries and gated access. There is designated parking to the side aspect and ample on street parking available if required.
A Great Family Home & Early Internal Viewing Is Encouraged To Avoid Disappointment!
EPC: C
Council Tax: B
Internal Living space: 67sqm
Tenure: Leasehold: Residue of 999 years from 1st Jan 1994 with a ground rent of £75.00pa. Disclaimer:
VIEWING
By appointment only arranged via the agent, Unique Estate Agency Ltd
INFORMATION
Please note this brochure including photography was prepared by Unique Estate Agency Ltd in accordance with the sellers instructions.
PROPERTY MISDESCRIPTIONS ACT
Under the Property Misdescription Act 1991, we endeavour to make our sales details accurate and reliable, but they should not be relied upon as statements or representations of fact and they do not constitute any part of an offer or contract these particulars are thought to be materially correct though their accuracy is not guaranteed & they do not form part of any contract.
MEASUREMENTS
All measurements are taken electronically and whilst every care is taken with their accuracy they must be considered approximate and should not be relied upon when purchasing carpets or furniture. No responsibility is taken for any error, omission or misunderstanding in these particulars which do not constitute an offer or contract.
WARRANTIES
The seller does not make any representations or give any warranty in relation to the property, and we have no authority to do so on behalf of the seller.
GENERAL
We strongly recommend that all information we provide about the property is verified by yourself or your advisors.
Notice
Please note we have not tested any apparatus, fixtures, fittings, or services. Interested parties must undertake their own investigation into the working order of these items. All measurements are approximate, and photographs provided for guidance only.
FREE VALUATION
If you would like to obtain an independent and completely free market appraisal, please contact Unique Estate Agency Ltd.
Rooms
Entrance Hallway - 2.23 x 0.91 - at max m (7′4″ x 2′12″ ft)
Ground Floor Washroom - 2.02 x 0.82 - at max m (6′8″ x 2′8″ ft)
Lounge - 4.80 x 4.46 - at max m (15′9″ x 14′8″ ft)
Kitchen / Dining Room - 4.40 x 2.53 - at max m (14′5″ x 8′4″ ft)
Conservatory - 3.03 x 2.56 - at max m (9′11″ x 8′5″ ft)
First Floor Landing - 2.28 x 1.17 - at max m (7′6″ x 3′10″ ft)
Bedroom One - 4.23 x 2.56 - at max m (13′11″ x 8′5″ ft)
Bedroom Two - 3.11 x 2.58 - at max m (10′2″ x 8′6″ ft)
Bedroom Three - 3.13 x 1.80 - at max m (10′3″ x 5′11″ ft)
Shower Room - 1.85 x 1.80 - at max m (6′1″ x 5′11″ ft)
About this agent

hard work and expertise we now are very much the agent of choice across the Fylde Coast, boasting 3 modern High Street Offices. Unique Estate Agency was
founded by director Suzanne Hedley, having worked in the industry for over 10 years, she saw a gap in the market for an agent offering truly Unique service.
Our company is very much a family owned and run business, with our director working with in the business on a daily basis. The growth of Uniq... Show more




























