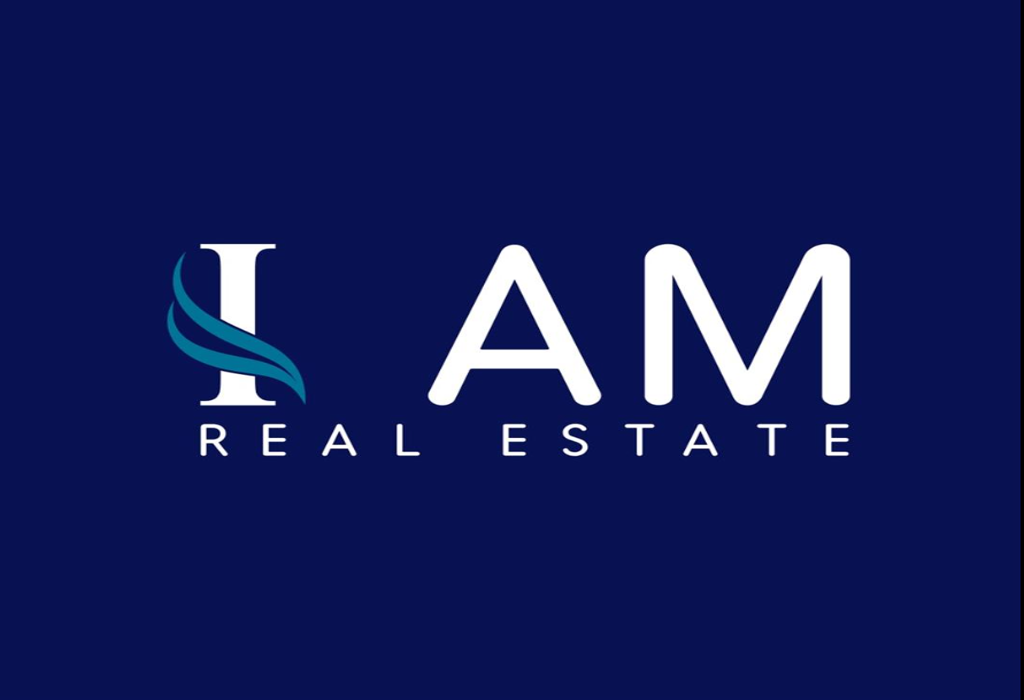Popular
Total views: 500+
Guide price
£1,250,0005 bedroom detached house for sale
Rydal Drive, West Wickham, BR4 9QH
Virtual tour
Study
Detached house
5 beds
3 baths
3,466 sq ft / 322 sq m
EPC rating: C
Key information
Tenure: Freehold
Council tax: Band G
Broadband: Ultra-fast 1000Mbps *
Mobile signal:
EEO2ThreeVodafone
Features and description
- Tenure: Freehold
- 3466 Sq ft Including Loft/Attic
- Built Circa 1990
- Garage
- Detached
- Five Double Bedrooms
- Three Bathrooms
- EPC C
- Driveway For 5 Cars
- Newly Installed & Completed Kitchen/Dining /Utility Room
- Bi Folding Doors Into Garden/Patio
Video tours
*Guide Price £1,250,000 - £1,350,000*
I AM Real Estate is delighted to showcase a splendid five-bedroom, three-bathroom detached family residence, nestled in a peaceful cul-de-sac and located within the catchment areas of outstanding primary and secondary schools.
This remarkable home has been cherished by a single family for over a decade, during which they have tastefully updated and decorated it, accentuating its finest features.
The ground floor boasts an impressive open-plan kitchen, dining, and living area that leads to a beautifully maintained, mature garden. Additionally, there is an impressive second living room, ideal for relaxing in the evening, as well as a study, utility room, and a downstairs toilet.
On the first floor, you will find five spacious double bedrooms, two with en-suite bathrooms, and a family bathroom. The expansive loft space, already boarded, offers ample storage and the possibility for loft conversions, which are popular in this locale.
The exterior offers a charming garden, perfect for barbecues and gatherings, complemented by a driveway and a double garage, making this property a perfect fit for modern families in search of ample living space.
Council tax band: G
I AM Real Estate is delighted to showcase a splendid five-bedroom, three-bathroom detached family residence, nestled in a peaceful cul-de-sac and located within the catchment areas of outstanding primary and secondary schools.
This remarkable home has been cherished by a single family for over a decade, during which they have tastefully updated and decorated it, accentuating its finest features.
The ground floor boasts an impressive open-plan kitchen, dining, and living area that leads to a beautifully maintained, mature garden. Additionally, there is an impressive second living room, ideal for relaxing in the evening, as well as a study, utility room, and a downstairs toilet.
On the first floor, you will find five spacious double bedrooms, two with en-suite bathrooms, and a family bathroom. The expansive loft space, already boarded, offers ample storage and the possibility for loft conversions, which are popular in this locale.
The exterior offers a charming garden, perfect for barbecues and gatherings, complemented by a driveway and a double garage, making this property a perfect fit for modern families in search of ample living space.
Council tax band: G
Property information from this agent
About this agent

I AM Real Estate's extraordinary success in real estate stems from hard work, integrity, and superior service. With our founder’s experience in construction, rentals, and sales, I AM Real Estate provides clients with a unique, top-to-bottom perspective that helps them find value and quality throughout the buying and selling process. Our straightforward communication style instills confidence and speaks to Our honesty and professionalism.
































